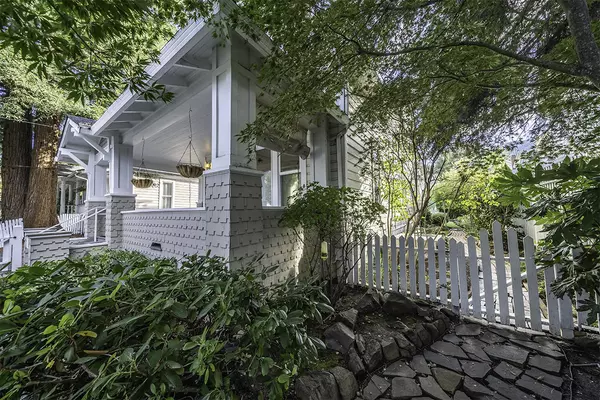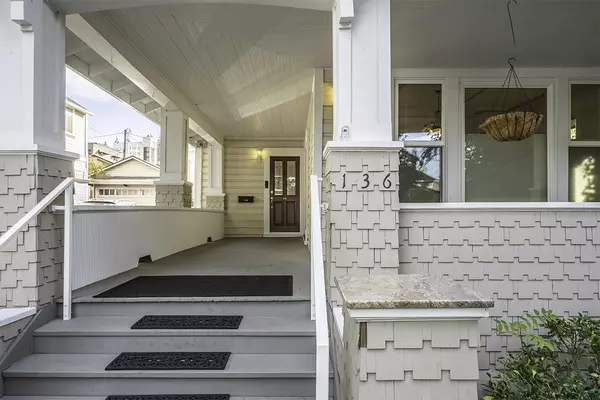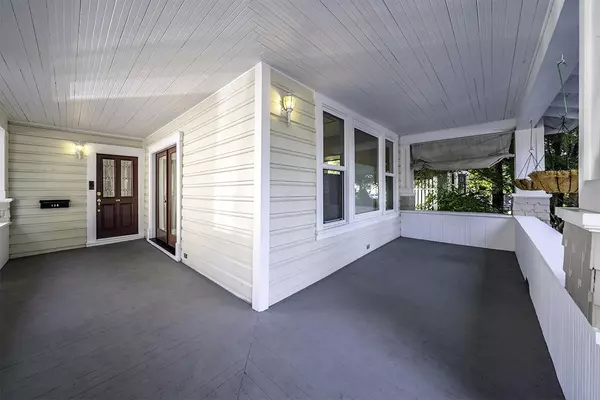$719,000
$719,000
For more information regarding the value of a property, please contact us for a free consultation.
136 B ST Ashland, OR 97520
3 Beds
2 Baths
1,907 SqFt
Key Details
Sold Price $719,000
Property Type Single Family Home
Sub Type Single Family Residence
Listing Status Sold
Purchase Type For Sale
Square Footage 1,907 sqft
Price per Sqft $377
MLS Listing ID 220122128
Sold Date 08/25/21
Style Craftsman
Bedrooms 3
Full Baths 2
Year Built 1895
Annual Tax Amount $5,253
Lot Size 5,227 Sqft
Acres 0.12
Lot Dimensions 0.12
Property Description
Prime location just 2 blocks to downtown Ashland. Inviting large wraparound porch for evening visits w/friends & neighbors. This 1895 Craftsman style home is immaculate w/beautiful interior spaces, loads of natural light, 12' coffered ceilings, skylights & cheerful breakfast room w/window seats. A white picket fence, lawn areas, stone & brick walkways w/arbor, lovely rear deck & lush greenery add to the incredible charm. Spacious comfortable living room w/gas fireplace, formal dining room, artistic use of crown & picture frame molding, board & batten & wainscoting. Sweet kitchen w/built-ins, tile counters & large pantry. Main level suite w/private bath. Upper level features 2nd & 3rd bedroom + 2nd bath w/clawfoot tub. 3rd bedroom was utilized as an art studio, addition of closet & entry door will convert back to 3rd bdrm. This is a lovely spacious room w/skylights & views. Balcony off upper level. Rear decking, sweet yard, garage & work room.
Location
State OR
County Jackson
Direction One house east from the corner of B Street and 1st.
Rooms
Basement None
Interior
Interior Features Built-in Features, Ceiling Fan(s), Double Vanity, Primary Downstairs, Soaking Tub, Tile Counters, Tile Shower, Vaulted Ceiling(s), Walk-In Closet(s)
Heating Forced Air, Natural Gas, Other
Cooling Central Air
Fireplaces Type Gas, Living Room
Fireplace Yes
Window Features Double Pane Windows,Garden Window(s),Skylight(s),Vinyl Frames
Exterior
Exterior Feature Deck
Garage Detached, Gravel, On Street, Storage, Workshop in Garage, Other
Garage Spaces 1.0
Roof Type Composition
Total Parking Spaces 1
Garage Yes
Building
Lot Description Fenced, Landscaped, Level
Entry Level Two
Foundation Concrete Perimeter
Water Public
Architectural Style Craftsman
Structure Type Frame
New Construction No
Schools
High Schools Ashland High
Others
Senior Community No
Tax ID 1-0065492
Security Features Carbon Monoxide Detector(s),Smoke Detector(s)
Acceptable Financing Cash, Conventional, FHA, VA Loan
Listing Terms Cash, Conventional, FHA, VA Loan
Special Listing Condition Standard
Read Less
Want to know what your home might be worth? Contact us for a FREE valuation!

Our team is ready to help you sell your home for the highest possible price ASAP







