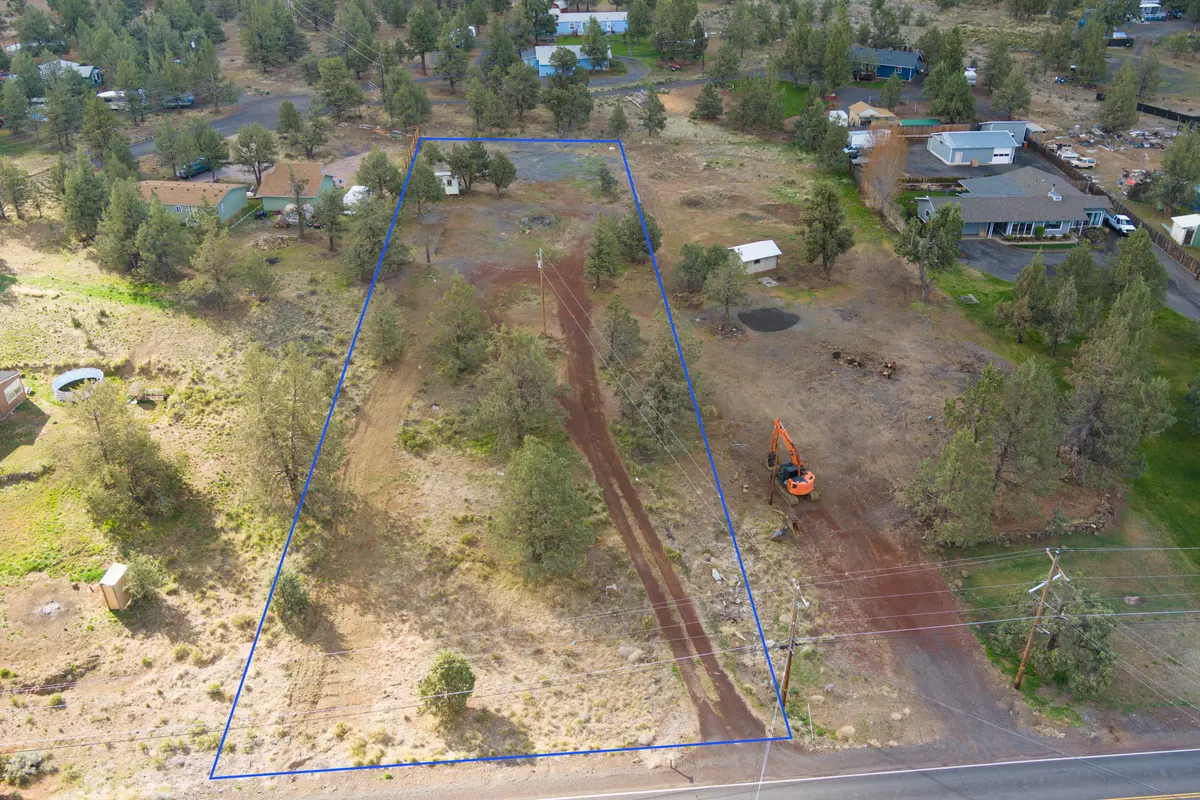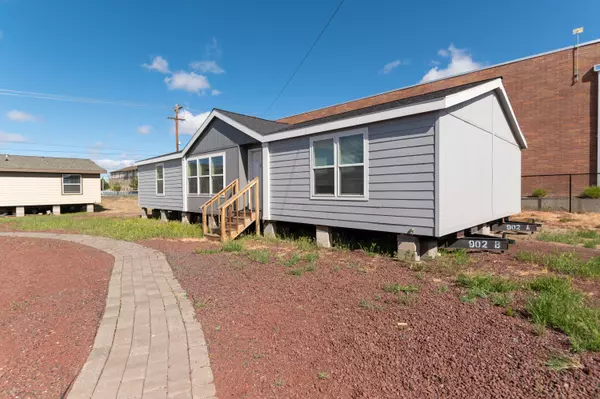$400,000
$400,000
For more information regarding the value of a property, please contact us for a free consultation.
13523 Cinder DR Terrebonne, OR 97760
3 Beds
2 Baths
1,394 SqFt
Key Details
Sold Price $400,000
Property Type Manufactured Home
Sub Type Manufactured On Land
Listing Status Sold
Purchase Type For Sale
Square Footage 1,394 sqft
Price per Sqft $286
Subdivision Crr
MLS Listing ID 220122067
Sold Date 09/17/21
Style Ranch
Bedrooms 3
Full Baths 2
HOA Fees $510
Year Built 2021
Annual Tax Amount $928
Lot Size 1.010 Acres
Acres 1.01
Lot Dimensions 1.01
Property Description
Brand New single level ranch style home on just over 1 acre with tranquil territorial views, and RV parking. Click the virtual media link for a narrated video walkthrough with aerial drone footage. The home features a great room layout with an expansive living room, a kitchen with a breakfast bar, great storage space & expansive countertops & a dining area. The large master suite will easily fit a king size bed, and features a walk-in closet. The bath has a double vanity, enclosed toilet & a walk-in shower. Both guest bedrooms are generous with walk in closets & the home has forced & comes equipped w/ kitchen appliances included. Floorplan will vary from photo in listing currently, primary shower will be a fiberglass stall insert.
Location
State OR
County Jefferson
Community Crr
Rooms
Basement None
Interior
Interior Features Breakfast Bar, Double Vanity, Enclosed Toilet(s), Laminate Counters, Open Floorplan, Pantry, Shower/Tub Combo, Walk-In Closet(s)
Heating Electric, Forced Air
Cooling None
Window Features Double Pane Windows,Vinyl Frames
Exterior
Parking Features No Garage, RV Access/Parking
Community Features Access to Public Lands, Park, Pickleball Court(s), Playground, Short Term Rentals Allowed, Sport Court, Tennis Court(s), Trail(s)
Amenities Available Clubhouse, Golf Course, Park, Pickleball Court(s), Playground, Pool, Restaurant, RV/Boat Storage, Snow Removal, Sport Court, Stable(s), Tennis Court(s), Trail(s)
Roof Type Composition
Porch true
Garage No
Building
Lot Description Level
Entry Level One
Foundation Pillar/Post/Pier
Builder Name J&M Homes LLC
Water Public, Water Meter
Architectural Style Ranch
Structure Type Manufactured House
New Construction Yes
Schools
High Schools Redmond High
Others
Senior Community No
Tax ID 6717
Security Features Carbon Monoxide Detector(s),Smoke Detector(s)
Acceptable Financing Cash, Conventional, FHA, USDA Loan, VA Loan
Listing Terms Cash, Conventional, FHA, USDA Loan, VA Loan
Special Listing Condition Standard
Read Less
Want to know what your home might be worth? Contact us for a FREE valuation!

Our team is ready to help you sell your home for the highest possible price ASAP






