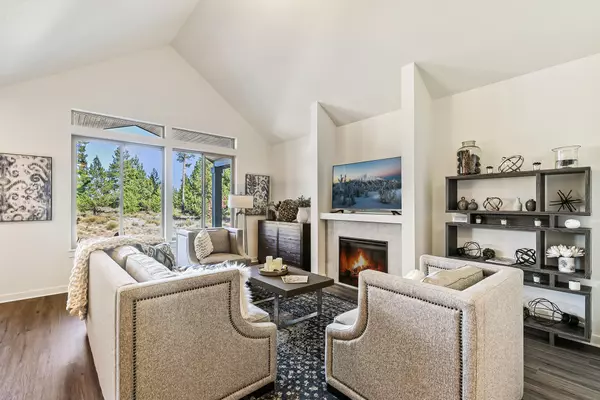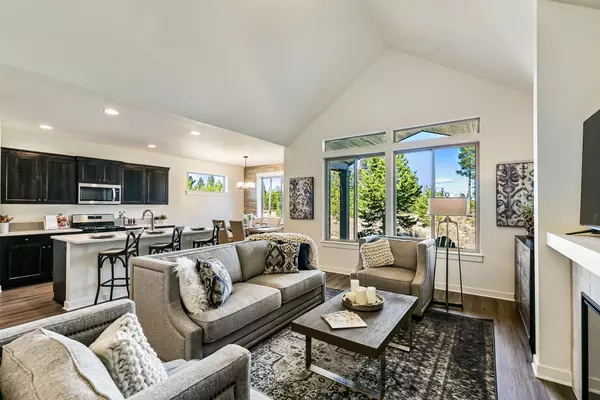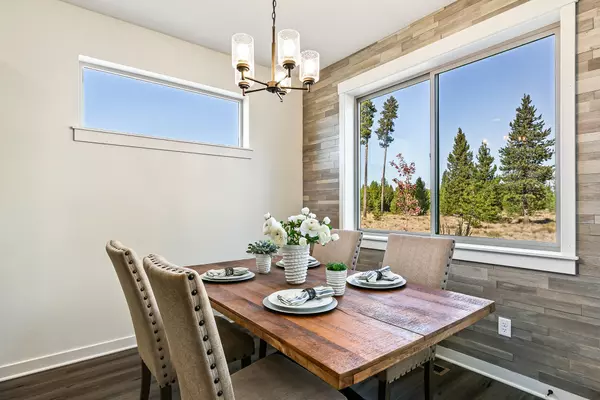$469,900
$469,900
For more information regarding the value of a property, please contact us for a free consultation.
16666 Barron DR La Pine, OR 97739
3 Beds
2 Baths
1,853 SqFt
Key Details
Sold Price $469,900
Property Type Single Family Home
Sub Type Single Family Residence
Listing Status Sold
Purchase Type For Sale
Square Footage 1,853 sqft
Price per Sqft $253
Subdivision Crescent Creek
MLS Listing ID 220122061
Sold Date 07/21/21
Style Craftsman,Northwest,Ranch
Bedrooms 3
Full Baths 2
HOA Fees $61
Year Built 2019
Annual Tax Amount $3,068
Lot Size 7,405 Sqft
Acres 0.17
Lot Dimensions 0.17
Property Description
The current Model Home in Crescent Creek is now for sale! Chapman plan, built by Pahlisch Homes is so well thought out & lives larger than it is! Terrific single level with fantastic features, such as vaulted Great Room with electric fireplace, coffered ceiling, wide entry foyer, covered front porch, as well as a covered patio. A separated primary suite, plus a small ''pocket den'' just off the great room. Durable, Luxury Vinyl plank flooring in all but the bedrooms and office. Quartz counters, Whirlpool appliances, Stained Brazil-Nut shaker style cabinets. New features like Global Smart-Home Products for WiFi capability, and energy efficient Gas furnace, hot water heater & range. Easily maintained outdoor landscaping so you can spend your time enjoying the outdoor activities Central Oregonians love! Chapman 2-H-1853-1(GL)
Location
State OR
County Deschutes
Community Crescent Creek
Direction GPS to Findley Drive (NOT Finley Butte Rd), follow Findley Dr, Left on Crescent Creek Dr, Right on Barron, Model Home sign out front.
Rooms
Basement None
Interior
Interior Features Breakfast Bar, Double Vanity, Enclosed Toilet(s), Fiberglass Stall Shower, Kitchen Island, Linen Closet, Open Floorplan, Pantry, Primary Downstairs, Shower/Tub Combo, Smart Locks, Smart Thermostat, Solid Surface Counters, Vaulted Ceiling(s), Walk-In Closet(s), Wired for Data
Heating Forced Air, Natural Gas
Cooling Whole House Fan, None
Fireplaces Type Electric, Great Room
Fireplace Yes
Window Features Double Pane Windows,Low Emissivity Windows,Vinyl Frames
Exterior
Exterior Feature Patio
Parking Features Asphalt, Attached, Driveway, Garage Door Opener
Garage Spaces 2.0
Community Features Access to Public Lands, Gas Available, Park, Short Term Rentals Allowed, Sport Court, Trail(s)
Amenities Available Clubhouse, Fitness Center, Park, Sport Court, Trail(s), Other
Roof Type Composition
Accessibility Smart Technology
Total Parking Spaces 2
Garage Yes
Building
Lot Description Drip System, Landscaped, Sprinkler Timer(s), Xeriscape Landscape
Entry Level One
Foundation Stemwall
Builder Name Pahlisch Homes, Inc.
Water Backflow Domestic, Public
Architectural Style Craftsman, Northwest, Ranch
Structure Type Frame
New Construction No
Schools
High Schools Lapine Sr High
Others
Senior Community No
Tax ID 278790
Security Features Carbon Monoxide Detector(s),Smoke Detector(s)
Acceptable Financing Cash, Conventional, FHA, FMHA, USDA Loan, VA Loan
Listing Terms Cash, Conventional, FHA, FMHA, USDA Loan, VA Loan
Special Listing Condition Standard
Read Less
Want to know what your home might be worth? Contact us for a FREE valuation!

Our team is ready to help you sell your home for the highest possible price ASAP







