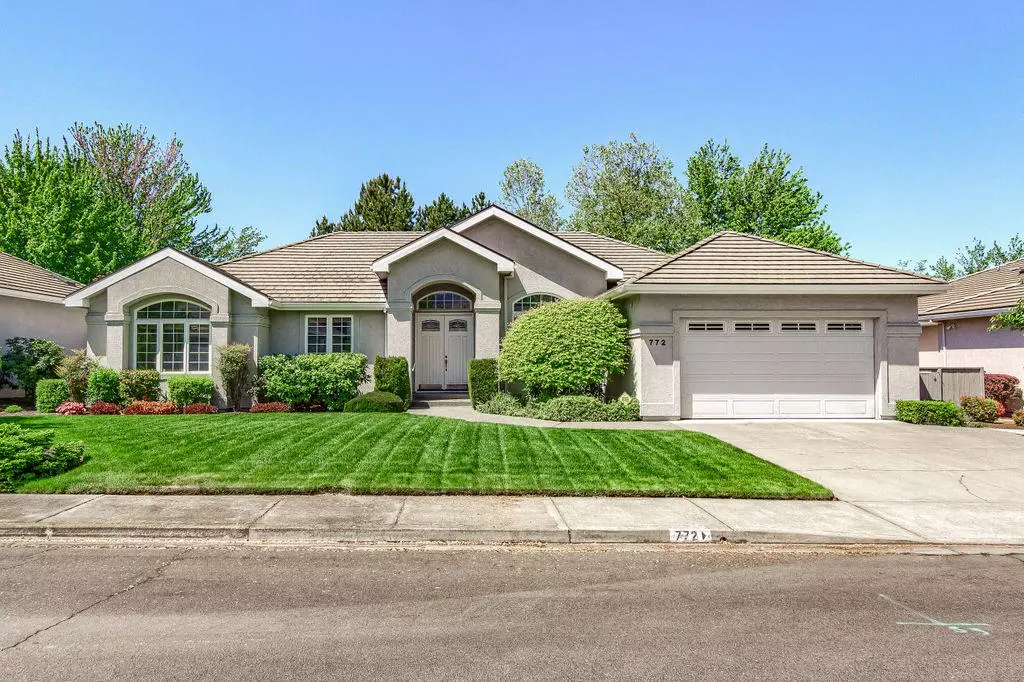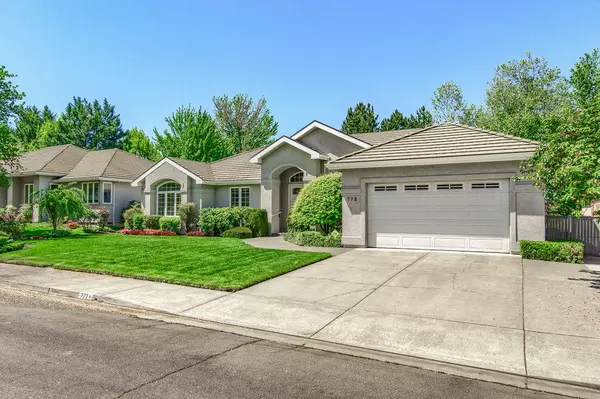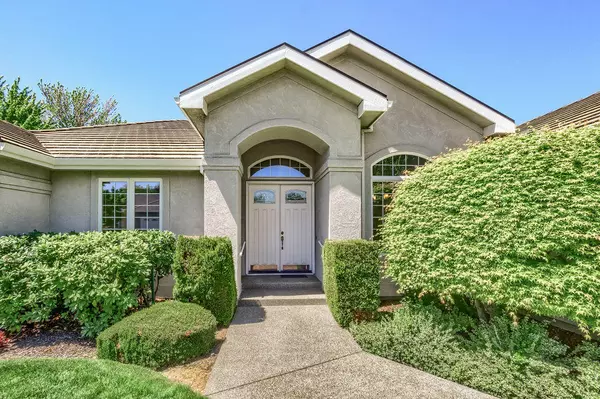$605,000
$599,700
0.9%For more information regarding the value of a property, please contact us for a free consultation.
772 Mountain View DR Medford, OR 97504
4 Beds
2 Baths
2,586 SqFt
Key Details
Sold Price $605,000
Property Type Single Family Home
Sub Type Single Family Residence
Listing Status Sold
Purchase Type For Sale
Square Footage 2,586 sqft
Price per Sqft $233
Subdivision Alder Creek Subdivision Unit No 1
MLS Listing ID 220122000
Sold Date 06/25/21
Style Contemporary
Bedrooms 4
Full Baths 2
Year Built 1993
Annual Tax Amount $5,703
Lot Size 10,454 Sqft
Acres 0.24
Lot Dimensions 0.24
Property Sub-Type Single Family Residence
Property Description
Alder Creek! Wonderful 4 bedroom 2 bath with over 2,500 sq. ft. Nice floorplan with family room, living room and dining area. Amenities include: Vaulted ceilings, gas fireplace, pantry, huge walk-in closet, soaking tub, and more. New carpet and paint make this home a real gem. Beautiful landscaping with large patio. This home also features a finished two car garage, large utility room, and tile flooring. Close to shopping and medical.
Location
State OR
County Jackson
Community Alder Creek Subdivision Unit No 1
Direction East on Barnett right on Alder Creek Dr. left on Parkway right on Mt. View
Interior
Interior Features Breakfast Bar, Central Vacuum, Double Vanity, Granite Counters, Linen Closet, Pantry, Primary Downstairs, Soaking Tub, Tile Counters, Tile Shower, Vaulted Ceiling(s), Walk-In Closet(s)
Heating Forced Air, Natural Gas
Cooling Central Air, Heat Pump
Fireplaces Type Family Room, Gas
Fireplace Yes
Window Features Double Pane Windows,Vinyl Frames
Exterior
Exterior Feature Patio
Parking Features Attached, Concrete, Driveway, Garage Door Opener, On Street
Garage Spaces 2.0
Community Features Gas Available
Roof Type Tile
Total Parking Spaces 2
Garage Yes
Building
Lot Description Fenced, Landscaped, Level, Sprinklers In Front, Sprinklers In Rear
Entry Level One
Foundation Concrete Perimeter
Water Public
Architectural Style Contemporary
Structure Type Frame
New Construction No
Schools
High Schools Phoenix High
Others
Senior Community No
Tax ID 1-0829511
Security Features Carbon Monoxide Detector(s),Smoke Detector(s)
Acceptable Financing Cash, Conventional
Listing Terms Cash, Conventional
Special Listing Condition Standard
Read Less
Want to know what your home might be worth? Contact us for a FREE valuation!

Our team is ready to help you sell your home for the highest possible price ASAP






