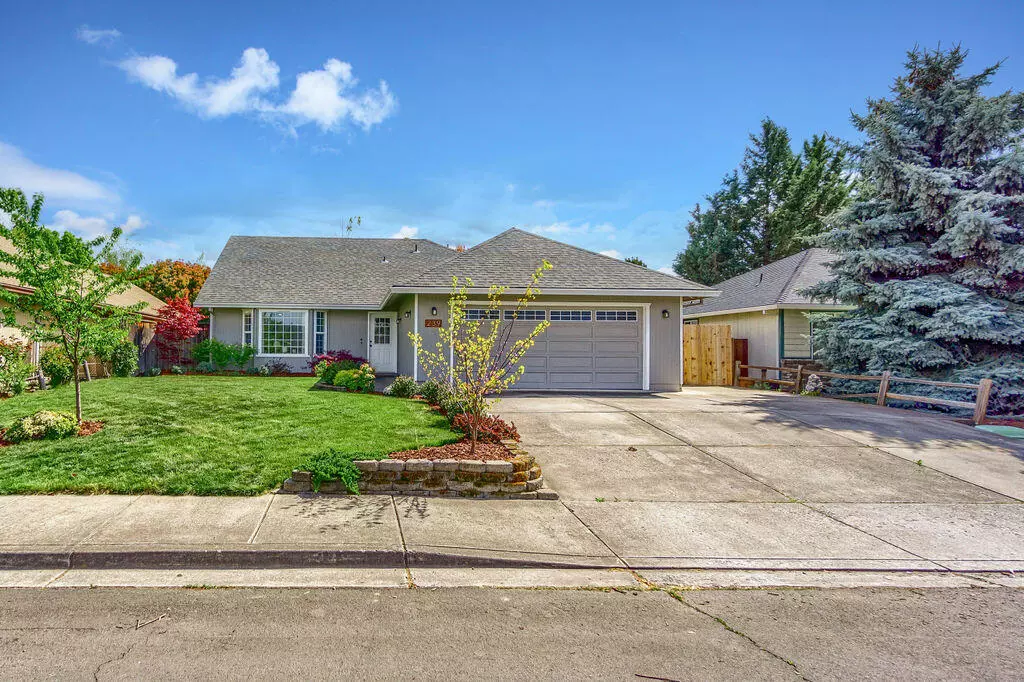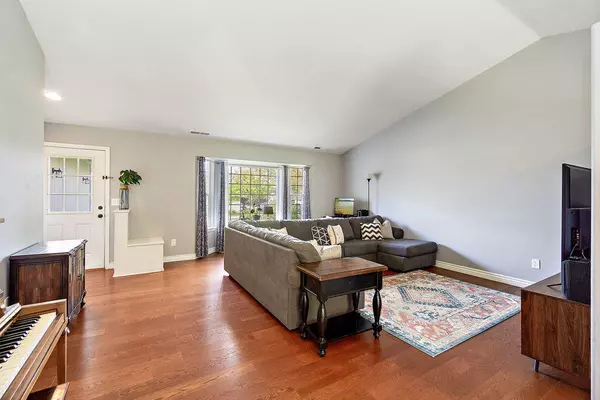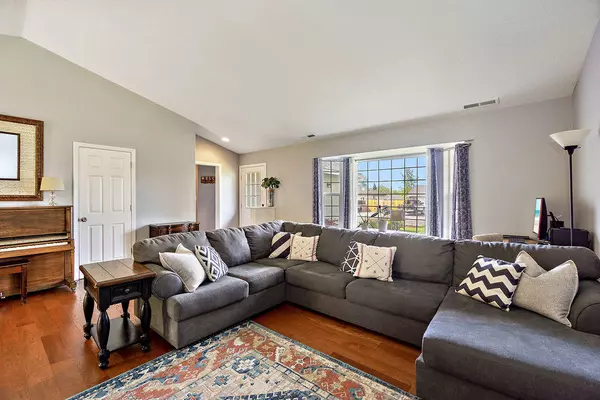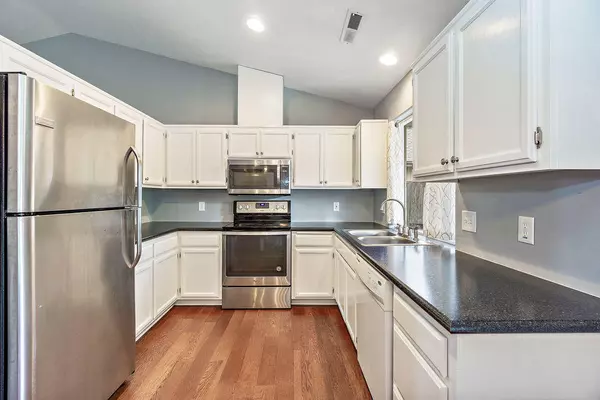$355,000
$340,000
4.4%For more information regarding the value of a property, please contact us for a free consultation.
239 Peebler WAY Medford, OR 97501
3 Beds
2 Baths
1,391 SqFt
Key Details
Sold Price $355,000
Property Type Single Family Home
Sub Type Single Family Residence
Listing Status Sold
Purchase Type For Sale
Square Footage 1,391 sqft
Price per Sqft $255
Subdivision Woodside Park Subdivision Unit No 1
MLS Listing ID 220121952
Sold Date 06/18/21
Style Craftsman
Bedrooms 3
Full Baths 2
Year Built 1993
Annual Tax Amount $2,681
Lot Size 6,098 Sqft
Acres 0.14
Lot Dimensions 0.14
Property Sub-Type Single Family Residence
Property Description
Darling, single level home in a great SW Medford neighborhood. This home shows pride of ownership throughout. Durable engineered hardwood flooring extends throughout the primary living areas and owner's suite. Freshly painted cabinets and new counter tops add to the warmth and charm of the very functional kitchen. Vaulted great room with large picture window. The backyard is landscaped beautifully and is fully fenced. The attached garage has been partially converted into a home office but could be easily converted back if a full two garage is desired. Small RV Parking. Don't miss this sweet home.
Location
State OR
County Jackson
Community Woodside Park Subdivision Unit No 1
Direction Garfield to Holly, Right on Dove, Left on Peebler
Rooms
Basement None
Interior
Interior Features Laminate Counters, Linen Closet, Open Floorplan, Primary Downstairs, Shower/Tub Combo, Tile Counters, Tile Shower, Vaulted Ceiling(s)
Heating Forced Air
Cooling Central Air
Window Features Double Pane Windows,Vinyl Frames
Exterior
Exterior Feature Patio
Parking Features Attached, Concrete, Driveway, Garage Door Opener
Garage Spaces 1.0
Roof Type Composition
Total Parking Spaces 1
Garage Yes
Building
Lot Description Fenced, Landscaped
Entry Level One
Foundation Concrete Perimeter
Water Public
Architectural Style Craftsman
Structure Type Frame
New Construction No
Schools
High Schools Check With District
Others
Senior Community No
Tax ID 1-081583-0
Security Features Carbon Monoxide Detector(s),Smoke Detector(s)
Acceptable Financing Cash, Conventional
Listing Terms Cash, Conventional
Special Listing Condition Standard
Read Less
Want to know what your home might be worth? Contact us for a FREE valuation!

Our team is ready to help you sell your home for the highest possible price ASAP






