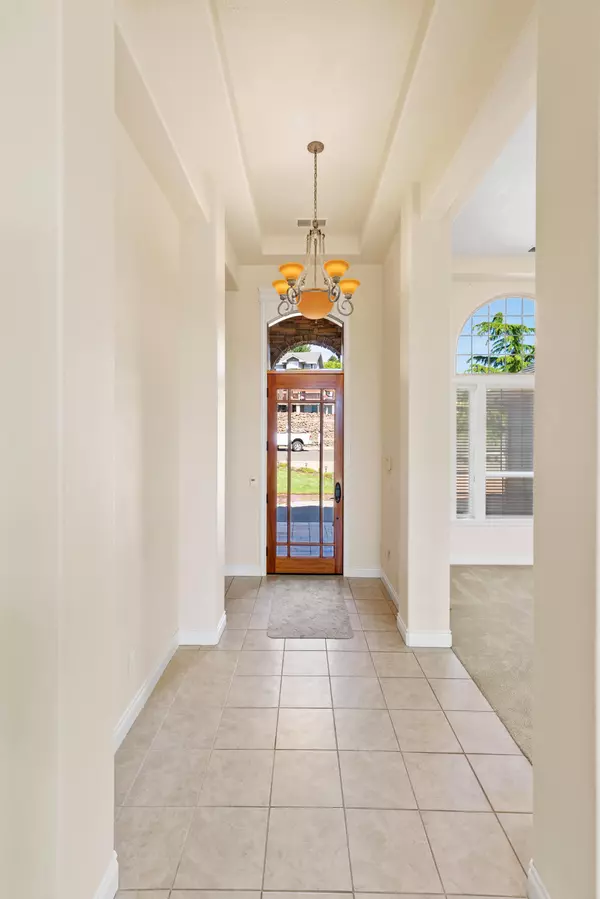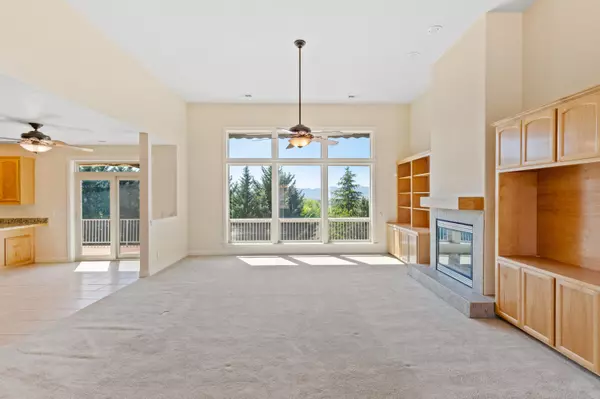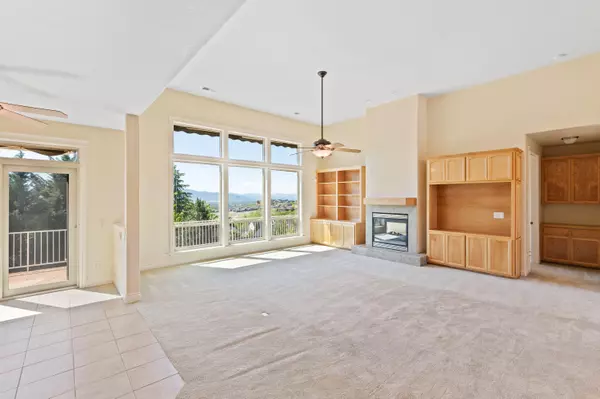$769,000
$749,000
2.7%For more information regarding the value of a property, please contact us for a free consultation.
4335-4337 Murry Hill TER Medford, OR 97504
4 Beds
4 Baths
3,467 SqFt
Key Details
Sold Price $769,000
Property Type Single Family Home
Sub Type Single Family Residence
Listing Status Sold
Purchase Type For Sale
Square Footage 3,467 sqft
Price per Sqft $221
MLS Listing ID 220121881
Sold Date 06/30/21
Style Craftsman
Bedrooms 4
Full Baths 3
Half Baths 1
Year Built 2003
Annual Tax Amount $7,100
Lot Size 0.420 Acres
Acres 0.42
Lot Dimensions 0.42
Property Sub-Type Single Family Residence
Property Description
Presenting a beautiful 4 bed + Office craftsman style home located in a quiet East Medford neighborhood graced with panoramic valley views. The possibilities are endless with the modern kitchen with fine finishes which would fulfil any aspiring home chef's dream with 2.5 ovens (dual fuel), heated floors and SubZero fridge. Main floor features open floor plan with 13' ceilings, Master and spacious office. Downstairs is a thoughtful use of space with the in-law floor plan. Features: second master en suite, 2 more bedrooms, kitchenette and privacy all while encouraging lively gatherings in the open and connected living spaces. Relax and enjoy the sun on one of the TWO decks, or unwind in the hot tub. Gorgeous landscaping on exterior front and back with large garden shed for projects below. Fine finishes and custom craftsmanship throughout this two-story home is an incomparable, and irresistible, lifestyle that awaits you.
Location
State OR
County Jackson
Direction E McAndrews to Tamrack, right on Innsbruck Ridge, left on Murry Hill Ter.
Rooms
Basement Daylight, Finished
Interior
Interior Features Built-in Features, Ceiling Fan(s), Central Vacuum, Double Vanity, Elevator, Granite Counters, In-Law Floorplan, Jetted Tub, Open Floorplan, Pantry, Primary Downstairs, Spa/Hot Tub, Tile Counters, Tile Shower, Walk-In Closet(s), Wired for Data
Heating Forced Air, Natural Gas
Cooling Central Air
Fireplaces Type Family Room, Gas, Living Room, Primary Bedroom
Fireplace Yes
Window Features Double Pane Windows,Tinted Windows,Vinyl Frames,Wood Frames
Exterior
Exterior Feature Deck, Spa/Hot Tub
Parking Features Attached, Concrete, Garage Door Opener
Garage Spaces 2.0
Roof Type Composition
Accessibility Accessible Bedroom, Accessible Closets, Accessible Entrance, Accessible Full Bath, Accessible Hallway(s), Accessible Kitchen
Total Parking Spaces 2
Garage Yes
Building
Lot Description Drip System, Fenced, Garden, Landscaped, Sloped, Sprinkler Timer(s), Sprinklers In Front, Sprinklers In Rear, Water Feature
Entry Level Two
Foundation Concrete Perimeter
Water Public
Architectural Style Craftsman
Structure Type Frame
New Construction No
Schools
High Schools North Medford High
Others
Senior Community No
Tax ID 1-0875057
Security Features Carbon Monoxide Detector(s),Smoke Detector(s)
Acceptable Financing Cash, FHA, FMHA, VA Loan
Listing Terms Cash, FHA, FMHA, VA Loan
Special Listing Condition Standard
Read Less
Want to know what your home might be worth? Contact us for a FREE valuation!

Our team is ready to help you sell your home for the highest possible price ASAP






