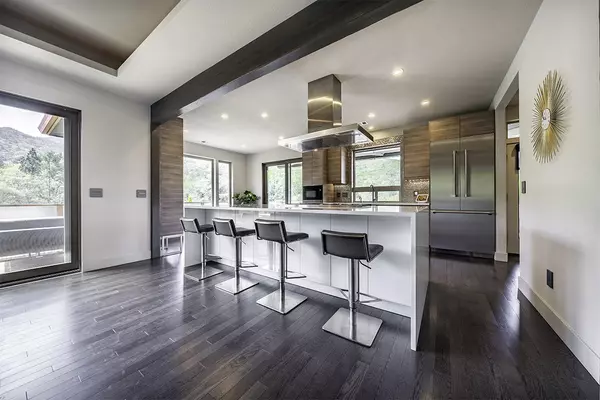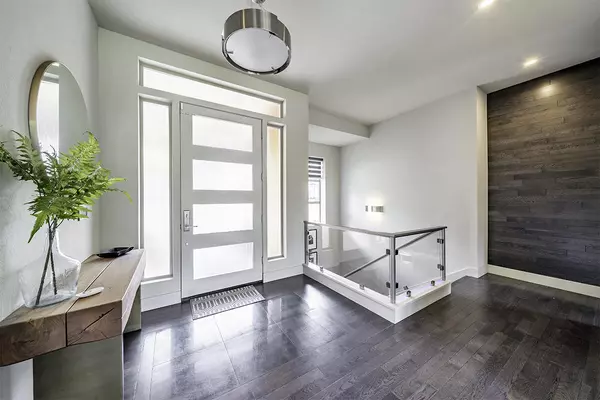$1,035,000
$1,050,000
1.4%For more information regarding the value of a property, please contact us for a free consultation.
753 Wrights Creek DR Ashland, OR 97520
3 Beds
3 Baths
2,928 SqFt
Key Details
Sold Price $1,035,000
Property Type Single Family Home
Sub Type Single Family Residence
Listing Status Sold
Purchase Type For Sale
Square Footage 2,928 sqft
Price per Sqft $353
MLS Listing ID 220121831
Sold Date 07/15/21
Style Contemporary
Bedrooms 3
Full Baths 2
Half Baths 1
Year Built 2014
Annual Tax Amount $6,785
Lot Size 0.260 Acres
Acres 0.26
Lot Dimensions 0.26
Property Description
Gorgeous, architecturally designed contemporary home nestled in the hills of Ashland, Oregon. This modern 3 bed, 2.5 bath home is beautifully appointed w/luxury systems and upgrades throughout including hardwood floors, designer lighting and floor to ceiling glass doors. Main level master with private deck access, ceiling treatments, and a spa like ensuite featuring a dual sink vanity, walk-in shower, tile floors, and luxurious freestanding tub. Spacious kitchen open to the living room and dining area w/access to the expansive deck and outdoor areas. Huge center island w/eating bar, quartz countertops, Thermador 6 burner range w/double ovens, and a striking stainless-steel backsplash. Lower-level w/2 bedrooms, a bonus room, full bathroom, and family room. Dedicated laundry/mud room, formal office area, and a 2-car garage with storage shelving and workbench. Oversized .26-acre lot with tons of privacy, mature easy-care landscaping, and fantastic views of the surrounding mountains!
Location
State OR
County Jackson
Rooms
Basement Daylight, Finished, Full
Interior
Interior Features Built-in Features, Ceiling Fan(s), Double Vanity, Enclosed Toilet(s), Kitchen Island, Open Floorplan, Soaking Tub, Walk-In Closet(s)
Heating Forced Air, Natural Gas, Radiant
Cooling Central Air
Fireplaces Type Gas, Living Room
Fireplace Yes
Window Features Double Pane Windows,Vinyl Frames
Exterior
Exterior Feature Deck, Fire Pit, Patio
Parking Features Attached, Driveway, Garage Door Opener, Shared Driveway, Storage
Garage Spaces 2.0
Roof Type Composition
Total Parking Spaces 2
Garage Yes
Building
Lot Description Fenced, Landscaped, Level, Sprinkler Timer(s)
Entry Level Two
Foundation Concrete Perimeter
Water Public
Architectural Style Contemporary
Structure Type Concrete,Frame
New Construction No
Schools
High Schools Ashland High
Others
Senior Community No
Tax ID 1-0787499
Security Features Carbon Monoxide Detector(s),Smoke Detector(s)
Acceptable Financing Cash, Conventional
Listing Terms Cash, Conventional
Special Listing Condition Standard
Read Less
Want to know what your home might be worth? Contact us for a FREE valuation!

Our team is ready to help you sell your home for the highest possible price ASAP







