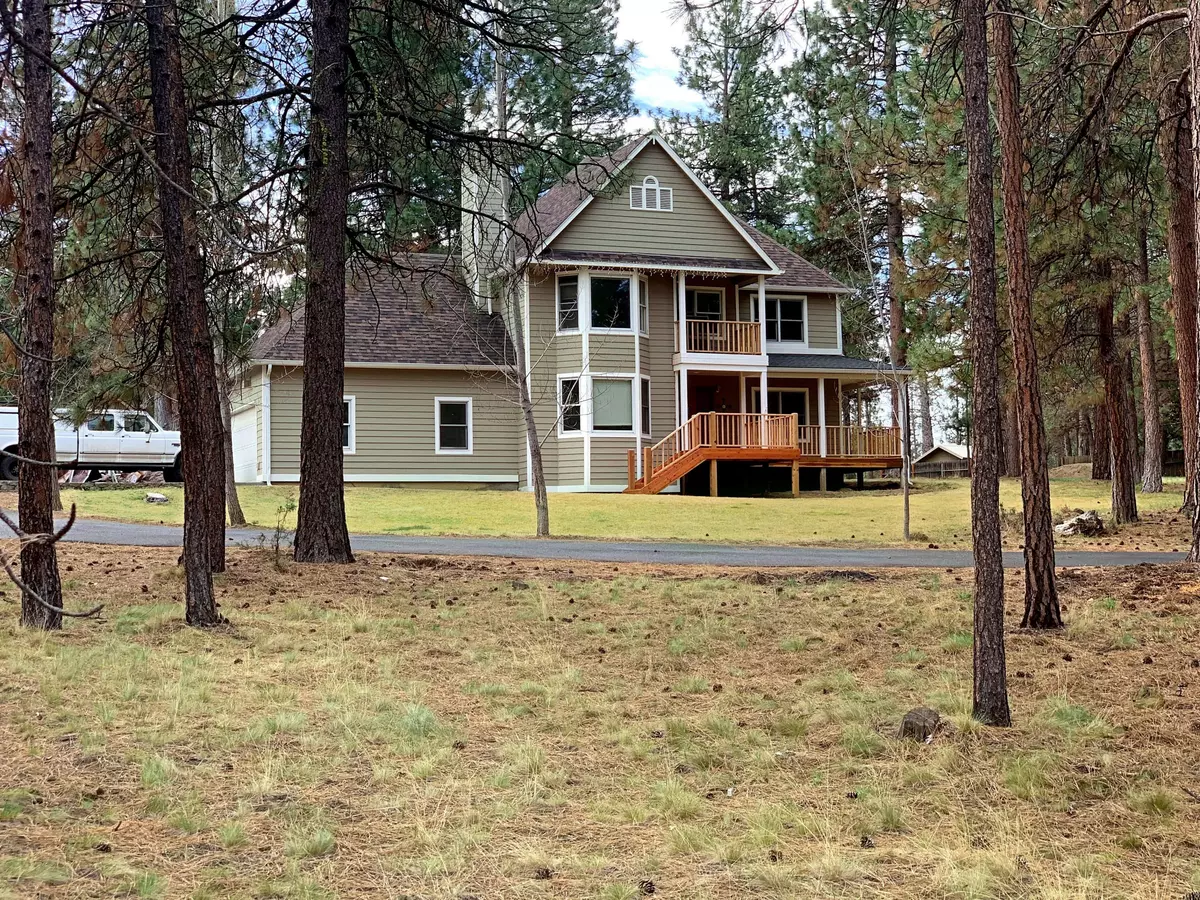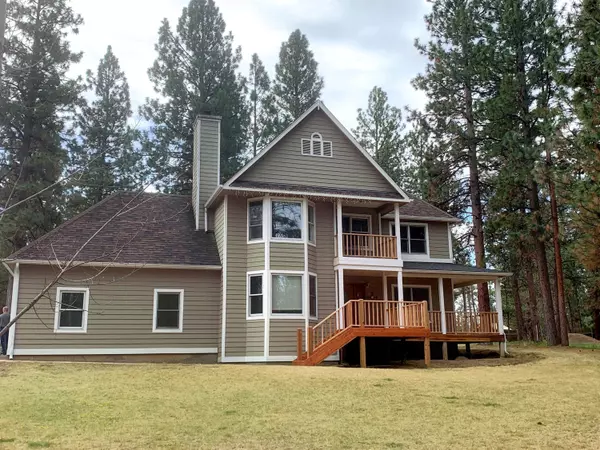$755,000
$795,000
5.0%For more information regarding the value of a property, please contact us for a free consultation.
16017 Cattle Drive RD Sisters, OR 97759
4 Beds
3 Baths
2,758 SqFt
Key Details
Sold Price $755,000
Property Type Single Family Home
Sub Type Single Family Residence
Listing Status Sold
Purchase Type For Sale
Square Footage 2,758 sqft
Price per Sqft $273
Subdivision Indian Ford Ranch
MLS Listing ID 220121761
Sold Date 09/09/21
Style Northwest
Bedrooms 4
Full Baths 2
Half Baths 1
HOA Fees $150
Year Built 1991
Annual Tax Amount $5,428
Lot Size 1.720 Acres
Acres 1.72
Lot Dimensions 1.72
Property Sub-Type Single Family Residence
Property Description
Classic Farm House in Indian Ford! Huge 1.7 acre gently sloped lot with lots of mature Ponderosa Pines and room for a future shop! Home is very well built to CEC Super Good Sense Home energy saving standards and is mostly original finish details. Great candidate for updating to Buyer's taste. Features include oak flooring on first floor, high end Pozzi Wood windows (metal clad white), extra large walk-in Master Closet, office, forced air heating with heat pump, wrap around covered porches with recently refinished redwood decking, and new septic drain field 2019. Attic office and storage room offer potential for 5th bedroom. Quiet neighborhood with very low HOA fees ($150.00 per year) and Firewise designation, close to Indian Ford Meadow walking trails. New roof and new Master balcony decking completed June 2021.
Location
State OR
County Deschutes
Community Indian Ford Ranch
Rooms
Basement None
Interior
Interior Features Breakfast Bar, Ceiling Fan(s), Double Vanity, Linen Closet, Open Floorplan, Pantry, Shower/Tub Combo, Tile Counters, Tile Shower
Heating Electric, Forced Air, Heat Pump
Cooling Heat Pump
Fireplaces Type Living Room
Fireplace Yes
Window Features Double Pane Windows,Skylight(s),Wood Frames
Exterior
Exterior Feature Deck
Parking Features Asphalt, Driveway, Garage Door Opener
Garage Spaces 2.0
Amenities Available Other
Roof Type Composition
Total Parking Spaces 2
Garage Yes
Building
Lot Description Corner Lot
Entry Level Three Or More
Foundation Stemwall
Water Private
Architectural Style Northwest
Structure Type Frame
New Construction No
Schools
High Schools Sisters High
Others
Senior Community No
Tax ID 135190
Security Features Smoke Detector(s)
Acceptable Financing Cash, Conventional, FHA, USDA Loan
Listing Terms Cash, Conventional, FHA, USDA Loan
Special Listing Condition Standard
Read Less
Want to know what your home might be worth? Contact us for a FREE valuation!

Our team is ready to help you sell your home for the highest possible price ASAP






