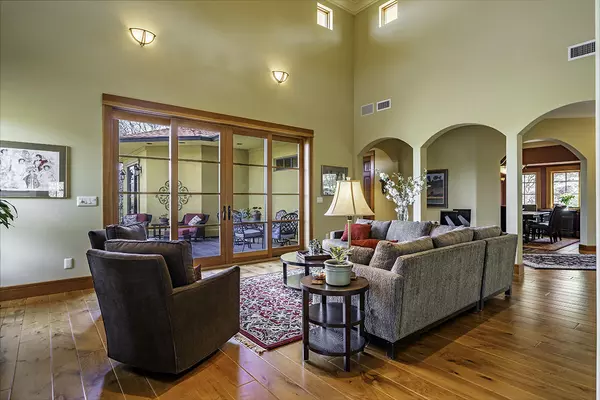$1,900,000
$1,875,000
1.3%For more information regarding the value of a property, please contact us for a free consultation.
465 Prather ST Ashland, OR 97520
4 Beds
5 Baths
4,531 SqFt
Key Details
Sold Price $1,900,000
Property Type Single Family Home
Sub Type Single Family Residence
Listing Status Sold
Purchase Type For Sale
Square Footage 4,531 sqft
Price per Sqft $419
MLS Listing ID 220121748
Sold Date 07/29/21
Style Contemporary,Other
Bedrooms 4
Full Baths 5
Year Built 2009
Annual Tax Amount $7,512
Lot Size 10.240 Acres
Acres 10.24
Lot Dimensions 10.24
Property Description
Contemporary 3,153 SqFt Tuscan-inspired home with additional 1,378 SqFt guest cottage and separate multi-purpose studio on 10 private acres, just 5 minutes from town! Park-like grounds feature elaborate gardens with meandering pathways, terraced rock walls, mature oaks, along with nearly 1,000 feet of seasonal creek frontage. Owner-built with renowned local designers and contractors to balance warmth and functionality with the highest caliber of construction and finishes. Top-quality materials include genuine stucco and stone exteriors, metal-clad Sierra Pacific windows, 50-year composition roof, limestone hearth, California chestnut floors, and vertical grain fir doors and trim. Stunning views from nearly every window of the home, especially from a tranquil master suite. Gourmet kitchen equipped with custom cabinetry, dual convection ovens, 6-burner natural gas range, and pantry. Inquire with agents for extensive documentation on all details of construction, surveys, and systems.
Location
State OR
County Jackson
Direction Use GPS.
Rooms
Basement Daylight, Exterior Entry, Finished, Full, Unfinished
Interior
Interior Features Bidet, Breakfast Bar, Built-in Features, Ceiling Fan(s), Central Vacuum, Double Vanity, Enclosed Toilet(s), Granite Counters, Jetted Tub, Kitchen Island, Linen Closet, Open Floorplan, Pantry, Primary Downstairs, Smart Lighting, Smart Thermostat, Soaking Tub, Solar Tube(s), Spa/Hot Tub, Tile Counters, Tile Shower, Vaulted Ceiling(s), Walk-In Closet(s), Wired for Data, Wired for Sound
Heating Heat Pump, Natural Gas
Cooling Heat Pump
Fireplaces Type Living Room, Wood Burning
Fireplace Yes
Window Features Double Pane Windows,Skylight(s),Wood Frames
Exterior
Exterior Feature Deck, Patio, Spa/Hot Tub
Garage Asphalt, Attached, Driveway, Garage Door Opener, Storage, Workshop in Garage
Garage Spaces 3.0
Roof Type Composition
Total Parking Spaces 3
Garage Yes
Building
Lot Description Drip System, Fenced, Garden, Landscaped, Marketable Timber, Pasture, Sloped, Sprinkler Timer(s), Sprinklers In Front, Sprinklers In Rear, Wooded
Entry Level One,Two
Foundation Concrete Perimeter, Other
Water Private, Well
Architectural Style Contemporary, Other
Structure Type Frame
New Construction No
Schools
High Schools Ashland High
Others
Senior Community No
Tax ID 10981153
Security Features Carbon Monoxide Detector(s),Smoke Detector(s)
Acceptable Financing Cash, Conventional
Listing Terms Cash, Conventional
Special Listing Condition Standard
Read Less
Want to know what your home might be worth? Contact us for a FREE valuation!

Our team is ready to help you sell your home for the highest possible price ASAP







