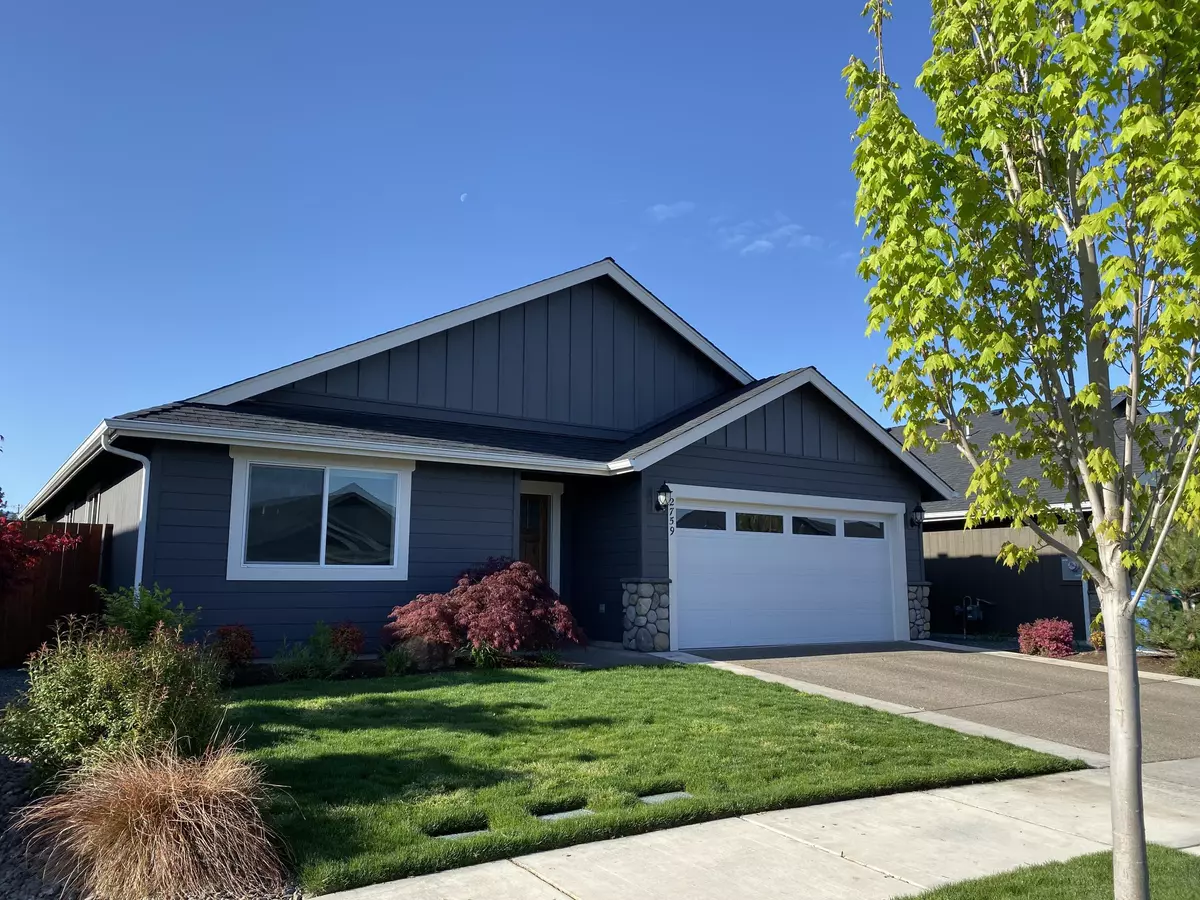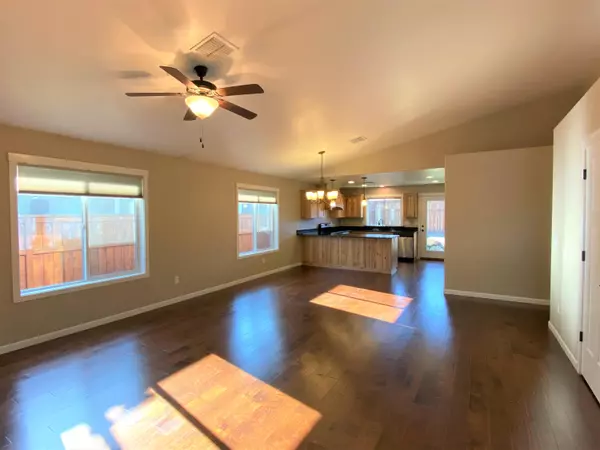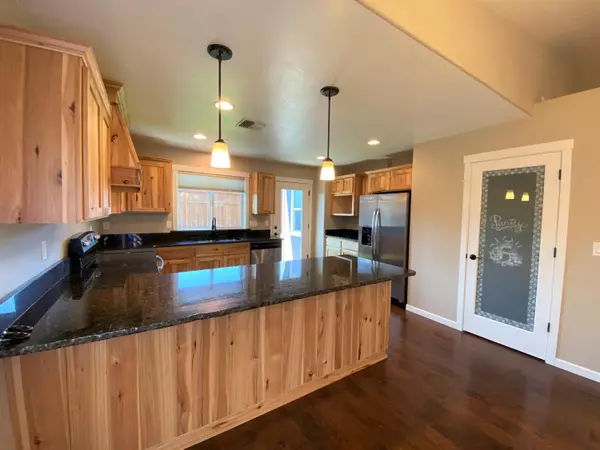$369,000
$369,900
0.2%For more information regarding the value of a property, please contact us for a free consultation.
2759 Esther LN Grants Pass, OR 97527
3 Beds
2 Baths
1,550 SqFt
Key Details
Sold Price $369,000
Property Type Single Family Home
Sub Type Single Family Residence
Listing Status Sold
Purchase Type For Sale
Square Footage 1,550 sqft
Price per Sqft $238
MLS Listing ID 220121714
Sold Date 06/30/21
Style Craftsman,Northwest
Bedrooms 3
Full Baths 2
Year Built 2017
Annual Tax Amount $2,719
Lot Size 4,791 Sqft
Acres 0.11
Lot Dimensions 0.11
Property Description
Another Quality Built Northridge Home. Wonderfully upgraded home in GP School District 7. Home features engineered-hand planed wood floors, base-molding, custom craftsman style trim, custom doors, full window wraps, oil rubbed bronze-lever style handle sets, knotty maple custom cabinets and shelving, granite counters throughout w/chiseled edge, large great room and dining area w/breakfast bar/pendant lighting, custom vent hood, crown molding, high end stainless appliances w/glass top range/oven, double door refrigerator, DW, vaulted ceilings, ceiling fans, recessed lighting, large closets laundry/mud room w/additional cabinetry/linen space and more granite, multi-tone paint, spacious and light w/all modern amenities. Cultured stone accents, craftsman style accents, covered patios, fenced and landscaped. Near Asante Three Rivers Medical Center, parks, shopping, schools. Seller will be providing a First American Home Warranty-Basic, at Close of Escrow. Photos may be of similar built home
Location
State OR
County Josephine
Direction Redwood Hwy. to Redwood Ave. to South on George Tweed. Take George Tweed to L on Esther Ln. Look for sign.
Interior
Interior Features Breakfast Bar, Ceiling Fan(s), Double Vanity, Dry Bar, Fiberglass Stall Shower, Granite Counters, Linen Closet, Open Floorplan, Pantry, Shower/Tub Combo, Vaulted Ceiling(s), Walk-In Closet(s)
Heating Forced Air, Natural Gas
Cooling Central Air
Window Features Low Emissivity Windows,Vinyl Frames
Exterior
Exterior Feature Patio
Garage Attached, Concrete, Driveway, Garage Door Opener
Garage Spaces 2.0
Roof Type Composition
Total Parking Spaces 2
Garage Yes
Building
Lot Description Drip System, Fenced, Landscaped, Level, Sprinkler Timer(s), Sprinklers In Front, Sprinklers In Rear
Entry Level One
Foundation Concrete Perimeter, Stemwall
Water Public
Architectural Style Craftsman, Northwest
Structure Type Frame
New Construction No
Schools
High Schools Grants Pass High
Others
Senior Community No
Tax ID R346949
Security Features Carbon Monoxide Detector(s),Smoke Detector(s)
Acceptable Financing Cash, Conventional, FHA, VA Loan
Listing Terms Cash, Conventional, FHA, VA Loan
Special Listing Condition Standard
Read Less
Want to know what your home might be worth? Contact us for a FREE valuation!

Our team is ready to help you sell your home for the highest possible price ASAP







