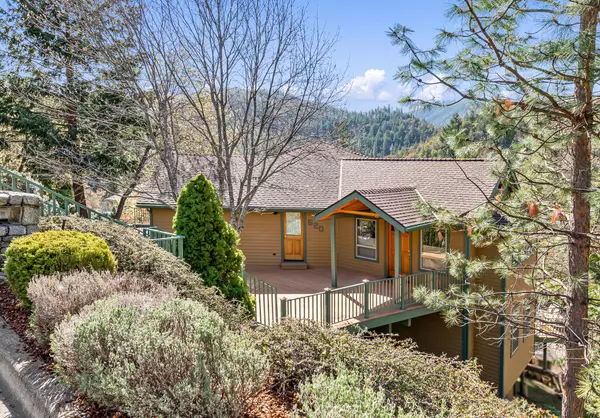$784,000
$800,000
2.0%For more information regarding the value of a property, please contact us for a free consultation.
620 Ashland Creek DR Ashland, OR 97520
3 Beds
3 Baths
3,256 SqFt
Key Details
Sold Price $784,000
Property Type Single Family Home
Sub Type Single Family Residence
Listing Status Sold
Purchase Type For Sale
Square Footage 3,256 sqft
Price per Sqft $240
Subdivision Lithia Park Village Subdivision
MLS Listing ID 220121648
Sold Date 06/22/21
Style Contemporary
Bedrooms 3
Full Baths 2
Half Baths 1
HOA Fees $150
Year Built 2000
Annual Tax Amount $9,844
Lot Size 10,018 Sqft
Acres 0.23
Lot Dimensions 0.23
Property Description
Understated luxury home with unique architectural vaults and clerestory windows, located just above Ashland's 93-acre Lithia Park. High-end amenities include exterior French doors to view balconies and expansive Trex decking, solid-core interior doors, hardwood floors, pristine cedar sauna, and naturally cooled 192-bottle wine cellar. Main level features a double-sided gas fireplace between the living and formal dining rooms, gourmet kitchen with granite counters, pantry, stainless appliances including a Miele convection oven with 4-burner gas range, BBQ grill, and industrial hood, adjacent informal dining; spacious master with stylish renovated ensuite bathroom, dual vanity, large shower, soaking tub for two, and walk-in closet with direct access to the laundry room. Lower level with family or theater room, surround sound wiring, built-in bookcases, two bedrooms, abundant closet storage, full bathroom, and exterior access to shop with AC. Inquire with agents for additional details.
Location
State OR
County Jackson
Community Lithia Park Village Subdivision
Direction From Ashland's downtown plaza, take Winburn Way on to Granite Street; right on Ashland Creek Drive.
Rooms
Basement Finished, Partial
Interior
Interior Features Built-in Features, Ceiling Fan(s), Double Vanity, Granite Counters, Linen Closet, Open Floorplan, Pantry, Soaking Tub, Tile Shower, Vaulted Ceiling(s), Walk-In Closet(s), Wired for Data, Wired for Sound
Heating Forced Air, Natural Gas
Cooling Central Air
Fireplaces Type Gas, Living Room
Fireplace Yes
Window Features Double Pane Windows,Vinyl Frames
Exterior
Exterior Feature Deck
Parking Features Attached, Driveway, Garage Door Opener, Shared Driveway, Storage, Workshop in Garage
Garage Spaces 2.0
Community Features Access to Public Lands, Park
Amenities Available Firewise Certification, Trail(s)
Roof Type Composition
Total Parking Spaces 2
Garage Yes
Building
Lot Description Drip System, Landscaped, Sloped
Entry Level Two
Foundation Block, Concrete Perimeter, Pillar/Post/Pier
Water Public
Architectural Style Contemporary
Structure Type Frame
New Construction No
Schools
High Schools Ashland High
Others
Senior Community No
Tax ID 10707689
Security Features Carbon Monoxide Detector(s),Security System Owned,Smoke Detector(s)
Acceptable Financing Cash, Conventional
Listing Terms Cash, Conventional
Special Listing Condition Standard
Read Less
Want to know what your home might be worth? Contact us for a FREE valuation!

Our team is ready to help you sell your home for the highest possible price ASAP







