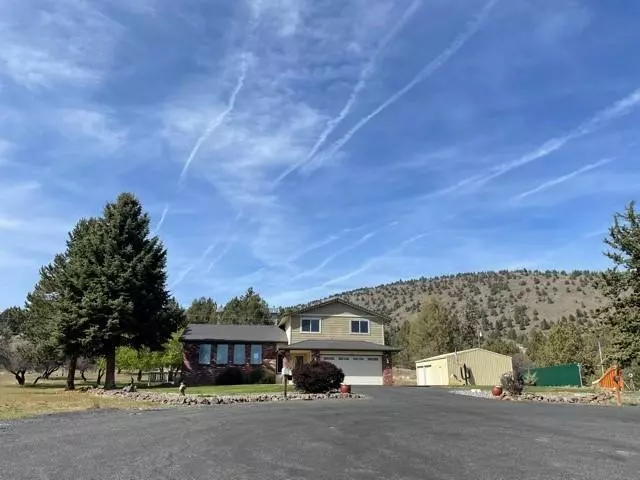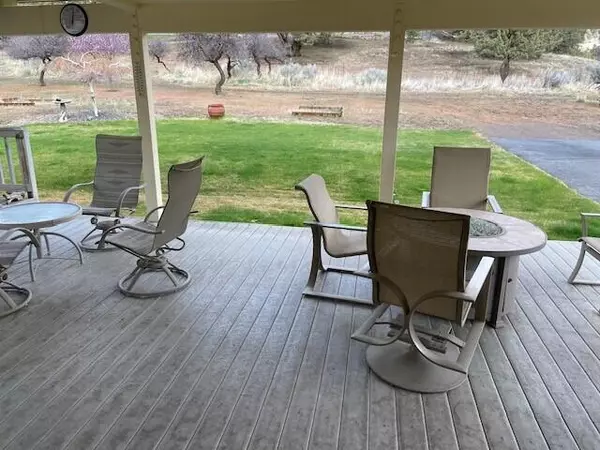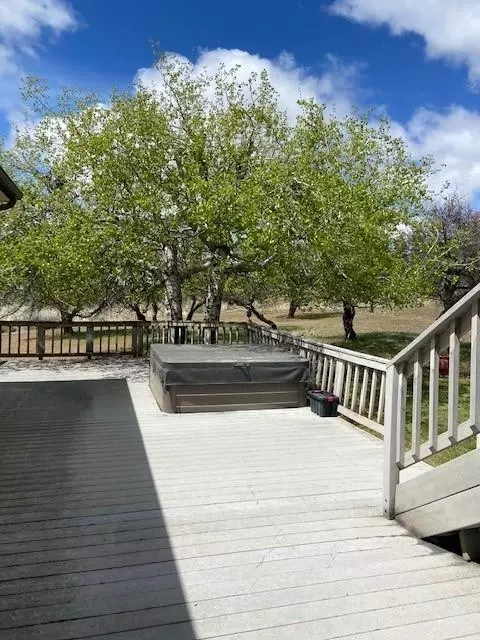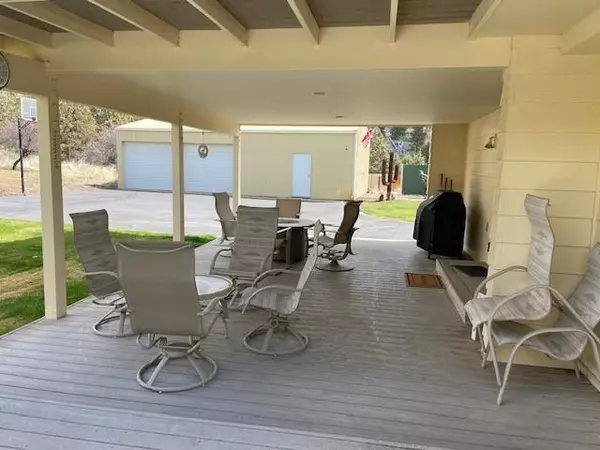$545,000
$550,000
0.9%For more information regarding the value of a property, please contact us for a free consultation.
3410 Plum Bush CT Klamath Falls, OR 97603
4 Beds
3 Baths
2,891 SqFt
Key Details
Sold Price $545,000
Property Type Single Family Home
Sub Type Single Family Residence
Listing Status Sold
Purchase Type For Sale
Square Footage 2,891 sqft
Price per Sqft $188
MLS Listing ID 220121627
Sold Date 07/01/21
Style Traditional
Bedrooms 4
Full Baths 2
Half Baths 1
Year Built 1981
Annual Tax Amount $3,246
Lot Size 1.010 Acres
Acres 1.01
Lot Dimensions 1.01
Property Description
Pine Grove home on Cul-De-Sac with shop! Outside enjoy the spacious decks and open yard while taking in the views of the surrounding mountains. Inside the living room windows allow you to take full advantage of the mountain views with an open airy feel. Home has formal dining, breakfast nook as well as an eating bar. Off the kitchen there is another living area with a gas stove and door off to covered deck. The laundry room is spacious and has room for additional storage. Upstairs is where the large bedrooms are nicely tucked away. The main bedroom has lots of natural light, a door out to the deck, nice walk in closet and a bathroom that you will fall in love with including jetted tub, huge walk in shower with 3 shower heads and dual sinks! Landscaping around the home has automatic sprinkler system, hot tub on the deck, asphalt drive out to the 960 SF detached shop for your projects and to store your toys! This home has so much to offer, you need to see!
Location
State OR
County Klamath
Direction 1st Pine Grove Rd, right on Miracle Dr., left on Plum Bush Ct., home is at the very end of cul-de-sac.
Rooms
Basement None
Interior
Interior Features Breakfast Bar, Double Vanity, Enclosed Toilet(s), Jetted Tub, Linen Closet, Primary Downstairs, Shower/Tub Combo, Solid Surface Counters, Walk-In Closet(s)
Heating Forced Air, Natural Gas
Cooling Central Air
Fireplaces Type Family Room, Gas
Fireplace Yes
Window Features Double Pane Windows,Vinyl Frames
Exterior
Exterior Feature Deck, Spa/Hot Tub
Parking Features RV Access/Parking
Garage Spaces 2.0
Roof Type Composition
Total Parking Spaces 2
Garage Yes
Building
Lot Description Landscaped, Level, Sprinklers In Front, Sprinklers In Rear
Entry Level Multi/Split
Foundation Block
Water Well
Architectural Style Traditional
Structure Type Frame
New Construction No
Schools
High Schools Henley High
Others
Senior Community No
Tax ID 594627
Security Features Smoke Detector(s)
Acceptable Financing Cash, Conventional, FHA, USDA Loan, VA Loan
Listing Terms Cash, Conventional, FHA, USDA Loan, VA Loan
Special Listing Condition Standard
Read Less
Want to know what your home might be worth? Contact us for a FREE valuation!

Our team is ready to help you sell your home for the highest possible price ASAP







