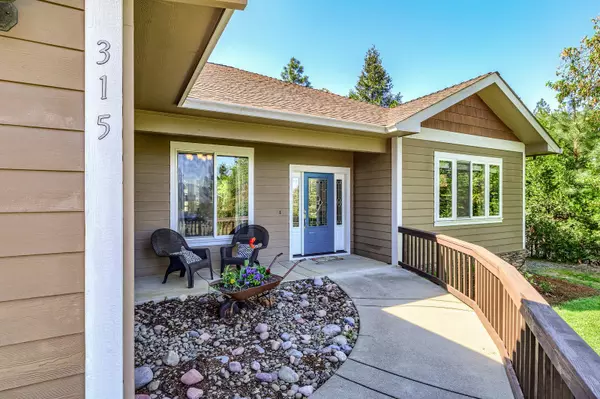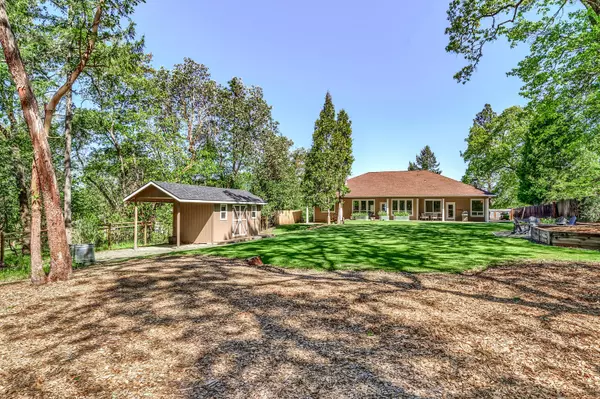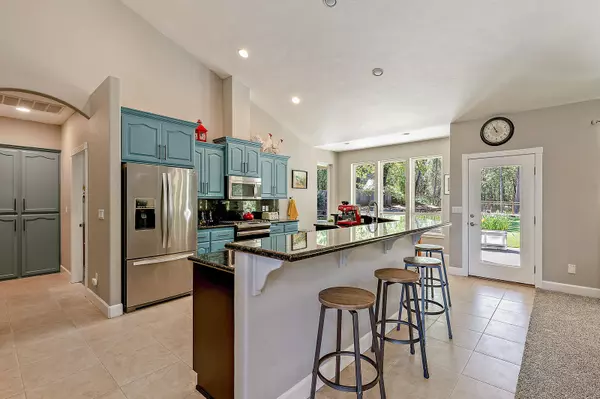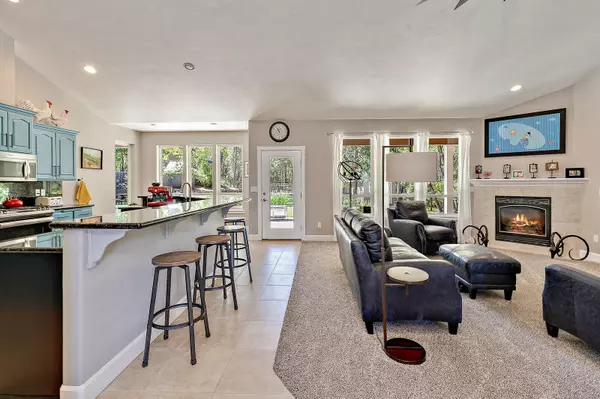$615,000
$599,000
2.7%For more information regarding the value of a property, please contact us for a free consultation.
315 Summit LOOP Grants Pass, OR 97527
3 Beds
2 Baths
2,174 SqFt
Key Details
Sold Price $615,000
Property Type Single Family Home
Sub Type Single Family Residence
Listing Status Sold
Purchase Type For Sale
Square Footage 2,174 sqft
Price per Sqft $282
MLS Listing ID 220121584
Sold Date 07/01/21
Style Contemporary
Bedrooms 3
Full Baths 2
Year Built 2007
Annual Tax Amount $1,602
Lot Size 0.840 Acres
Acres 0.84
Lot Dimensions 0.84
Property Description
Stunning single level 2174 sf home built in 2007 with attached 3-car garage on just under an acre less than five minutes to town & hospital. Vaulted, light & bright great room floor plan w/ gas fireplace, and gorgeous views of rolling lawns & surrounding mountains. Huge center island kitchen with granite slab counters, countless cabinets, newer stainless-steel appliances including 4-burner gas range with griddle. Split bedroom floor plan. Minimum 9-foot ceiling plate, coffered ceiling in master. Elegant European soaking tub and large step-in shower in master bath, tile floors, quartz dual sink counter and water closet. Enjoy the private, fenced backyard from your covered patio. Huge shop/shed with tons of outlets. Formal dining room w/ hardwood floors. Mud sink in laundry. Gated w/circular paved driveway and 40+ foot RV parking. Central vacuum, CAT 6 wiring for superior internet speed. This home is move-in ready. And yes, somebody pinch me, annual property taxes under $1,700.
Location
State OR
County Josephine
Direction Cloverlawn to east on to Summit Loop
Interior
Interior Features Ceiling Fan(s), Granite Counters, Open Floorplan, Soaking Tub, Vaulted Ceiling(s), Walk-In Closet(s)
Heating Heat Pump
Cooling Heat Pump
Fireplaces Type Gas
Fireplace Yes
Window Features Vinyl Frames
Exterior
Exterior Feature Fire Pit, Patio
Garage Attached, Driveway, Garage Door Opener, Gated, RV Access/Parking
Garage Spaces 3.0
Roof Type Composition
Total Parking Spaces 3
Garage Yes
Building
Lot Description Landscaped, Level
Entry Level One
Foundation Concrete Perimeter
Builder Name Holder Homes
Water Well
Architectural Style Contemporary
Structure Type Frame
New Construction No
Schools
High Schools Hidden Valley High
Others
Senior Community No
Tax ID R317487
Security Features Carbon Monoxide Detector(s),Smoke Detector(s)
Acceptable Financing Cash, Conventional, FHA, USDA Loan, VA Loan
Listing Terms Cash, Conventional, FHA, USDA Loan, VA Loan
Special Listing Condition Standard
Read Less
Want to know what your home might be worth? Contact us for a FREE valuation!

Our team is ready to help you sell your home for the highest possible price ASAP







