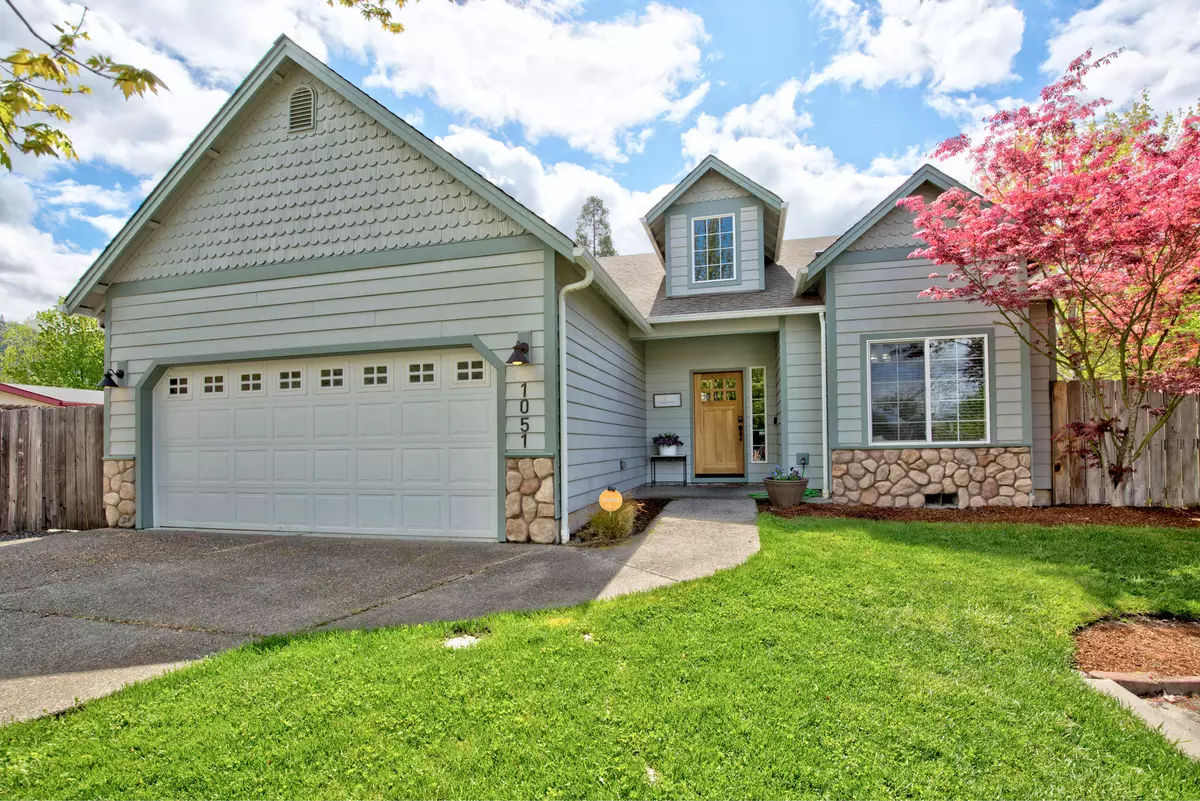$412,000
$385,000
7.0%For more information regarding the value of a property, please contact us for a free consultation.
1051 Jerrine ST Grants Pass, OR 97527
3 Beds
2 Baths
1,700 SqFt
Key Details
Sold Price $412,000
Property Type Single Family Home
Sub Type Single Family Residence
Listing Status Sold
Purchase Type For Sale
Square Footage 1,700 sqft
Price per Sqft $242
Subdivision Misner Subdivision
MLS Listing ID 220121555
Sold Date 06/17/21
Style Contemporary
Bedrooms 3
Full Baths 2
Year Built 2007
Annual Tax Amount $2,887
Lot Size 8,276 Sqft
Acres 0.19
Lot Dimensions 0.19
Property Description
This 1700 sq ft home sits on .19 of an acre and is remarkably spacious inside and out. The open floor plan brings tons of natural light soaring throughout the home. The Kitchen, Breakfast nook, bar and formal dining areas are the perfect set up for any type of home owner. Sliding door located in the living room gives easy access to covered patio with jacuzzi and fire pit. Other features include walk-in closet, pantry, indoor laundry with utility sink, high vaulted ceilings, beautiful ledges and stonework on the exterior just to name a few. You don't want to miss the opportunity to make this house your home!
Location
State OR
County Josephine
Community Misner Subdivision
Direction Cloverlawn to Joel to Jaylen Dr, left on Jerrine
Interior
Interior Features Open Floorplan, Pantry, Shower/Tub Combo
Heating Electric, Heat Pump
Cooling Heat Pump
Fireplaces Type Gas
Fireplace Yes
Window Features Vinyl Frames
Exterior
Exterior Feature Fire Pit, Patio
Garage Attached, Driveway
Garage Spaces 2.0
Roof Type Composition
Total Parking Spaces 2
Garage Yes
Building
Lot Description Landscaped, Level, Sprinkler Timer(s), Sprinklers In Front, Sprinklers In Rear
Entry Level One
Foundation Concrete Perimeter
Water Public
Architectural Style Contemporary
Structure Type Concrete
New Construction No
Schools
High Schools Hidden Valley High
Others
Senior Community No
Tax ID R344757
Acceptable Financing Cash, Conventional, FHA, VA Loan
Listing Terms Cash, Conventional, FHA, VA Loan
Special Listing Condition Standard
Read Less
Want to know what your home might be worth? Contact us for a FREE valuation!

Our team is ready to help you sell your home for the highest possible price ASAP







