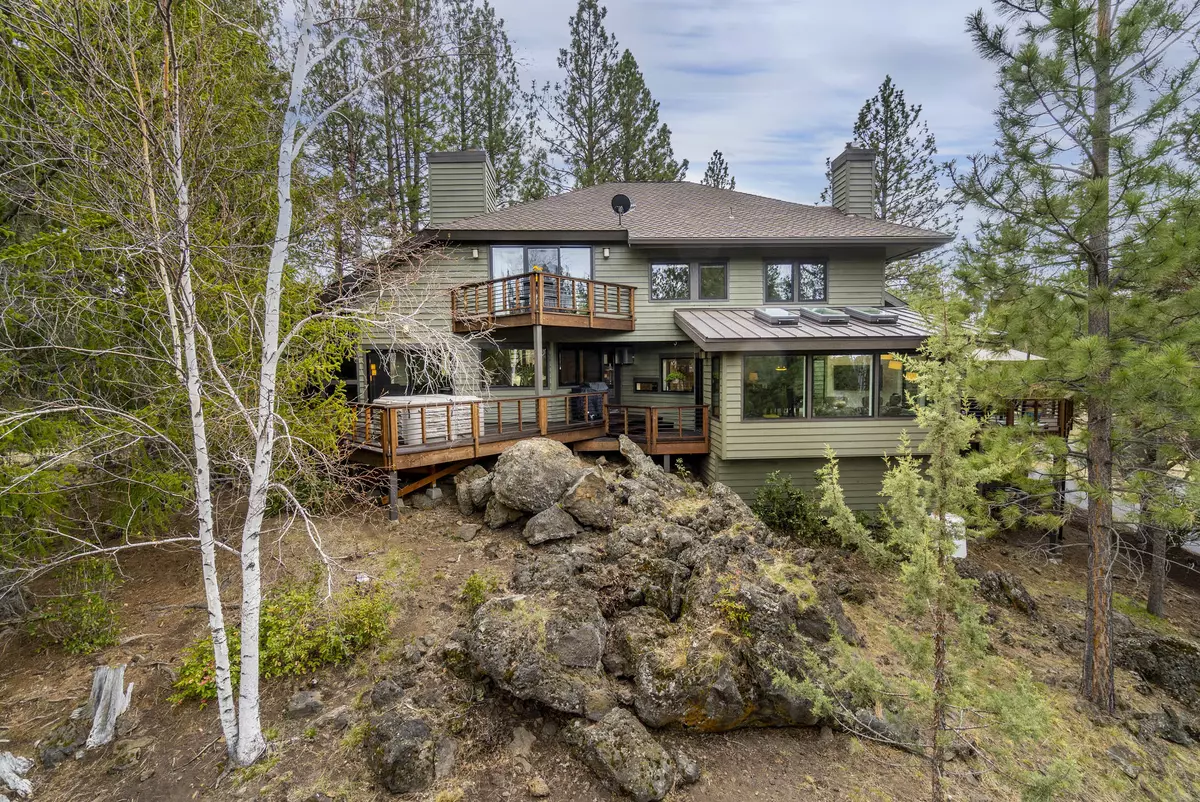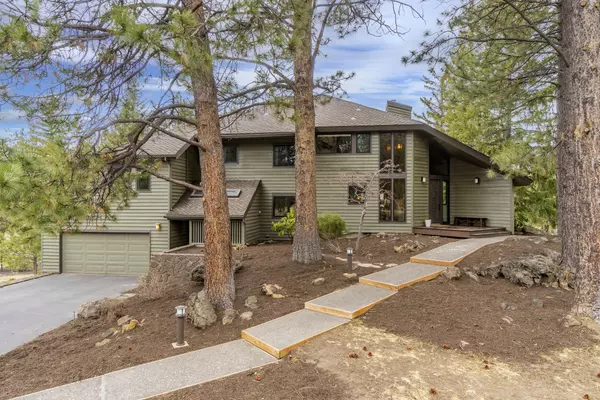$1,650,000
$1,405,000
17.4%For more information regarding the value of a property, please contact us for a free consultation.
60010 Ridgeview DR Bend, OR 97702
4 Beds
4 Baths
4,200 SqFt
Key Details
Sold Price $1,650,000
Property Type Single Family Home
Sub Type Single Family Residence
Listing Status Sold
Purchase Type For Sale
Square Footage 4,200 sqft
Price per Sqft $392
Subdivision Woodside Ranch
MLS Listing ID 220121450
Sold Date 06/18/21
Style Northwest,Other
Bedrooms 4
Full Baths 3
Half Baths 1
HOA Fees $50
Year Built 1976
Annual Tax Amount $7,625
Lot Size 2.350 Acres
Acres 2.35
Lot Dimensions 2.35
Property Description
Enjoy country living on 2.35acres w/direct access to Nat'l Forest in desirable Woodside Ranch w/architectural design mid-century styling.Newly updated 4BD,3.5BA,3540 sqft w/att'd 2 car garage.Additional 660 sqft detached guest house w/attached garage.Step into a dramatic living area w/high ceilings & stone fireplace.Wide plank European oak flooring thru-out downstairs.Dual master/guest suit, formal dining, sunroom w/motorized skylights, office att'd to master.Remodeled kitchen includes granite countertops, soft close cabinet drawers/doors, stainless appliances (GE Monogram 36'' built-in refrig/wine fridge, separate freezer, Thermador commercial gas cooktop, oven/micro/warming/drawer, Bosch dishwasher, compactor.)Lg master BA w/dual vanity, shower & soaking tub. New Marvin fiberglass triple glazed windows and doors throughout. Central vac, 2 wood burning fireplaces with propane start, wet bar. , 400+ sq ft heated shop/gym, attached horse stalls w/water-electric. Bring all your toys!
Location
State OR
County Deschutes
Community Woodside Ranch
Direction Knott Rd turn on Pinevista Rd. Turn Right at Woodside Rd. W. Continue around loop which turns inot woodside E. House on Right Note: GPS can be confusing.
Rooms
Basement None
Interior
Interior Features Breakfast Bar, Built-in Features, Ceiling Fan(s), Central Vacuum, Double Vanity, Dual Flush Toilet(s), Fiberglass Stall Shower, Kitchen Island, Linen Closet, Open Floorplan, Pantry, Shower/Tub Combo, Soaking Tub, Solid Surface Counters, Spa/Hot Tub, Tile Shower, Vaulted Ceiling(s), Wet Bar
Heating ENERGY STAR Qualified Equipment, Heat Pump, Zoned
Cooling ENERGY STAR Qualified Equipment, Heat Pump, Zoned
Fireplaces Type Family Room, Propane, Wood Burning
Fireplace Yes
Window Features Double Pane Windows,ENERGY STAR Qualified Windows,Skylight(s)
Exterior
Exterior Feature Deck, Spa/Hot Tub
Garage Asphalt, Detached, Driveway, Garage Door Opener, Heated Garage, RV Access/Parking, Storage, Workshop in Garage, Other
Garage Spaces 3.0
Community Features Access to Public Lands
Amenities Available Other
Roof Type Asphalt,Composition
Total Parking Spaces 3
Garage Yes
Building
Lot Description Adjoins Public Lands, Native Plants, Rock Outcropping, Sloped, Sprinkler Timer(s), Sprinklers In Front, Sprinklers In Rear, Wooded
Entry Level Multi/Split
Foundation Stemwall
Water Backflow Domestic, Public, Water Meter
Architectural Style Northwest, Other
Structure Type Frame
New Construction No
Schools
High Schools Check With District
Others
Senior Community No
Tax ID 112361
Security Features Carbon Monoxide Detector(s),Smoke Detector(s)
Acceptable Financing Cash, Conventional
Listing Terms Cash, Conventional
Special Listing Condition Standard
Read Less
Want to know what your home might be worth? Contact us for a FREE valuation!

Our team is ready to help you sell your home for the highest possible price ASAP







