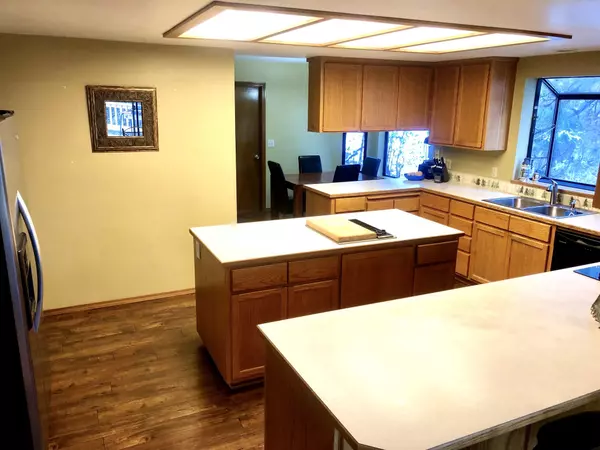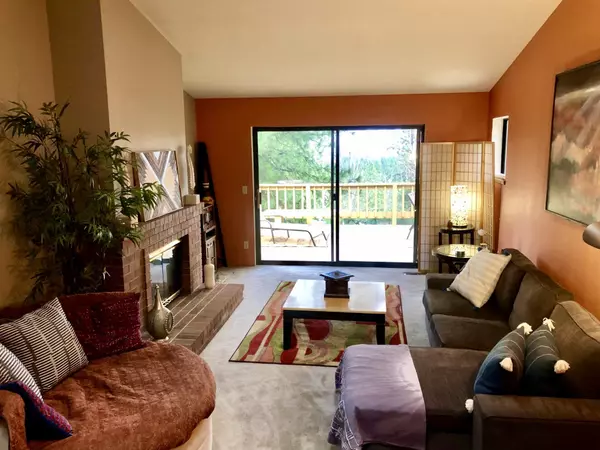$497,000
$499,000
0.4%For more information regarding the value of a property, please contact us for a free consultation.
1023 Morton ST Ashland, OR 97520
3 Beds
3 Baths
2,642 SqFt
Key Details
Sold Price $497,000
Property Type Single Family Home
Sub Type Single Family Residence
Listing Status Sold
Purchase Type For Sale
Square Footage 2,642 sqft
Price per Sqft $188
Subdivision Park Estates Phase Ii
MLS Listing ID 220121303
Sold Date 06/25/21
Style Contemporary
Bedrooms 3
Full Baths 2
Half Baths 1
HOA Fees $75
Year Built 1988
Annual Tax Amount $7,155
Lot Size 0.290 Acres
Acres 0.29
Lot Dimensions 0.29
Property Sub-Type Single Family Residence
Property Description
Spacious home on 1/3 acre with gorgeous mountain views in the Ashland hills close to White Rabbit trails and downtown! This light and bright home with 2,642 sqft boasts vaulted ceilings, open kitchen with garden window & center island, breakfast bar, lovely dining room with bay window, 2 spacious living rooms with double-sided fireplace facing each, open bonus room/den, 2-car garage with work bench, half bathroom, and grand owner's suite with walk-in closet, all on main level; 2 large bedrooms (one with walk-in closet, the other with a sliding glass door to the lower deck), common room, full bathroom and huge storage area downstairs. The versatile floor plan easily allows for a comfortable two-family set up. Both levels open to decks overlooking surrounding evergreens and mountain views. Classy features include tasteful accent walls, inset lighting, frosted glass windows, several skylights and more. The backyard is fully fenced and terraced.
Location
State OR
County Jackson
Community Park Estates Phase Ii
Direction From Siskiyou Blvd, turn on upper Morton Street. Continue to the top then turn right down driveway just before the roundabout. 2nd house on the driveway.
Interior
Interior Features Breakfast Bar, Double Vanity, Jetted Tub, Kitchen Island, Laminate Counters, Linen Closet, Open Floorplan, Shower/Tub Combo, Soaking Tub, Tile Counters, Vaulted Ceiling(s), Walk-In Closet(s)
Heating Electric, Forced Air
Cooling Central Air
Fireplaces Type Great Room, Living Room, Wood Burning
Fireplace Yes
Window Features Aluminum Frames,Double Pane Windows,Skylight(s)
Exterior
Exterior Feature Deck
Parking Features Attached, Concrete, Driveway, Garage Door Opener, Shared Driveway, Workshop in Garage
Garage Spaces 2.0
Amenities Available Other
Roof Type Composition
Total Parking Spaces 2
Garage Yes
Building
Lot Description Drip System, Fenced, Sloped, Sprinklers In Front, Sprinklers In Rear
Entry Level Two
Foundation Concrete Perimeter
Water Public
Architectural Style Contemporary
Structure Type Concrete,Frame
New Construction No
Schools
High Schools Ashland High
Others
Senior Community No
Tax ID 1-0731565
Security Features Carbon Monoxide Detector(s),Smoke Detector(s)
Acceptable Financing Cash, Conventional
Listing Terms Cash, Conventional
Special Listing Condition Standard
Read Less
Want to know what your home might be worth? Contact us for a FREE valuation!

Our team is ready to help you sell your home for the highest possible price ASAP






