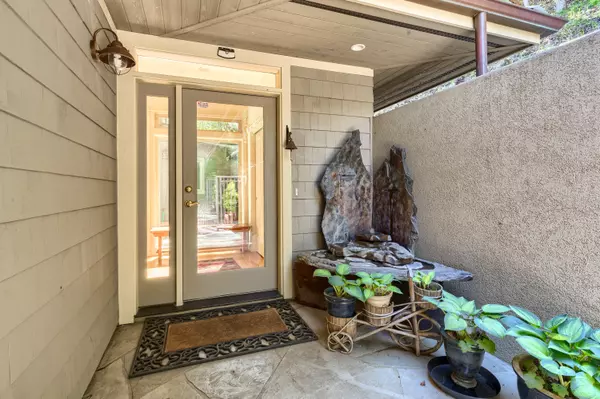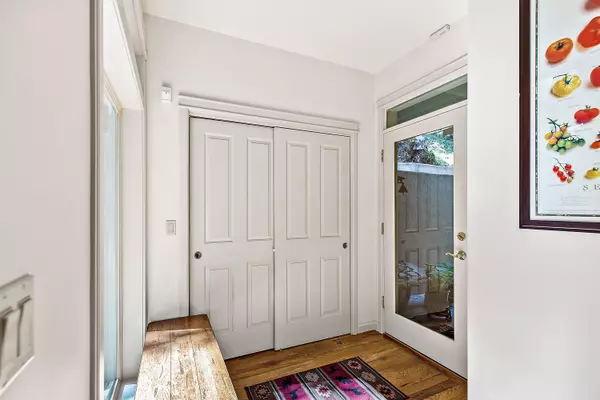$1,250,000
$1,250,000
For more information regarding the value of a property, please contact us for a free consultation.
545 Ashland Creek DR Ashland, OR 97520
3 Beds
3 Baths
3,108 SqFt
Key Details
Sold Price $1,250,000
Property Type Single Family Home
Sub Type Single Family Residence
Listing Status Sold
Purchase Type For Sale
Square Footage 3,108 sqft
Price per Sqft $402
MLS Listing ID 220121284
Sold Date 08/04/21
Style Contemporary
Bedrooms 3
Full Baths 2
Half Baths 1
HOA Fees $150
Year Built 2002
Annual Tax Amount $13,323
Lot Size 0.580 Acres
Acres 0.58
Lot Dimensions 0.58
Property Description
Style meets sophistication in this beautiful architecturally designed home located on a large treed lot overlooking Lithia Park with soothing sounds of Ashland Creek flowing by. Private entry leads to a very user friendly and well laid out floor plan. The master suite, kitchen, dining area, office and half bath are all on the main level, two additional bedrooms and bathroom are upstairs. Many impressive, large windows throughout the home allow for an abundance of natural light to pour in while perfectly framing the outside surrounding views. The chef's kitchen is spacious, has a massive granite counter top island, high end quality stainless steel appliances and lots of storage. Master bedroom en-suite has two walk-in closets, large bathroom with dual vanities, steam shower and a lovely soaking tub with a view. Office is attached, yet this room and set-up can be changed providing versatility depending on one's needs. Huge garage with tons of storage.
Location
State OR
County Jackson
Direction Granite towards top of Lithia Park, to right on Ashland Creek, First house on left.
Interior
Interior Features Ceiling Fan(s), Dry Bar, Granite Counters, Jetted Tub, Kitchen Island, Primary Downstairs, Solid Surface Counters, Vaulted Ceiling(s), Walk-In Closet(s)
Heating Forced Air
Cooling Central Air
Fireplaces Type Gas
Fireplace Yes
Window Features Double Pane Windows,Vinyl Frames
Exterior
Exterior Feature Courtyard, Deck, Patio
Garage Asphalt, Attached, Driveway, Garage Door Opener, Storage, Other
Garage Spaces 2.0
Amenities Available Other
Roof Type Composition
Total Parking Spaces 2
Garage Yes
Building
Lot Description Corner Lot, Drip System, Landscaped, Wooded
Entry Level Three Or More
Foundation Concrete Perimeter
Builder Name Don Adams
Water Public
Architectural Style Contemporary
Structure Type Frame
New Construction No
Schools
High Schools Ashland High
Others
Senior Community No
Tax ID 10706974
Security Features Carbon Monoxide Detector(s),Security System Owned,Smoke Detector(s)
Acceptable Financing Cash, Conventional
Listing Terms Cash, Conventional
Special Listing Condition Standard
Read Less
Want to know what your home might be worth? Contact us for a FREE valuation!

Our team is ready to help you sell your home for the highest possible price ASAP







