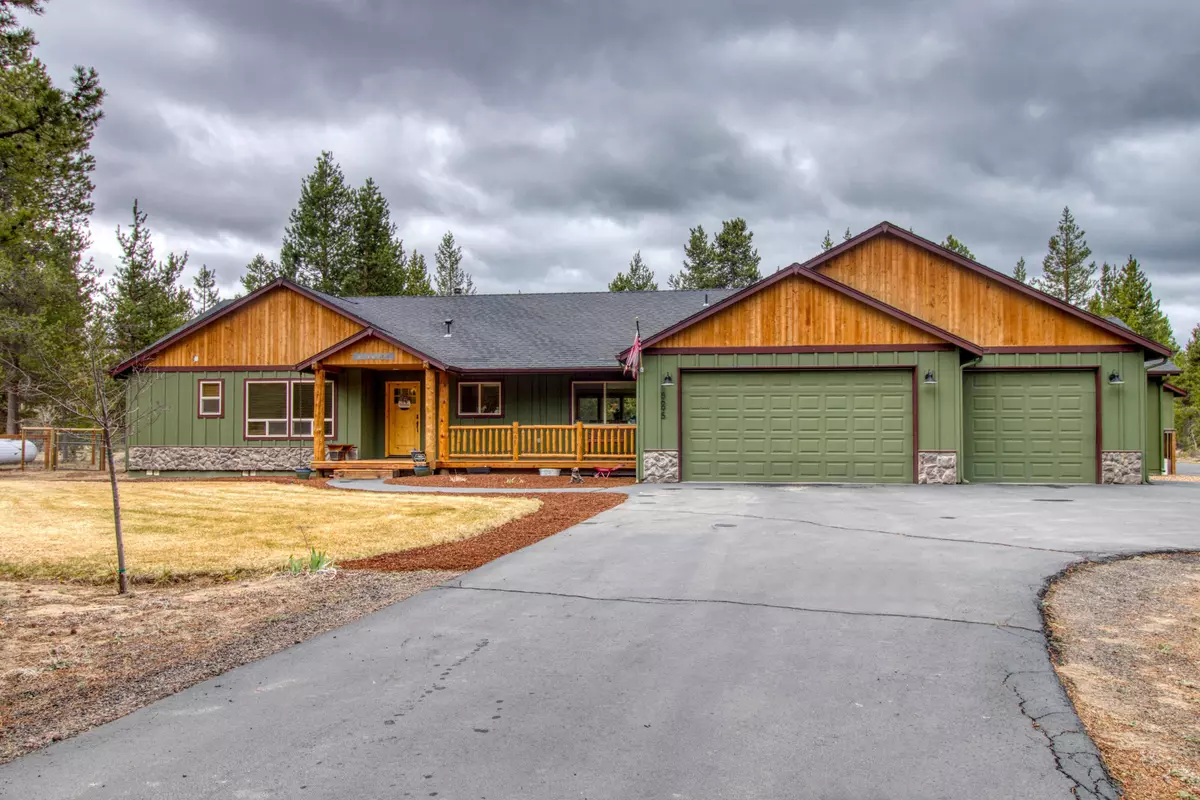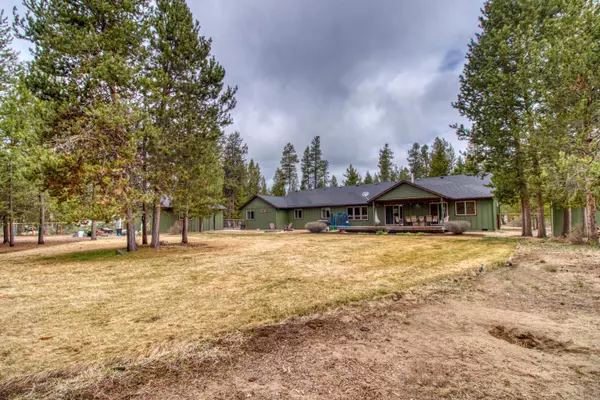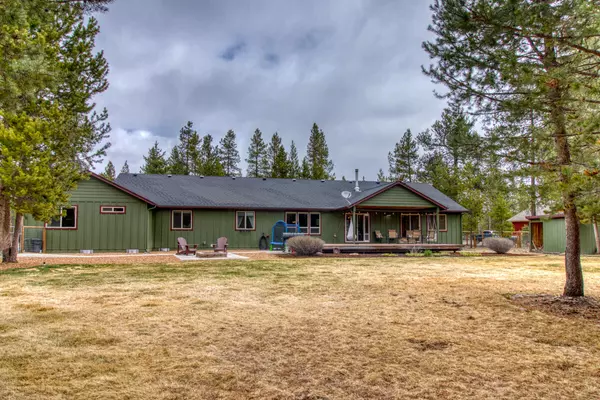$677,000
$665,000
1.8%For more information regarding the value of a property, please contact us for a free consultation.
15695 Westwind CT La Pine, OR 97739
4 Beds
3 Baths
2,671 SqFt
Key Details
Sold Price $677,000
Property Type Single Family Home
Sub Type Single Family Residence
Listing Status Sold
Purchase Type For Sale
Square Footage 2,671 sqft
Price per Sqft $253
Subdivision Tall Pines
MLS Listing ID 220121200
Sold Date 06/14/21
Style Craftsman
Bedrooms 4
Full Baths 3
Year Built 2007
Annual Tax Amount $2,757
Lot Size 1.030 Acres
Acres 1.03
Lot Dimensions 1.03
Property Sub-Type Single Family Residence
Property Description
Drive on all paved roads to this beautiful custom 2671 sqft home featuring 3 bedrooms, 2 bathrooms with an office plus a 1 bed, 1 bath apartment
(ADU). Vaulted ceiling living space is filled with natural light to the hickory floors and trim throughout the home. The kitchen boasts granite counters, eating bar, alder cabinets, a pantry and a double oven for the cook in you! Attached 3 car garage opens to a spacious utility room with a
sink and alder cabinetry.
Enjoy spending your time outside in the fenced back yard with a fire pit, deck, landscaped yard and 20x30 detached shop.
Location
State OR
County Deschutes
Community Tall Pines
Direction 97 South to Burgess Rd, right on Day Rd, Left on Sunrise, Left on Holiday, Right on Westwind
Interior
Interior Features Breakfast Bar, Ceiling Fan(s), Double Vanity, Granite Counters, Pantry, Soaking Tub, Tile Counters, Vaulted Ceiling(s), Walk-In Closet(s)
Heating Heat Pump, Wood, Zoned
Cooling Central Air
Window Features Double Pane Windows,Vinyl Frames
Exterior
Exterior Feature Deck, Fire Pit
Parking Features Asphalt, Attached, Garage Door Opener, RV Access/Parking
Garage Spaces 4.0
Roof Type Composition
Total Parking Spaces 4
Garage Yes
Building
Lot Description Landscaped, Sprinkler Timer(s), Sprinklers In Front, Sprinklers In Rear, Wooded
Entry Level One
Foundation Stemwall
Builder Name Parson Construction
Water Well
Architectural Style Craftsman
Structure Type Frame
New Construction No
Schools
High Schools Lapine Sr High
Others
Senior Community No
Tax ID 140514
Security Features Carbon Monoxide Detector(s),Smoke Detector(s)
Acceptable Financing Cash, Conventional
Listing Terms Cash, Conventional
Special Listing Condition Standard
Read Less
Want to know what your home might be worth? Contact us for a FREE valuation!

Our team is ready to help you sell your home for the highest possible price ASAP






