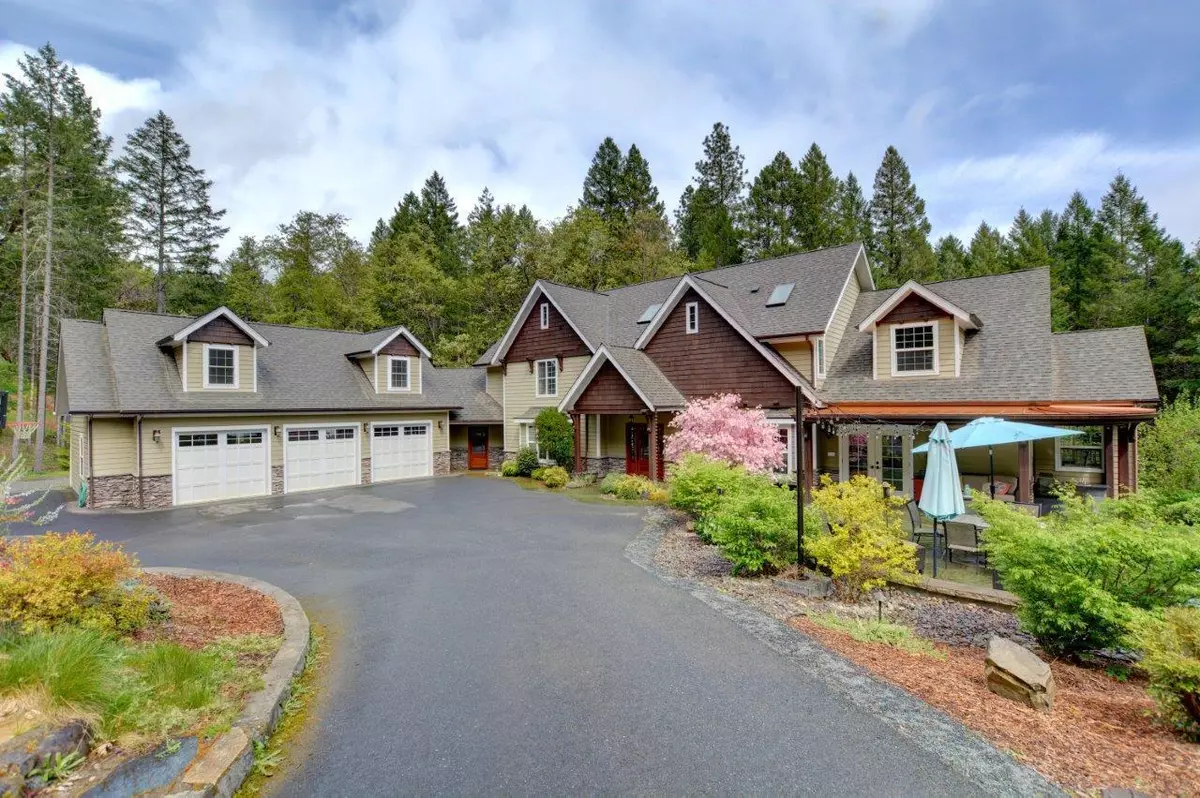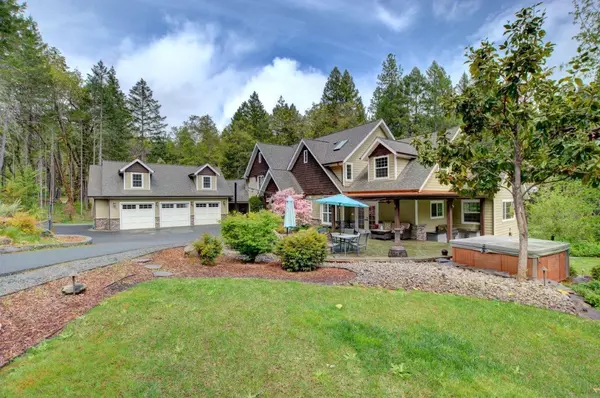$955,000
$979,000
2.5%For more information regarding the value of a property, please contact us for a free consultation.
446 Bonnie LN Grants Pass, OR 97527
5 Beds
4 Baths
6,792 SqFt
Key Details
Sold Price $955,000
Property Type Single Family Home
Sub Type Single Family Residence
Listing Status Sold
Purchase Type For Sale
Square Footage 6,792 sqft
Price per Sqft $140
MLS Listing ID 220120761
Sold Date 06/16/21
Style Chalet
Bedrooms 5
Full Baths 4
Year Built 2011
Annual Tax Amount $3,368
Lot Size 4.290 Acres
Acres 4.29
Lot Dimensions 4.29
Property Description
Welcome to your own piece of paradise. This 4.29 acre fenced and gated sanctuary displays artistry in every detail to make this home outstanding. The asphalted and winding road from the main gate leads you through the forest to the house. Upon affiving, one is struck by the beauty of the architecture, the wrap around stamped concrete patio, the landscape and lawns. From the beautifully landscaped gardens to the stamped concrete patios and rock work the attention to detail is evident. This 2011 rebuild has a 1100 sq ft ADU above the 3 car garage, attached to the main house by a 400 sq ft mud room which includes built in cabinets, drawers and laundry room..The 1000 sq foot daylight basement not included in the sq footage. The home has a whole house generator with automatic transfer switch and the house is wired for audio. See the attached feature list. Appointments will be available after 5/7/21 owner is recovering from surgery
Location
State OR
County Josephine
Direction From I 5 take exit 55 Grants Pass to US-199 (Redwood Hwy) Turn Right on Riverbanks Rd. Turn left on Marcy Loop turn left on Daily Ln and Turn right onto Bonnie Lane, Address is on the right
Rooms
Basement Exterior Entry, Unfinished
Interior
Interior Features Breakfast Bar, Built-in Features, Ceiling Fan(s), Double Vanity, Granite Counters, In-Law Floorplan, Kitchen Island, Linen Closet, Pantry, Shower/Tub Combo, Soaking Tub, Spa/Hot Tub, Tile Counters, Tile Shower, Vaulted Ceiling(s), Wet Bar, Wired for Data, Wired for Sound
Heating Heat Pump, Wood
Cooling Central Air, Heat Pump
Fireplaces Type Living Room, Wood Burning
Fireplace Yes
Window Features Bay Window(s),Double Pane Windows,ENERGY STAR Qualified Windows,Low Emissivity Windows,Skylight(s),Vinyl Frames
Exterior
Exterior Feature Built-in Barbecue, Deck, Outdoor Kitchen, Patio, RV Dump, RV Hookup, Spa/Hot Tub
Garage Asphalt, Attached, Driveway, Garage Door Opener, Gated, RV Access/Parking, Storage, Workshop in Garage
Garage Spaces 3.0
Waterfront Yes
Waterfront Description Pond
Roof Type Asphalt,Composition
Total Parking Spaces 3
Garage Yes
Building
Lot Description Drip System, Fenced, Garden, Sloped, Sprinkler Timer(s), Sprinklers In Front, Sprinklers In Rear, Water Feature
Entry Level Three Or More
Foundation Block, Pillar/Post/Pier, Slab
Water Well
Architectural Style Chalet
Structure Type Frame
New Construction No
Schools
High Schools Hidden Valley High
Others
Senior Community No
Tax ID R322237
Security Features Carbon Monoxide Detector(s),Smoke Detector(s)
Acceptable Financing Cash, Conventional
Listing Terms Cash, Conventional
Special Listing Condition Standard
Read Less
Want to know what your home might be worth? Contact us for a FREE valuation!

Our team is ready to help you sell your home for the highest possible price ASAP







