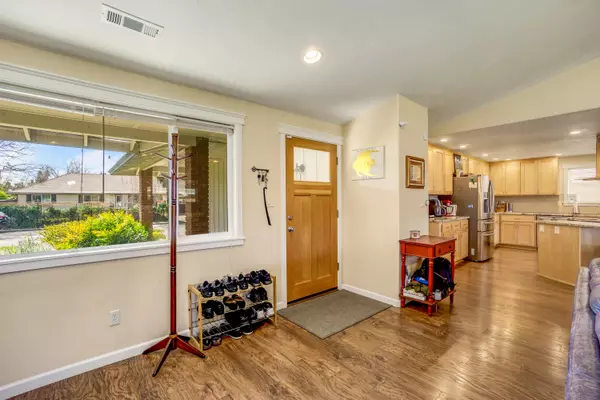$376,000
$369,000
1.9%For more information regarding the value of a property, please contact us for a free consultation.
607 Edwina AVE Central Point, OR 97502
3 Beds
2 Baths
1,566 SqFt
Key Details
Sold Price $376,000
Property Type Single Family Home
Sub Type Single Family Residence
Listing Status Sold
Purchase Type For Sale
Square Footage 1,566 sqft
Price per Sqft $240
Subdivision Valley Estates Unit No 1
MLS Listing ID 220120838
Sold Date 08/05/21
Style Ranch
Bedrooms 3
Full Baths 2
Year Built 1979
Annual Tax Amount $3,154
Lot Size 8,712 Sqft
Acres 0.2
Lot Dimensions 0.2
Property Description
Beautiful single-level home in established neighborhood, one block from the community park, complete with tennis and basketball courts. Open concept dining and living room which open to a spacious backyard, covered patio, and plenty of space for a pool and garden beds. Efficient kitchen layout with large island complete with oven range, glass cooktop, cook prep/eat-up space. Custom Maple cabinets, and granite counter tops in the kitchen and bathrooms, an abundance of storage and counter space in the kitchen with ample area for dining. Large master and en-suite bath. Other amenities include quality laminate flooring, vaulted celing in the livingroom, ceiling fans in livingroom and master, indoor laundry, and a 2 car garage. Many upgrades were done 5 years ago, including Kitchen/bathroom counters and cabinets, floors, entire interior retextured, trim and doors, heating and air, tile work, and more. 7 years into a 30 year roof.
Location
State OR
County Jackson
Community Valley Estates Unit No 1
Direction 99N right on Beall, Left on Freeman, Right on Edwina. Home is on your left.
Interior
Interior Features Ceiling Fan(s), Double Vanity, Kitchen Island
Heating Electric, Heat Pump
Cooling Central Air, Heat Pump
Window Features Double Pane Windows,Vinyl Frames
Exterior
Exterior Feature Patio
Garage Attached, Driveway, Garage Door Opener
Garage Spaces 2.0
Roof Type Composition
Total Parking Spaces 2
Garage Yes
Building
Lot Description Drip System, Fenced, Landscaped, Level
Entry Level One
Foundation Concrete Perimeter
Water Public
Architectural Style Ranch
Structure Type Frame
New Construction No
Schools
High Schools Crater High
Others
Senior Community No
Tax ID 10204846
Security Features Security System Leased,Smoke Detector(s)
Acceptable Financing Cash, Conventional, FHA, VA Loan
Listing Terms Cash, Conventional, FHA, VA Loan
Special Listing Condition Standard
Read Less
Want to know what your home might be worth? Contact us for a FREE valuation!

Our team is ready to help you sell your home for the highest possible price ASAP







