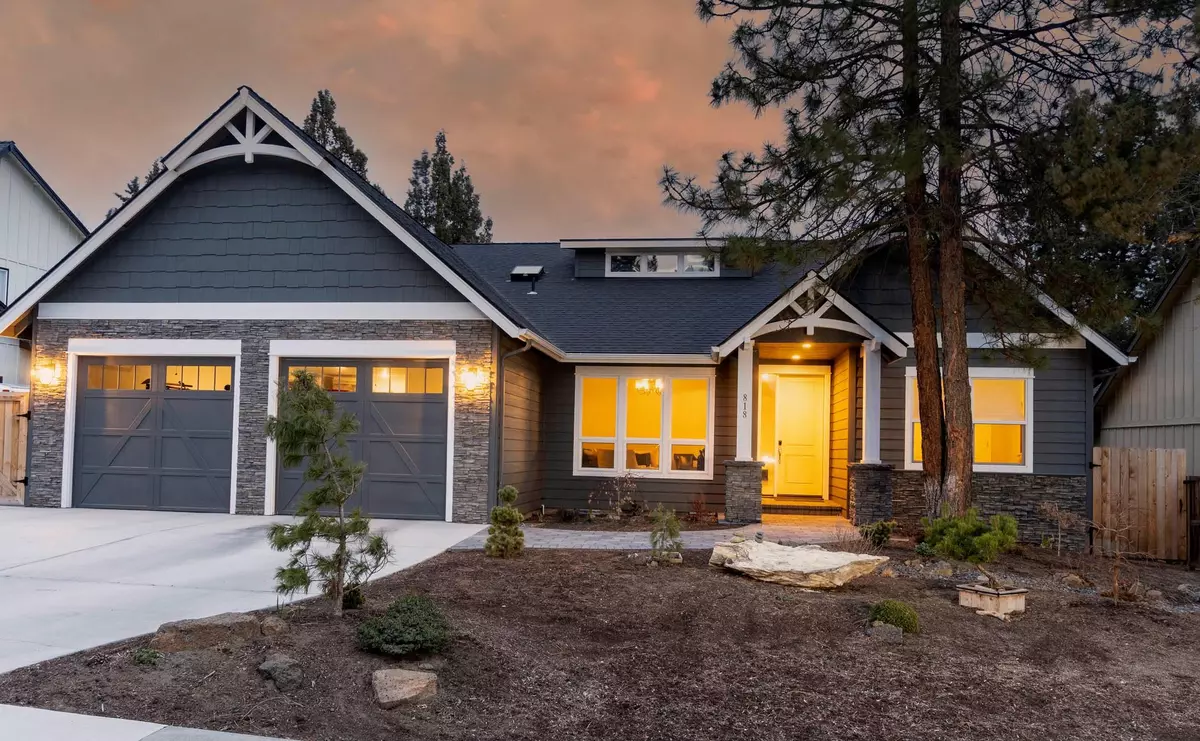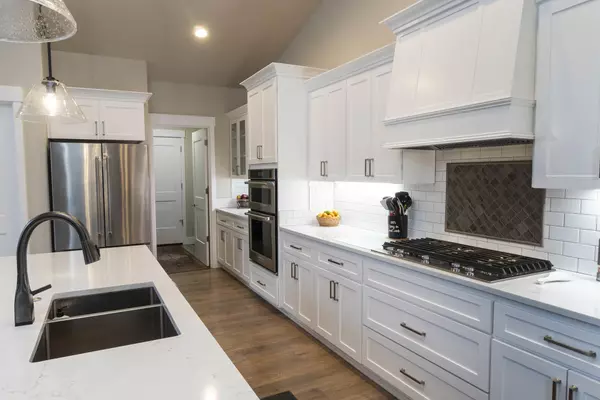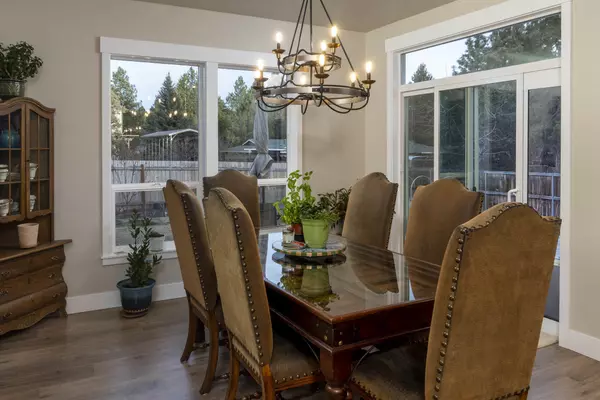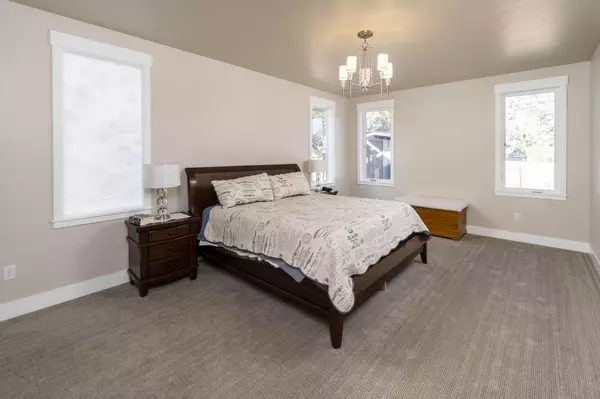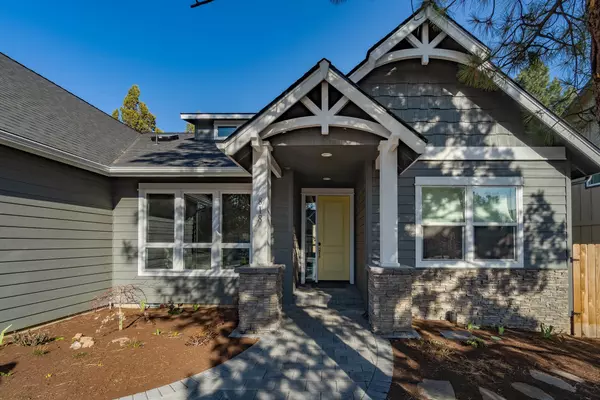$980,000
$899,500
8.9%For more information regarding the value of a property, please contact us for a free consultation.
818 Briarwood CT Bend, OR 97702
4 Beds
4 Baths
2,598 SqFt
Key Details
Sold Price $980,000
Property Type Single Family Home
Sub Type Single Family Residence
Listing Status Sold
Purchase Type For Sale
Square Footage 2,598 sqft
Price per Sqft $377
Subdivision Tanglewood
MLS Listing ID 220120620
Sold Date 07/07/21
Style Contemporary,Craftsman,Ranch
Bedrooms 4
Full Baths 3
Half Baths 1
Year Built 2019
Annual Tax Amount $4,788
Lot Size 9,147 Sqft
Acres 0.21
Lot Dimensions 0.21
Property Sub-Type Single Family Residence
Property Description
Rare Find! Like new one Level with 3 car tandem garage, large gated RV parking, 3 en-suite Bdrms, optional 4th set up as Craft/Sewing Rm. Additional separate powder rm. Welcoming versatile plan with vaulted Great Room featuring high-output gas linear fireplace & built-in cabinetry, Large Living Rm/Flex room. Fantastic gourmet kitchen with upgraded appliances, premium quartz countertops and oversize pantry. Large primary suite with jetted tub, walk-in tiled shower. Water conserving low maintenance front yard. Beautiful rear paver patio. Garage has utility sink and expansive attic storage.
Location
State OR
County Deschutes
Community Tanglewood
Direction Reed Market to Shadowood Drive, Right on Sprucewood, Left on Briarwood Ct.
Rooms
Basement None
Interior
Interior Features Breakfast Bar, Built-in Features, Ceiling Fan(s), Double Vanity, Dry Bar, Dual Flush Toilet(s), Enclosed Toilet(s), Jetted Tub, Kitchen Island, Linen Closet, Open Floorplan, Pantry, Primary Downstairs, Shower/Tub Combo, Smart Locks, Smart Thermostat, Solid Surface Counters, Stone Counters, Tile Shower, Vaulted Ceiling(s), Walk-In Closet(s), WaterSense Fixture(s)
Heating ENERGY STAR Qualified Equipment, Forced Air, Natural Gas, Zoned
Cooling Central Air, ENERGY STAR Qualified Equipment, Zoned
Fireplaces Type Gas, Great Room
Fireplace Yes
Window Features Double Pane Windows,ENERGY STAR Qualified Windows,Skylight(s),Vinyl Frames
Exterior
Exterior Feature Patio
Parking Features Attached, Concrete, Driveway, Garage Door Opener, Gated, RV Access/Parking, Storage, Tandem
Garage Spaces 3.0
Roof Type Composition
Accessibility Accessible Bedroom, Accessible Closets, Accessible Hallway(s)
Total Parking Spaces 3
Garage Yes
Building
Lot Description Drip System, Fenced, Garden, Landscaped, Level, Sprinkler Timer(s), Sprinklers In Front, Sprinklers In Rear, Xeriscape Landscape
Entry Level One
Foundation Stemwall
Builder Name Glenco
Water Public
Architectural Style Contemporary, Craftsman, Ranch
Structure Type Concrete,Frame
New Construction No
Schools
High Schools Bend Sr High
Others
Senior Community No
Tax ID 202871
Security Features Carbon Monoxide Detector(s),Smoke Detector(s)
Acceptable Financing Cash, Conventional, FHA, FMHA, VA Loan
Listing Terms Cash, Conventional, FHA, FMHA, VA Loan
Special Listing Condition Standard
Read Less
Want to know what your home might be worth? Contact us for a FREE valuation!

Our team is ready to help you sell your home for the highest possible price ASAP


