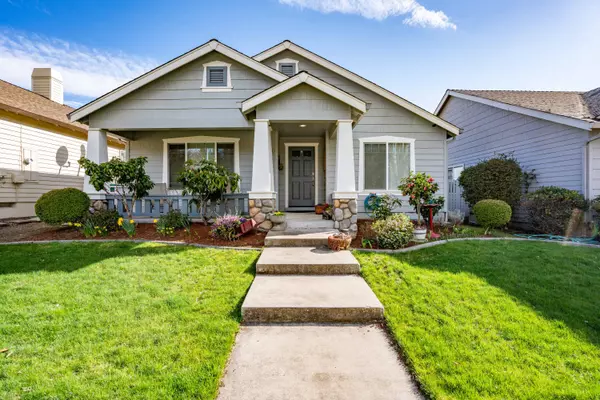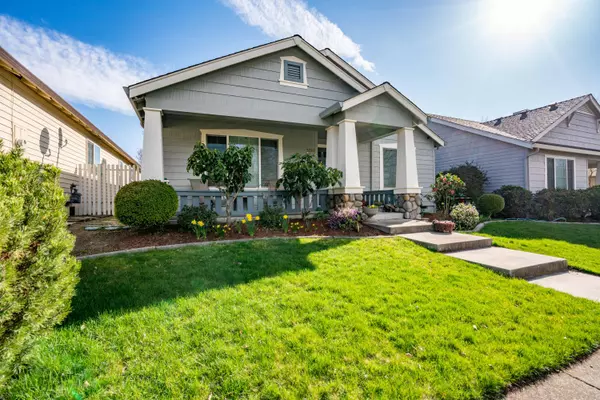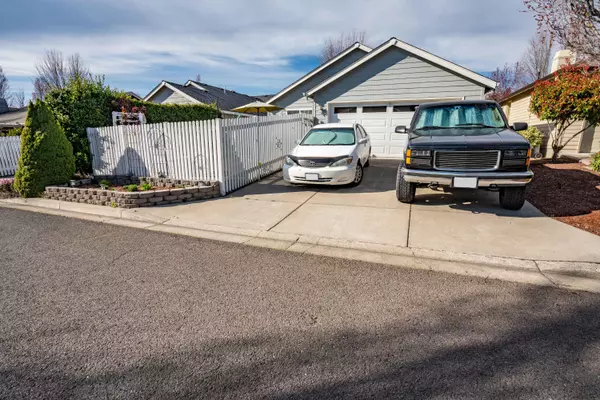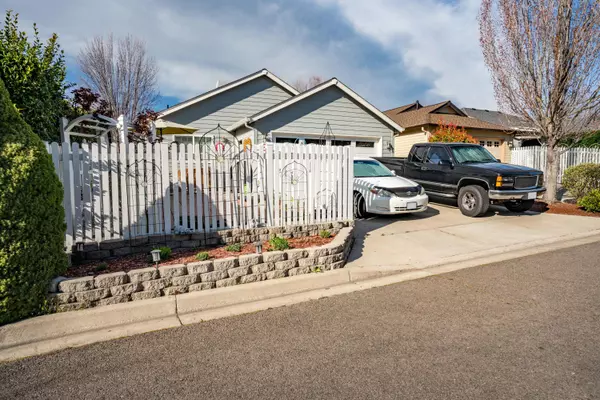$399,000
$399,000
For more information regarding the value of a property, please contact us for a free consultation.
3310 Edgewater DR Medford, OR 97504
3 Beds
2 Baths
1,505 SqFt
Key Details
Sold Price $399,000
Property Type Single Family Home
Sub Type Single Family Residence
Listing Status Sold
Purchase Type For Sale
Square Footage 1,505 sqft
Price per Sqft $265
Subdivision Hidden Springs Subdivision
MLS Listing ID 220120499
Sold Date 08/03/21
Style Ranch
Bedrooms 3
Full Baths 2
Year Built 1998
Annual Tax Amount $2,816
Lot Size 4,356 Sqft
Acres 0.1
Lot Dimensions 0.1
Property Sub-Type Single Family Residence
Property Description
Welcome to 3310 Edgewater Drive, a beautiful ease-of-living home in a great close-in location. Set in a quiet and peaceful neighborhood, the property is minutes from healthcare, golf courses, parks, schools, and much more. The home boasts easy access from both Edgewater Drive as well as a private rear alley with parking and garage access. The interior features an easy flow with an open kitchen and airy living room leading to the 3 bedrooms, with updated oak flooring throughout. The master bedroom enjoys good natural light and an ensuite full bathroom and closet. Just off of the master, the hallway leads to 1 bedroom, the enclosed laundry room, and full guest bathroom. The 3rd bedroom is adjacent to the living room, with all-day natural light. Directly off of the kitchen, the attached 2-car garage has good storage spaces and access to the open and low-maintenance back patio. Currently leased to long-term tenants, see private remarks for additional information.
Location
State OR
County Jackson
Community Hidden Springs Subdivision
Direction Golf View Drive to Edgewater Drive. No parking in back.
Rooms
Basement None
Interior
Interior Features Double Vanity, Primary Downstairs, Stone Counters, Vaulted Ceiling(s), Walk-In Closet(s)
Heating Electric, Heat Pump
Cooling Heat Pump
Window Features Double Pane Windows,Vinyl Frames
Exterior
Exterior Feature Patio
Parking Features Alley Access, Asphalt, Attached, Garage Door Opener, On Street
Garage Spaces 2.0
Roof Type Composition
Total Parking Spaces 2
Garage Yes
Building
Entry Level One
Foundation Concrete Perimeter
Water Public
Architectural Style Ranch
Structure Type Frame
New Construction No
Schools
High Schools Check With District
Others
Senior Community No
Tax ID 10909880
Acceptable Financing Cash, Conventional
Listing Terms Cash, Conventional
Special Listing Condition Trust
Read Less
Want to know what your home might be worth? Contact us for a FREE valuation!

Our team is ready to help you sell your home for the highest possible price ASAP






