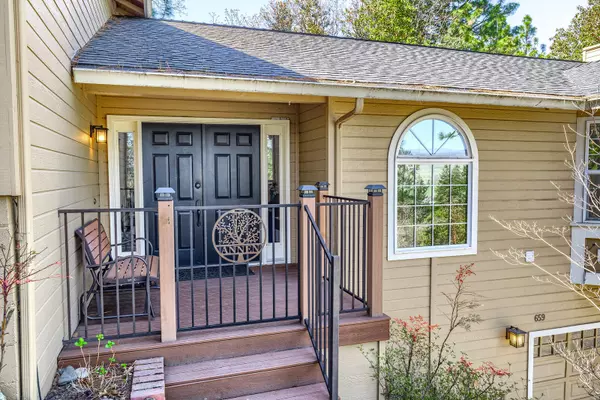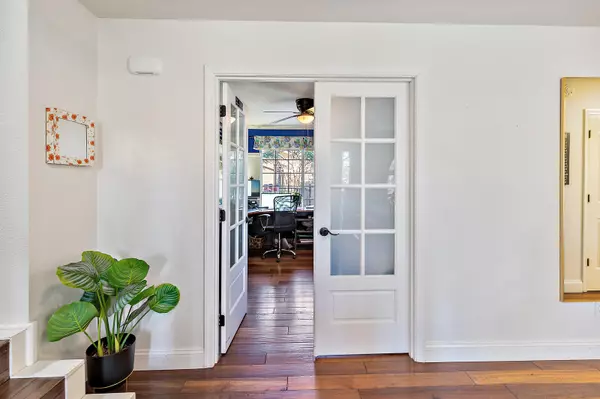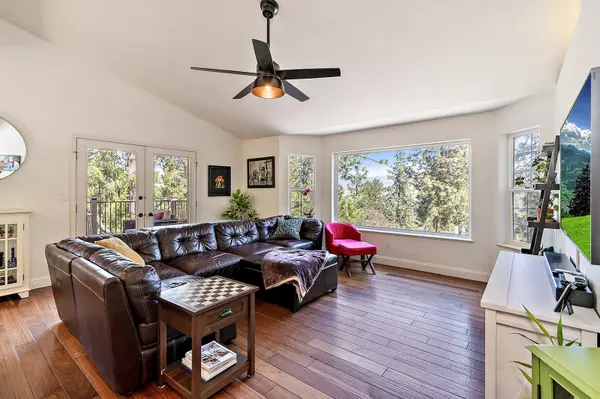$729,000
$729,000
For more information regarding the value of a property, please contact us for a free consultation.
659 Morton ST Ashland, OR 97520
4 Beds
3 Baths
2,616 SqFt
Key Details
Sold Price $729,000
Property Type Single Family Home
Sub Type Single Family Residence
Listing Status Sold
Purchase Type For Sale
Square Footage 2,616 sqft
Price per Sqft $278
Subdivision Park Estates Phase I
MLS Listing ID 220120179
Sold Date 07/15/21
Style Contemporary
Bedrooms 4
Full Baths 3
HOA Fees $75
Year Built 1989
Annual Tax Amount $7,470
Lot Size 10,890 Sqft
Acres 0.25
Lot Dimensions 0.25
Property Sub-Type Single Family Residence
Property Description
A delightfully welcoming home perfectly situated for easy access to trails, town & local amenities. Thoroughly updated by current homeowners. A comfortable & stylish property w/ plenty of space for all the family. Recent upgrades include: new trex decks for indoor/outdoor living, new roof, new floors, remodeled kitchen, bathrms & more. Hot tub included for relaxing in the quiet offered in this treehouse-like setting. Main floor: kitchen & living rm form the hub of the home w/granite countertops, generous breakfast bar, pantry, plentiful storage & ss appliances. Easy access to comfortable decks for sitting & dining, an office, 1 bdrm (was formal dining could be again) a laundry/ full ba. Upstairs: 3 spacious bdrm's including a double door entry, master-suite w/ views, a luxurious jacuzzi tub and a 2 person shower, dual sinks tile & granite. Lots of storage throughout the home. Garage is large w/ a workbench, another bdrm is on this lower level. Note the children's playhouse is included!
Location
State OR
County Jackson
Community Park Estates Phase I
Interior
Interior Features Breakfast Bar, Ceiling Fan(s), Double Vanity, Granite Counters, Jetted Tub, Linen Closet, Open Floorplan, Pantry, Shower/Tub Combo, Soaking Tub, Solid Surface Counters, Spa/Hot Tub, Stone Counters, Tile Shower, Vaulted Ceiling(s), Walk-In Closet(s)
Heating Baseboard, Electric, Forced Air, Hot Water
Cooling Central Air
Fireplaces Type Electric, Family Room
Fireplace Yes
Window Features Double Pane Windows,Skylight(s),Vinyl Frames
Exterior
Exterior Feature Deck, Spa/Hot Tub
Parking Features Garage Door Opener, Storage, Workshop in Garage
Garage Spaces 2.0
Amenities Available Trail(s)
Roof Type Composition
Total Parking Spaces 2
Garage Yes
Building
Lot Description Drip System, Fenced, Landscaped, Sloped, Sprinkler Timer(s), Sprinklers In Front, Sprinklers In Rear, Wooded
Entry Level Three Or More
Foundation Concrete Perimeter
Water Public
Architectural Style Contemporary
Structure Type Concrete,Frame
New Construction No
Schools
High Schools Ashland High
Others
Senior Community No
Tax ID 10725369
Acceptable Financing Cash, Conventional
Listing Terms Cash, Conventional
Special Listing Condition Standard
Read Less
Want to know what your home might be worth? Contact us for a FREE valuation!

Our team is ready to help you sell your home for the highest possible price ASAP






