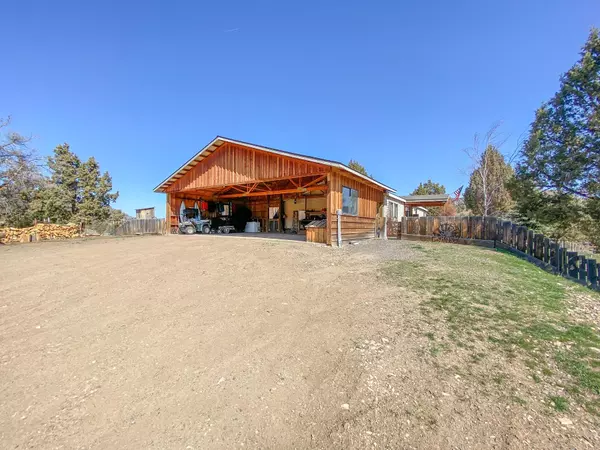$500,000
$500,000
For more information regarding the value of a property, please contact us for a free consultation.
37096 HWY 207 S Mitchell, OR 97750
3 Beds
2 Baths
1,512 SqFt
Key Details
Sold Price $500,000
Property Type Manufactured Home
Sub Type Manufactured On Land
Listing Status Sold
Purchase Type For Sale
Square Footage 1,512 sqft
Price per Sqft $330
MLS Listing ID 220119641
Sold Date 06/30/21
Style Ranch
Bedrooms 3
Full Baths 2
Year Built 1984
Annual Tax Amount $2,017
Lot Size 79.790 Acres
Acres 79.79
Lot Dimensions 79.79
Property Sub-Type Manufactured On Land
Property Description
Privacy at its finest with a 3 bedroom, 2 bath home with covered carport on 79.79 acres with 41 acres of water rights from Girds Creek, a 62 x 48 barn with lean-to's on each side and a loft, a large round pen. Home sits on a knoll with outstanding views from a large deck, with beautiful landscaping, lots of large windows for plenty of natural light. Property borders BLM with a grazing lease for 101 AUM and borders Sutton Mt roadless area for hundreds of hunting. Girds Creek runs through the property. Domestic water is from a natural spring with two 3500 gallon cisterns. Seller has utilized a portion of the home for an AIRBNB with private access. Property is approximately 15 minutes from the Painted Hills, Johnday River and Mitchell. Great getaway, or income producing property or personal residence to raise your own livestock.
Location
State OR
County Wheeler
Interior
Interior Features Breakfast Bar, Built-in Features, Ceiling Fan(s), Double Vanity, Fiberglass Stall Shower, Laminate Counters, Primary Downstairs, Soaking Tub, Vaulted Ceiling(s), Walk-In Closet(s)
Heating Electric, Forced Air, Wood
Cooling None
Fireplaces Type Living Room, Wood Burning
Fireplace Yes
Window Features Aluminum Frames,Double Pane Windows
Exterior
Exterior Feature Deck
Parking Features Attached Carport, Concrete, Driveway, Gated, No Garage, RV Access/Parking
Waterfront Description Pond,Creek
Roof Type Composition
Garage No
Building
Lot Description Adjoins Public Lands, Fenced, Landscaped, Level, Native Plants, Pasture, Sloped
Entry Level One
Foundation Stemwall
Water Spring
Architectural Style Ranch
Structure Type Frame,Manufactured House
New Construction No
Schools
High Schools Check With District
Others
Senior Community No
Tax ID 2856
Acceptable Financing Cash, Conventional
Listing Terms Cash, Conventional
Special Listing Condition Standard
Read Less
Want to know what your home might be worth? Contact us for a FREE valuation!

Our team is ready to help you sell your home for the highest possible price ASAP






