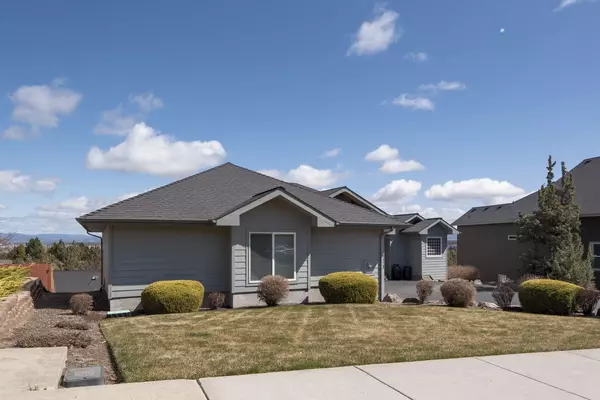$750,000
$750,000
For more information regarding the value of a property, please contact us for a free consultation.
3528 35th PL Redmond, OR 97756
3 Beds
3 Baths
2,833 SqFt
Key Details
Sold Price $750,000
Property Type Single Family Home
Sub Type Single Family Residence
Listing Status Sold
Purchase Type For Sale
Square Footage 2,833 sqft
Price per Sqft $264
Subdivision Cascade View Estates
MLS Listing ID 220119400
Sold Date 06/17/21
Style Contemporary
Bedrooms 3
Full Baths 3
HOA Fees $90
Year Built 2003
Annual Tax Amount $6,111
Lot Size 0.310 Acres
Acres 0.31
Lot Dimensions 0.31
Property Sub-Type Single Family Residence
Property Description
Welcome Home! Enjoy the City lights by night & the Ochoco Mountains to the East by day. Watch the planes take off & land at the Redmond airport. Breathtaking views of the city & mountains from the family room, living room, master bedroom & deck in this beautiful custom built single story home in desirable Cascade View Estates. This home is constructed of 12''ICF walls for energy efficiency! Solid hardwood floors in home are only 6 years old. Large kitchen is a cooks delight with lots of storage & pull-outs in the cabinets. Plenty of prep room on the oversized granite kitchen island. French door stainless refer with pull out refer drawer included! Trash compactor. Wet bar off kitchen & family room. Home has a handicap ''walk-in bath tub'' in one of the bathrooms. Master suite includes a large walk-in shower & jetted soaking tub. All 3 garage doors are 9.5' tall, so room for your RV. Large workbench & plenty of storage cabinets . Under home storage room.
Location
State OR
County Deschutes
Community Cascade View Estates
Direction Canal Blvd then turn onto S. Heights, left on Antelope, right on 35th Pl. Property is on the right.
Interior
Interior Features Breakfast Bar, Built-in Features, Central Vacuum, Double Vanity, Enclosed Toilet(s), Granite Counters, Jetted Tub, Kitchen Island, Pantry, Primary Downstairs, Soaking Tub, Solid Surface Counters, Tile Counters, Walk-In Closet(s), Wet Bar, Wired for Data, Wired for Sound
Heating Forced Air, Heat Pump, Natural Gas
Cooling Central Air, Heat Pump
Fireplaces Type Gas, Living Room
Fireplace Yes
Window Features Double Pane Windows,Vinyl Frames
Exterior
Exterior Feature Deck, Patio
Parking Features Asphalt, Attached, Driveway, Garage Door Opener, RV Garage, Workshop in Garage
Garage Spaces 3.0
Community Features Gas Available, Short Term Rentals Allowed
Amenities Available Other
Roof Type Composition
Accessibility Accessible Full Bath
Total Parking Spaces 3
Garage Yes
Building
Lot Description Landscaped, Sloped, Sprinkler Timer(s), Sprinklers In Front
Entry Level One
Foundation Stemwall
Water Public
Architectural Style Contemporary
Structure Type ICFs (Insulated Concrete Forms)
New Construction No
Schools
High Schools Ridgeview High
Others
Senior Community No
Tax ID 203421
Security Features Carbon Monoxide Detector(s),Smoke Detector(s)
Acceptable Financing Cash, Conventional, FHA, FMHA, VA Loan
Listing Terms Cash, Conventional, FHA, FMHA, VA Loan
Special Listing Condition Standard
Read Less
Want to know what your home might be worth? Contact us for a FREE valuation!

Our team is ready to help you sell your home for the highest possible price ASAP






