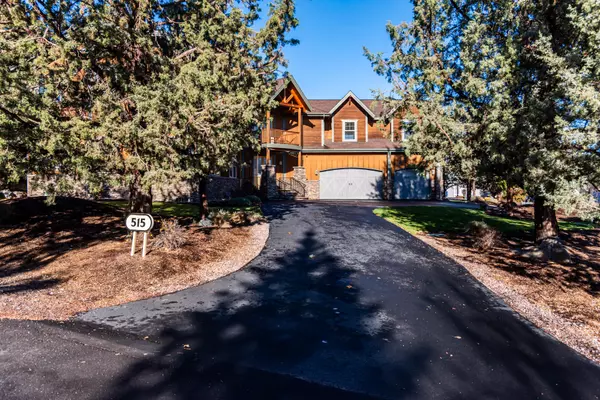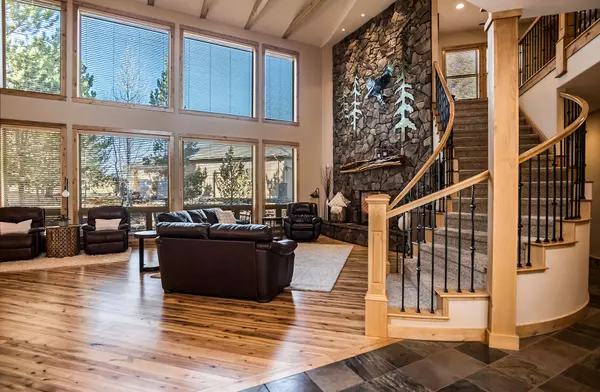$1,100,000
$1,100,000
For more information regarding the value of a property, please contact us for a free consultation.
515 Nutcracker DR Redmond, OR 97756
4 Beds
6 Baths
4,566 SqFt
Key Details
Sold Price $1,100,000
Property Type Single Family Home
Sub Type Single Family Residence
Listing Status Sold
Purchase Type For Sale
Square Footage 4,566 sqft
Price per Sqft $240
Subdivision Eagle Crest
MLS Listing ID 220118494
Sold Date 08/16/21
Style Craftsman
Bedrooms 4
Full Baths 5
Half Baths 1
HOA Fees $116
Year Built 2006
Annual Tax Amount $6,481
Lot Size 0.340 Acres
Acres 0.34
Lot Dimensions 0.34
Property Description
Amazing opportunity for an Eagle Crest Property on the Ridge. This home has it all and more! Large gourmet kitchen that opens to the Dining Room and Living Room with a 2 story cozy fireplace rock wall and open timber beams. The Home features 4 separate master bedrooms all with on suite full bathrooms plus a half bath downstairs and full bathroom off bonus room. Huge Bonus room with wet bar for entertaining and a loft area upstairs that leads to a deck to enjoy your morning coffee and mountain views. Great location inside the resort, just steps away from the golf course and all Eagle Crest amenities from bike trails, multiple pools, tennis courts and so much more! Enjoy everything Central Oregon has to offer from your own backyard. Not many homes like this offer a perfect set up for a Vacation Rental to get top nightly rent or personal property use to gather all your friends and family in one place! Don't miss this one!
Location
State OR
County Deschutes
Community Eagle Crest
Direction Cline Falls Highway to Nutcracker Dr
Interior
Interior Features Breakfast Bar, Ceiling Fan(s), Central Vacuum, Double Vanity, Jetted Tub, Kitchen Island, Open Floorplan, Primary Downstairs, Shower/Tub Combo, Smart Locks, Smart Thermostat, Soaking Tub, Solid Surface Counters, Tile Counters, Tile Shower, Vaulted Ceiling(s), Walk-In Closet(s), Wet Bar
Heating Electric, Forced Air, Heat Pump, Propane
Cooling Central Air, Heat Pump
Fireplaces Type Gas, Insert, Living Room, Primary Bedroom
Fireplace Yes
Window Features Double Pane Windows
Exterior
Exterior Feature Deck, Patio
Parking Features Asphalt, Attached, Driveway, Garage Door Opener, Storage
Garage Spaces 3.0
Community Features Park, Pickleball Court(s), Playground, Sport Court, Tennis Court(s), Trail(s)
Amenities Available Clubhouse, Fitness Center, Golf Course, Park, Pickleball Court(s), Playground, Pool, Restaurant, Sport Court, Tennis Court(s), Trail(s)
Roof Type Composition
Total Parking Spaces 3
Garage Yes
Building
Lot Description Corner Lot, Drip System, Landscaped, Sprinkler Timer(s), Sprinklers In Front, Sprinklers In Rear
Entry Level Two
Foundation Stemwall
Water Backflow Irrigation, Public
Architectural Style Craftsman
Structure Type Frame
New Construction No
Schools
High Schools Ridgeview High
Others
Senior Community No
Tax ID 196825
Security Features Carbon Monoxide Detector(s),Security System Owned,Smoke Detector(s)
Acceptable Financing Cash, Conventional, FHA
Listing Terms Cash, Conventional, FHA
Special Listing Condition Standard
Read Less
Want to know what your home might be worth? Contact us for a FREE valuation!

Our team is ready to help you sell your home for the highest possible price ASAP







