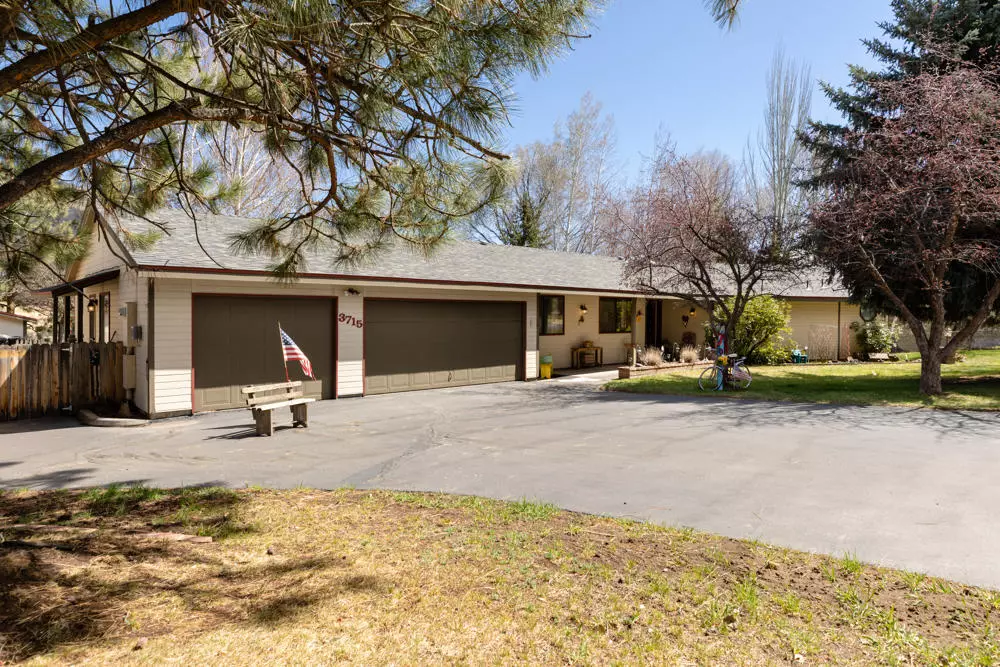$510,000
$519,000
1.7%For more information regarding the value of a property, please contact us for a free consultation.
3715 Plum Bush DR Klamath Falls, OR 97603
4 Beds
4 Baths
4,095 SqFt
Key Details
Sold Price $510,000
Property Type Single Family Home
Sub Type Single Family Residence
Listing Status Sold
Purchase Type For Sale
Square Footage 4,095 sqft
Price per Sqft $124
Subdivision Miracle Manor
MLS Listing ID 220116843
Sold Date 07/21/21
Style Ranch
Bedrooms 4
Full Baths 3
Half Baths 1
Year Built 1990
Annual Tax Amount $3,820
Lot Size 1.030 Acres
Acres 1.03
Lot Dimensions 1.03
Property Sub-Type Single Family Residence
Property Description
PINE GROVE ! Beautiful 4 bedroom 3.5 Bath Home on 1.03 Acre and on a Cul-De-Sac with a SHOP / BARN . HENLEY SCHOOLS Wonderful floor plan and large entry! This home has large rooms and SO much storage. Gourmet kitchen has beautiful cabinets, updated countertops and backsplash, stainless appliances. Formal living, formal dining, family room all upstairs on the main level. Master bedroom is HUGE with french doors to a deck to enjoy the senic wildlife. Master bath has a tub, walk in shower, updated vanity. Large walk in closet. Master bedroom is on the main level. Downstairs offers 2 bedrooms another family room or game room, a full bath and library area, walk out basement. Property is fully fenced, has a barn / shop approx. 819 Sq. Ft. Plus Wood storage Building,chicken coop, Pool house, with an above ground pool that stays, 2 other storage buildings, and a room under the home for MORE storage. Gorgeous yard, fruit trees and MORE !
This property also GREAT for 4-H
Location
State OR
County Klamath
Community Miracle Manor
Direction Hwy 140 to first Pine Grove Rd. To a right on Miracle to Plum Bush Dr
Rooms
Basement Daylight, Exterior Entry, Finished, Full
Interior
Interior Features Double Vanity, Open Floorplan, Pantry, Shower/Tub Combo, Soaking Tub, Tile Counters, Walk-In Closet(s)
Heating Electric, Forced Air, Wood
Cooling None
Window Features Aluminum Frames,Double Pane Windows
Exterior
Exterior Feature Deck, Patio
Parking Features Driveway, Garage Door Opener, RV Access/Parking, Workshop in Garage
Garage Spaces 3.0
Roof Type Composition
Total Parking Spaces 3
Garage Yes
Building
Lot Description Fenced, Landscaped, Level, Pasture, Sloped
Entry Level Two
Foundation Concrete Perimeter
Builder Name Jack Roberts
Water Well
Architectural Style Ranch
Structure Type Frame
New Construction No
Schools
High Schools Henley High
Others
Senior Community No
Tax ID 594681
Security Features Carbon Monoxide Detector(s),Smoke Detector(s)
Acceptable Financing Cash, Conventional, VA Loan
Listing Terms Cash, Conventional, VA Loan
Special Listing Condition Standard
Read Less
Want to know what your home might be worth? Contact us for a FREE valuation!

Our team is ready to help you sell your home for the highest possible price ASAP






