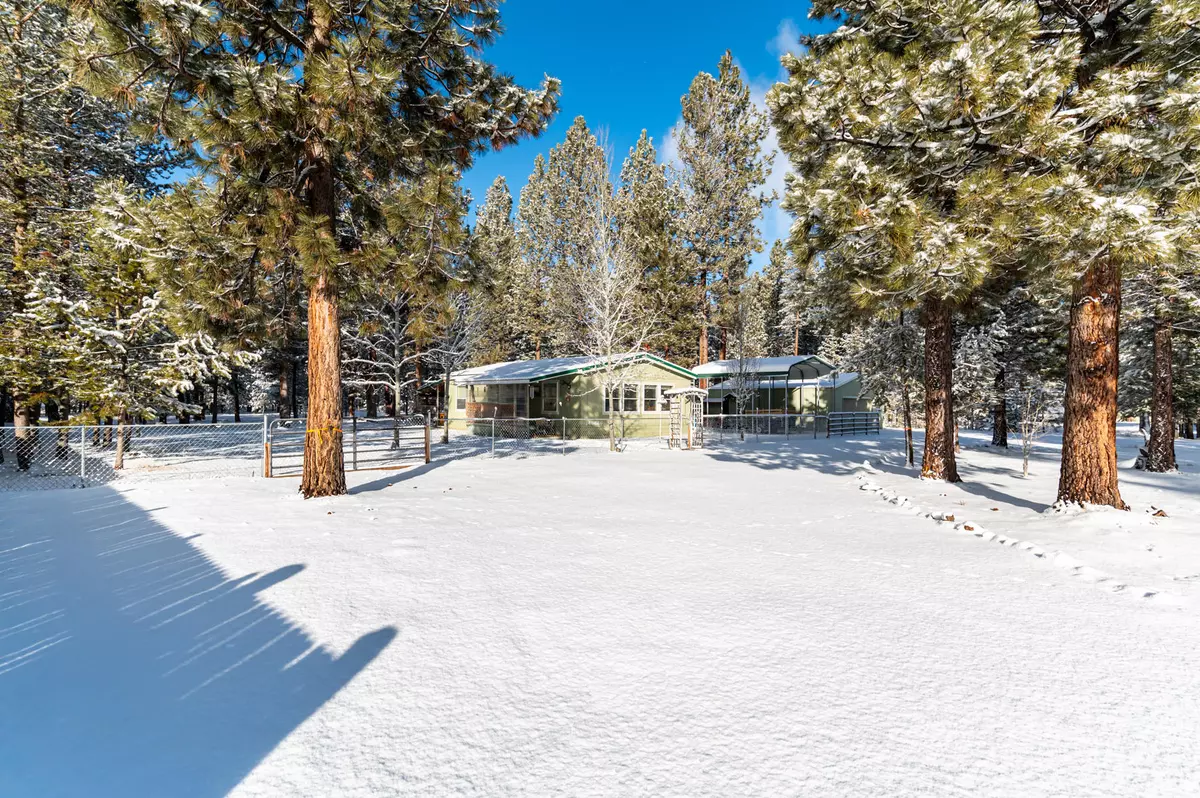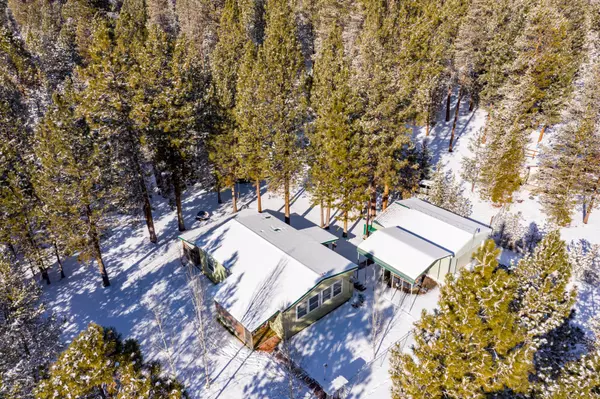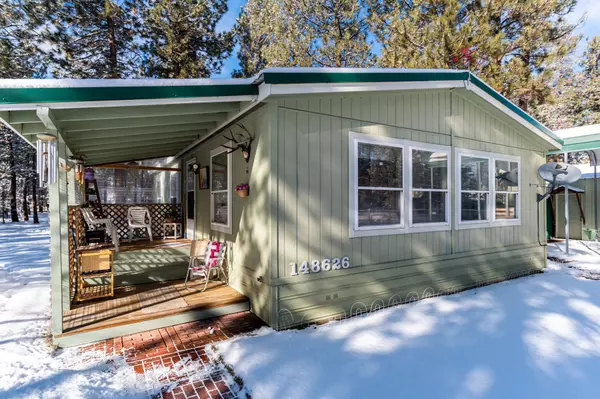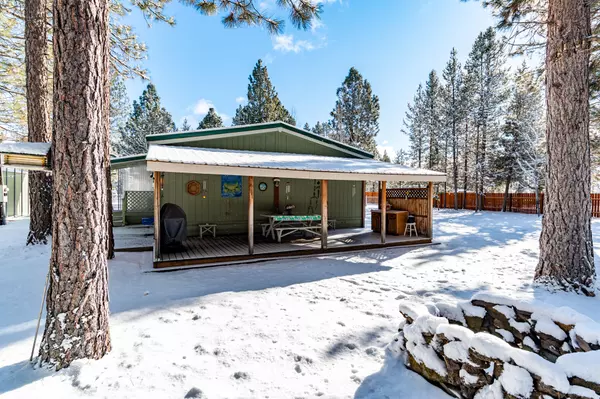$280,000
$290,000
3.4%For more information regarding the value of a property, please contact us for a free consultation.
148626 Mabel DR La Pine, OR 97739
2 Beds
2 Baths
1,120 SqFt
Key Details
Sold Price $280,000
Property Type Manufactured Home
Sub Type Manufactured On Land
Listing Status Sold
Purchase Type For Sale
Square Footage 1,120 sqft
Price per Sqft $250
Subdivision River Pine Estates
MLS Listing ID 220116252
Sold Date 07/27/21
Style Ranch
Bedrooms 2
Full Baths 2
Year Built 1993
Annual Tax Amount $387
Lot Size 1.000 Acres
Acres 1.0
Lot Dimensions 1.0
Property Description
Have you dreamed of getting away from city life? You found the right spot! Enjoy a fully fenced acre with pine trees, a water feature and plenty of outdoor entertaining spaces! The home is well maintained both inside and out! The living room has vaulted ceilings and plenty of natural light. There are two covered porches and a large covered deck off the rear of the home! Mature trees and lilac bushes throughout the property. Tall carport for your RV or boat. Two car garage has certified woodstove and plenty of attic storage! Call your Realtor to schedule a showing!
Location
State OR
County Klamath
Community River Pine Estates
Direction Hwy 97 from North, take a right onto Hackett. Go straight. Turn left on Mabel. House is on your right.
Interior
Interior Features Breakfast Bar, Ceiling Fan(s), Laminate Counters, Pantry, Primary Downstairs, Shower/Tub Combo
Heating Electric, Forced Air
Cooling None
Window Features Double Pane Windows
Exterior
Exterior Feature Deck, Patio
Garage Detached, Detached Carport, Driveway, Garage Door Opener, Gated, Gravel, RV Access/Parking
Garage Spaces 2.0
Community Features Short Term Rentals Allowed
Roof Type Metal
Total Parking Spaces 2
Garage Yes
Building
Lot Description Fenced, Landscaped, Level
Entry Level One
Foundation Pillar/Post/Pier
Water Well
Architectural Style Ranch
Structure Type Manufactured House
New Construction No
Schools
High Schools Gilchrist Jr/Sr High
Others
Senior Community No
Tax ID 2309-024B0-03700
Security Features Smoke Detector(s)
Acceptable Financing Cash, Conventional, FHA, VA Loan
Listing Terms Cash, Conventional, FHA, VA Loan
Special Listing Condition Standard
Read Less
Want to know what your home might be worth? Contact us for a FREE valuation!

Our team is ready to help you sell your home for the highest possible price ASAP







