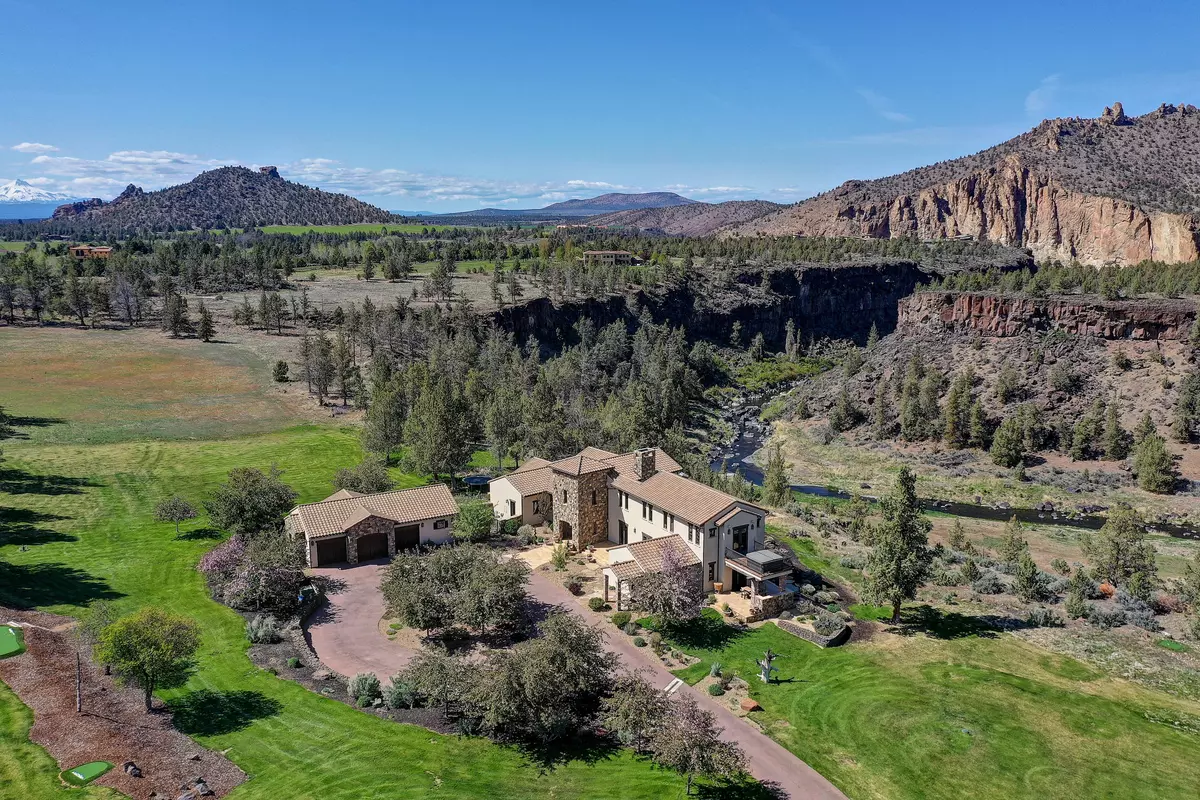$2,540,000
$2,800,000
9.3%For more information regarding the value of a property, please contact us for a free consultation.
10650 Canyons Ranch DR Terrebonne, OR 97760
3 Beds
4 Baths
4,527 SqFt
Key Details
Sold Price $2,540,000
Property Type Single Family Home
Sub Type Single Family Residence
Listing Status Sold
Purchase Type For Sale
Square Footage 4,527 sqft
Price per Sqft $561
Subdivision Ranch At The Canyons
MLS Listing ID 220116319
Sold Date 08/30/21
Style Other
Bedrooms 3
Full Baths 4
HOA Fees $1,045
Year Built 2009
Annual Tax Amount $6,253
Lot Size 13.480 Acres
Acres 13.48
Lot Dimensions 13.48
Property Description
Surround yourself in complete tranquility and luxury on almost 14 acres enveloped by Smith Rock, the Crooked River and the majestic Red Rock Canyon. The
prestigious estate is superior in its phenomenal river views and ultimate privacy. The property has been masterfully refined to become one of the most exquisite
homes in Central Oregon. Boasting a stunning grand entrance and sophisticated finishes with a floorplan that is formal yet creates a comfortable inviting
ambiance. Other luxury amenities include venetian plaster walls, stone accents ,knotty alder trim, hard wood floors and live edge granite. The towering fireplace
makes a commanding statement from the inside and exterior patio. Multiple family rooms, office, hot tub and putting greens by Back Nine Greens. Your own
personal retreat. Also enjoy the outdoor lifestyle the Ranch offers like 1700 acres of meadow, vienyards, river canyon, ponds, hiking/biking trails, clubhouse,
pool and tennis courts, equestrian facility and more
Location
State OR
County Deschutes
Community Ranch At The Canyons
Direction North on hwy 97 and turn west on Eby Rd. Meet at second entrance after the railroad tracks. RATC main entrance
Rooms
Basement Finished
Interior
Interior Features Breakfast Bar, Built-in Features, Ceiling Fan(s), Central Vacuum, Double Vanity, Enclosed Toilet(s), Granite Counters, Kitchen Island, Linen Closet, Pantry, Shower/Tub Combo, Soaking Tub, Solid Surface Counters, Spa/Hot Tub, Vaulted Ceiling(s), Walk-In Closet(s), Wet Bar
Heating Electric, Forced Air, Heat Pump, Propane, Zoned
Cooling Central Air, Heat Pump, Zoned
Fireplaces Type Great Room, Outside, Propane
Fireplace Yes
Window Features Double Pane Windows,Tinted Windows,Vinyl Frames,Wood Frames
Exterior
Exterior Feature Courtyard, Deck, Fire Pit, Patio, Spa/Hot Tub
Parking Features Asphalt, Detached, Driveway, Garage Door Opener, Heated Garage, Storage, Workshop in Garage, Other
Garage Spaces 3.0
Community Features Access to Public Lands, Park, Pickleball Court(s), Short Term Rentals Not Allowed, Tennis Court(s), Trail(s)
Amenities Available Clubhouse, Fitness Center, Gated, Park, Pickleball Court(s), Pool, Snow Removal, Stable(s), Tennis Court(s), Trail(s)
Waterfront Description Riverfront
Roof Type Tile
Total Parking Spaces 3
Garage Yes
Building
Lot Description Drip System, Landscaped, Native Plants, On Golf Course, Rock Outcropping, Sprinkler Timer(s), Sprinklers In Front, Sprinklers In Rear
Entry Level Three Or More
Foundation Slab
Water Well
Architectural Style Other
Structure Type Frame
New Construction No
Schools
High Schools Redmond High
Others
Senior Community No
Tax ID 265277
Security Features Carbon Monoxide Detector(s),Smoke Detector(s)
Acceptable Financing Cash, Conventional, FHA, VA Loan
Listing Terms Cash, Conventional, FHA, VA Loan
Special Listing Condition Standard
Read Less
Want to know what your home might be worth? Contact us for a FREE valuation!

Our team is ready to help you sell your home for the highest possible price ASAP






