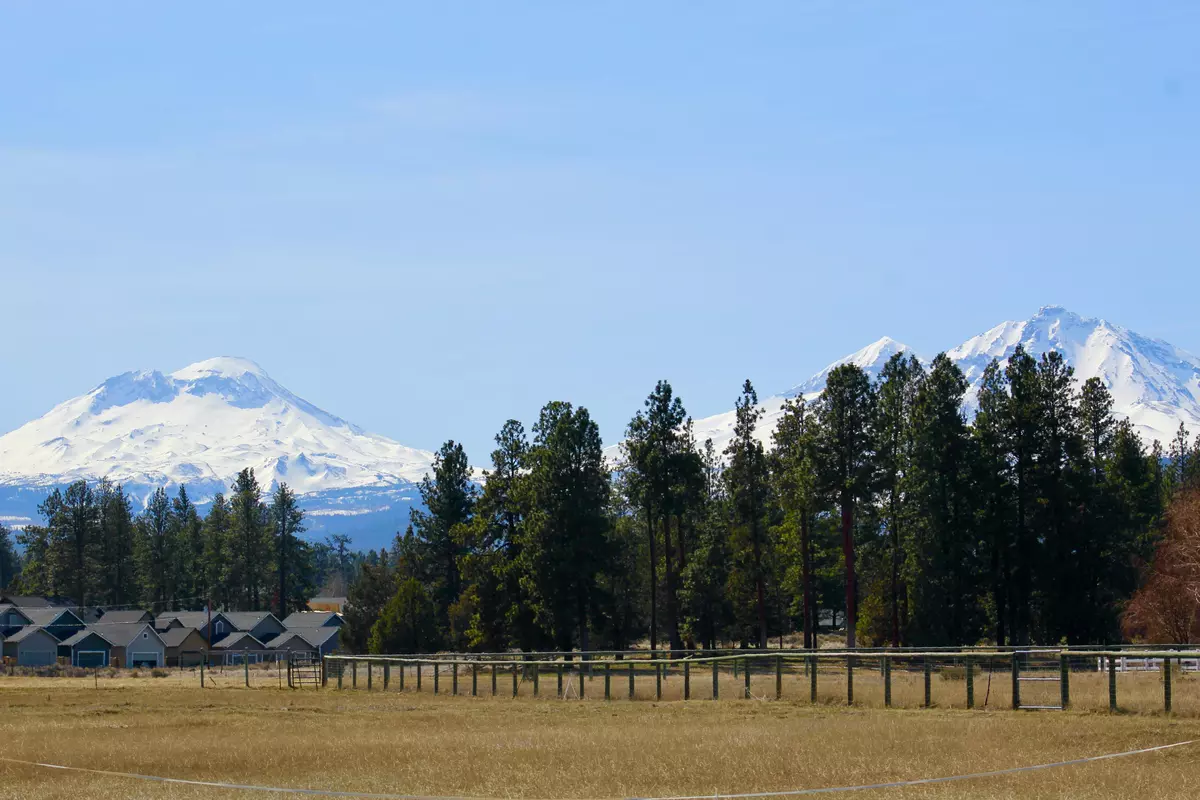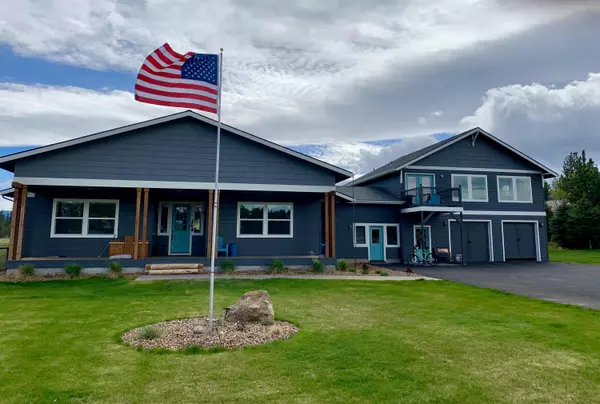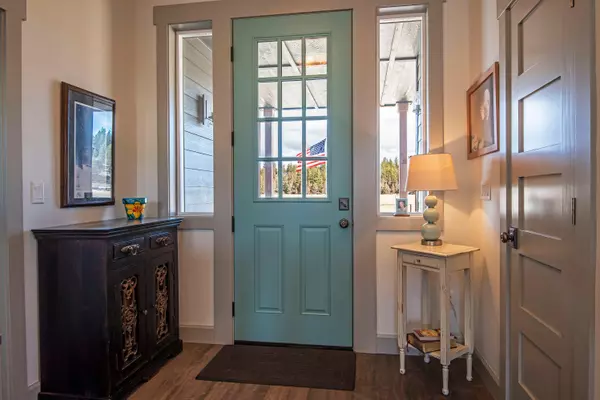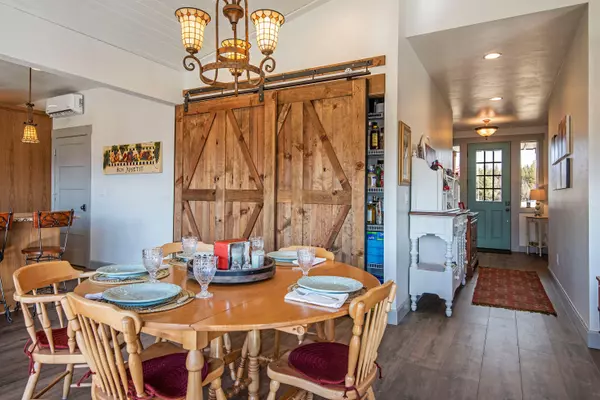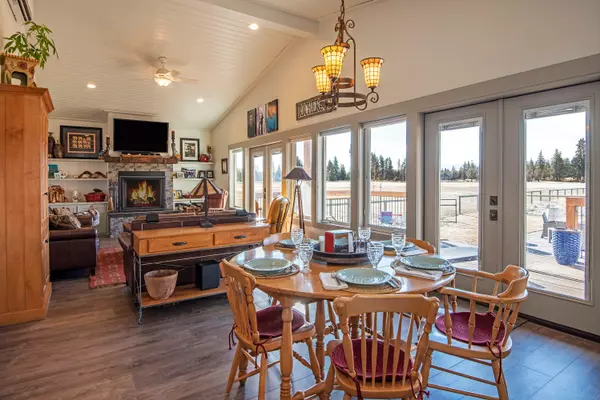$1,343,000
$1,485,000
9.6%For more information regarding the value of a property, please contact us for a free consultation.
68995 Barclay CT Sisters, OR 97759
5 Beds
3 Baths
3,433 SqFt
Key Details
Sold Price $1,343,000
Property Type Single Family Home
Sub Type Single Family Residence
Listing Status Sold
Purchase Type For Sale
Square Footage 3,433 sqft
Price per Sqft $391
Subdivision Barclay Meadows
MLS Listing ID 220116125
Sold Date 07/29/21
Style Craftsman
Bedrooms 5
Full Baths 3
HOA Fees $100
Year Built 2019
Annual Tax Amount $3,305
Lot Size 15.460 Acres
Acres 15.46
Lot Dimensions 15.46
Property Sub-Type Single Family Residence
Property Description
RARE find in Sisters! 15+ stunning meadow acres with majestic MOUNTAIN views of Broken Top & the Three Sisters from the house, and incredible unobstructed 7 mountain views along Indian Ford Creek at the back of the property. On a private cul-de-sac, this property has the benefits of low taxes while only 1 mile from downtown Sisters. Bring your cattle/horses, practice on your personal driving range, or just relax near your built-in fire pit and enjoy stargazing and the serenity of your own slice of Heaven. If your busy lifestyle calls for calm, this is your home. Amenities include: Granite counters, custom white oak cabinetry, 9-foot pantry, upscale laminate and tile flooring, built-ins, tiled showers, master steam shower,15'x30' Trex deck, 20'x20' paver patio, 6,500 sq ft of driveway and parking pavement. Shop and shed.
Location
State OR
County Deschutes
Community Barclay Meadows
Direction From Sisters Elementary take Camp Polk to Barclay Drive. Turn right. First street on right is Barclay Ct. 4th Driveway on left is 68995/numbers on fence at end of driveway.
Rooms
Basement None
Interior
Interior Features Breakfast Bar, Built-in Features, Ceiling Fan(s), Double Vanity, Granite Counters, Linen Closet, Open Floorplan, Pantry, Primary Downstairs, Shower/Tub Combo, Tile Shower, Vaulted Ceiling(s), Walk-In Closet(s)
Heating Ductless, Zoned
Cooling ENERGY STAR Qualified Equipment, Heat Pump, Zoned
Fireplaces Type Great Room, Wood Burning
Fireplace Yes
Window Features Double Pane Windows,Vinyl Frames
Exterior
Exterior Feature Deck, Fire Pit, Patio
Parking Features Asphalt, Attached, Driveway, Garage Door Opener, Gravel, Storage, Workshop in Garage
Garage Spaces 2.0
Community Features Short Term Rentals Allowed
Amenities Available Snow Removal
Waterfront Description Creek
Roof Type Composition
Total Parking Spaces 2
Garage Yes
Building
Lot Description Fenced, Landscaped, Level, Pasture, Sprinkler Timer(s), Sprinklers In Front, Sprinklers In Rear
Entry Level One
Foundation Stemwall
Water Private, Well
Architectural Style Craftsman
Structure Type Frame
New Construction No
Schools
High Schools Sisters High
Others
Senior Community No
Tax ID 264192/279621
Security Features Carbon Monoxide Detector(s),Smoke Detector(s)
Acceptable Financing Cash, Conventional
Listing Terms Cash, Conventional
Special Listing Condition Standard
Read Less
Want to know what your home might be worth? Contact us for a FREE valuation!

Our team is ready to help you sell your home for the highest possible price ASAP


