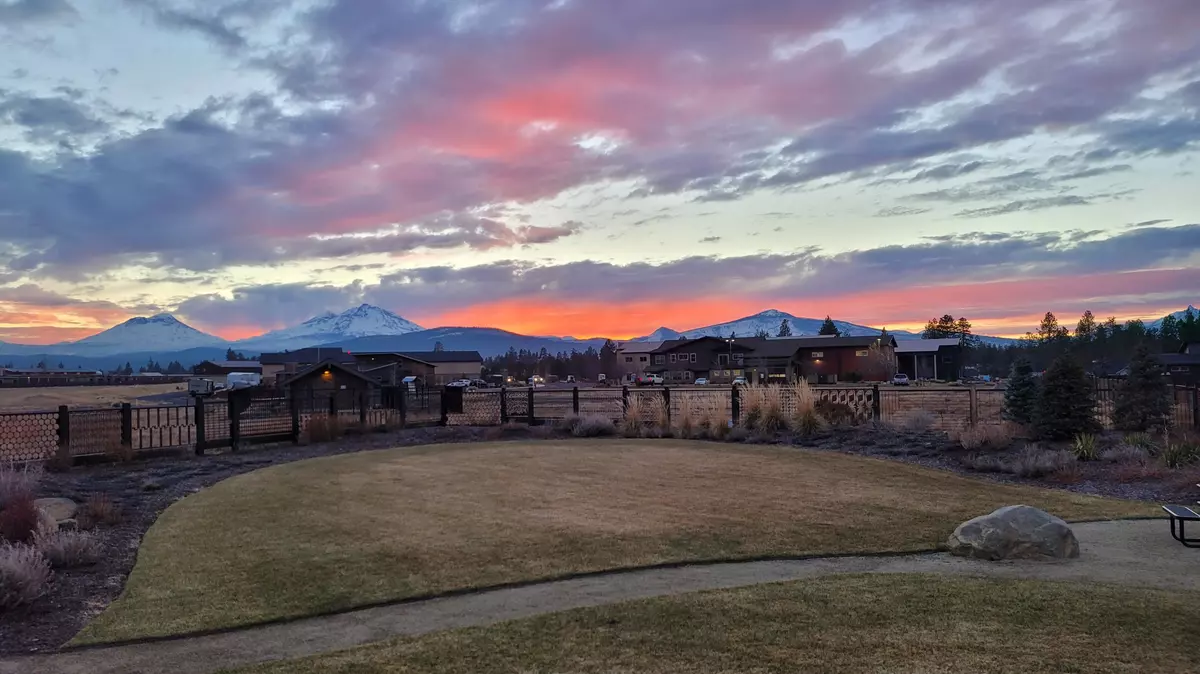$997,429
$925,000
7.8%For more information regarding the value of a property, please contact us for a free consultation.
331 Diamond Peak AVE Sisters, OR 97759
3 Beds
4 Baths
3,309 SqFt
Key Details
Sold Price $997,429
Property Type Single Family Home
Sub Type Single Family Residence
Listing Status Sold
Purchase Type For Sale
Square Footage 3,309 sqft
Price per Sqft $301
Subdivision Grand Peaks
MLS Listing ID 220115436
Sold Date 03/31/22
Style Contemporary
Bedrooms 3
Full Baths 3
Half Baths 1
HOA Fees $140
Year Built 2021
Annual Tax Amount $1,156
Lot Size 8,712 Sqft
Acres 0.2
Lot Dimensions 0.2
Property Description
Lot 22: Two level model w/ large second level decks, one on front of home & one on rear to take in the views. Home is beautiful blend of contemporary styling w/ roofline that pays homage to the Cascade mountains. Artisan metal panels accent the architectural stone & sustainable, low-maintenance fiber-cement lap siding. Cedar board/batten completes the look. Majestic two story great room w/ soaring geometric windows & a built-in entertainment wall that frames a linear fireplace. Amazing gourmet kitchen plan offers generous counter/cabinet space, w/ 12 ft island. MW/oven wall combo, cooktop, baking center, beverage center w/loads of storage in huge pantry/mudroom/laundry. French doors on study & MBR1. MBR1 w/dual walk-in closets, luxurious soaking tub, 7ft frameless shower, MBR2 w/ensuite has frameless shower & is on main level. Upstairs has media lounge, loft, 14x20 BR & overlooks great room. Earth Advantage Gold Certification. Seller is Licensed R/E Broker in state of Oregon.
Location
State OR
County Deschutes
Community Grand Peaks
Direction Directions: Hwy 126 or 20 to Sisters. Turn right (north) at Locust (becomes Camp Polk Road). Grand Peaks is on the left across from Sisters Eagle Airport.
Interior
Interior Features Breakfast Bar, Built-in Features, Ceiling Fan(s), Double Vanity, Dual Flush Toilet(s), Enclosed Toilet(s), Kitchen Island, Open Floorplan, Pantry, Primary Downstairs, Soaking Tub, Stone Counters, Tile Shower, Vaulted Ceiling(s), Walk-In Closet(s), Wet Bar, Wired for Data
Heating Electric, Heat Pump, Propane, Zoned
Cooling Central Air, ENERGY STAR Qualified Equipment, Heat Pump, Zoned
Fireplaces Type Great Room, Propane
Fireplace Yes
Window Features Double Pane Windows,ENERGY STAR Qualified Windows,Low Emissivity Windows
Exterior
Exterior Feature Deck, Patio
Parking Features Attached, Concrete, Driveway, Garage Door Opener, On Street
Garage Spaces 2.0
Community Features Park, Pickleball Court(s), Short Term Rentals Allowed
Amenities Available Landscaping, Park, Pickleball Court(s), Snow Removal
Roof Type Asphalt
Total Parking Spaces 2
Garage Yes
Building
Lot Description Drip System, Landscaped, Level, Native Plants, Sprinklers In Front, Xeriscape Landscape
Entry Level Two
Foundation Stemwall
Builder Name Pacific Construction
Water Public
Architectural Style Contemporary
Structure Type Frame
New Construction Yes
Schools
High Schools Sisters High
Others
Senior Community No
Tax ID 276903
Security Features Carbon Monoxide Detector(s),Smoke Detector(s)
Acceptable Financing Cash, Conventional
Listing Terms Cash, Conventional
Special Listing Condition Standard
Read Less
Want to know what your home might be worth? Contact us for a FREE valuation!

Our team is ready to help you sell your home for the highest possible price ASAP


