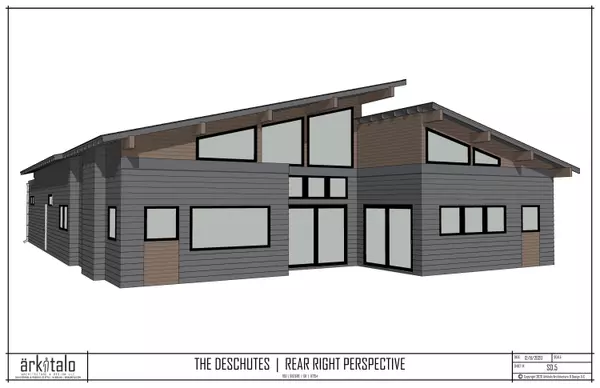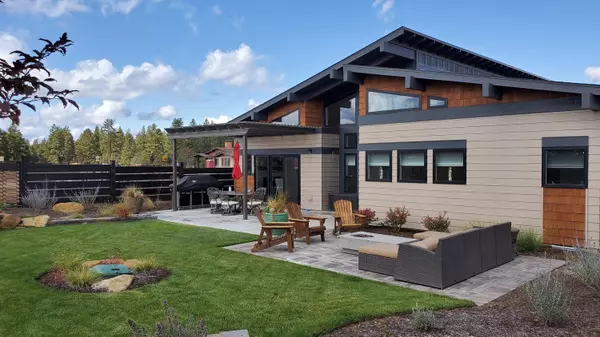$829,581
$775,000
7.0%For more information regarding the value of a property, please contact us for a free consultation.
471 Diamond Peak AVE Sisters, OR 97759
3 Beds
3 Baths
2,378 SqFt
Key Details
Sold Price $829,581
Property Type Single Family Home
Sub Type Single Family Residence
Listing Status Sold
Purchase Type For Sale
Square Footage 2,378 sqft
Price per Sqft $348
Subdivision Grand Peaks
MLS Listing ID 220115132
Sold Date 06/30/21
Style Contemporary,Other
Bedrooms 3
Full Baths 3
HOA Fees $140
Year Built 2021
Annual Tax Amount $1,156
Lot Size 8,712 Sqft
Acres 0.2
Lot Dimensions 0.2
Property Description
LOT 29: This spacious 3BR/3BA home is a gorgeous rustic contemporary w/ shiplap cedar and fiber-cement siding. Boasts two skillion roofs + repeating clerestory openings along top roof line that bring in bountiful sunlight. Huge windows throughout + 14' ceilings in great room that maximize incredible space & floor plan. Living/dining are roomy, allowing for large table. Phenomenal kitchen has abundant counter space, w/ 10' island, 14' of baking center & coffee counter + ~12' of cook line. Propane cooktop + electric wall oven/MW combo. Both master suites are spacious/bright. MBR1 has separate soaking tub/hidden toilet; all three baths have frameless shower glass. BR3 makes a large/functional office space or media room/office w/ 3rd full bath just outside door. Large closets/huge pantry. BONUS micro office, two people can work from home.
Earth Advantage Gold certification.
Seller is licensed r/e broker in state of Oregon.
Location
State OR
County Deschutes
Community Grand Peaks
Rooms
Basement None
Interior
Interior Features Breakfast Bar, Ceiling Fan(s), Double Vanity, Dual Flush Toilet(s), Enclosed Toilet(s), Kitchen Island, Linen Closet, Open Floorplan, Pantry, Primary Downstairs, Soaking Tub, Stone Counters, Tile Shower, Vaulted Ceiling(s), Walk-In Closet(s), Wired for Data
Heating Electric, ENERGY STAR Qualified Equipment, Heat Pump, Zoned
Cooling Central Air, ENERGY STAR Qualified Equipment, Heat Pump, Zoned
Fireplaces Type Great Room, Propane
Fireplace Yes
Window Features ENERGY STAR Qualified Windows,Low Emissivity Windows,Vinyl Frames
Exterior
Exterior Feature Patio
Parking Features Attached, Concrete, Driveway, Garage Door Opener
Garage Spaces 2.0
Community Features Park, Pickleball Court(s), Short Term Rentals Allowed
Amenities Available Landscaping, Park, Pickleball Court(s), Snow Removal
Roof Type Asphalt
Total Parking Spaces 2
Garage Yes
Building
Lot Description Drip System, Landscaped, Level, Native Plants, Sprinklers In Front, Xeriscape Landscape
Entry Level One
Foundation Stemwall
Builder Name Pacific Construction
Water Public
Architectural Style Contemporary, Other
Structure Type Frame
New Construction Yes
Schools
High Schools Sisters High
Others
Senior Community No
Tax ID 276910
Security Features Carbon Monoxide Detector(s),Smoke Detector(s)
Acceptable Financing Cash, Conventional
Listing Terms Cash, Conventional
Special Listing Condition Standard
Read Less
Want to know what your home might be worth? Contact us for a FREE valuation!

Our team is ready to help you sell your home for the highest possible price ASAP






