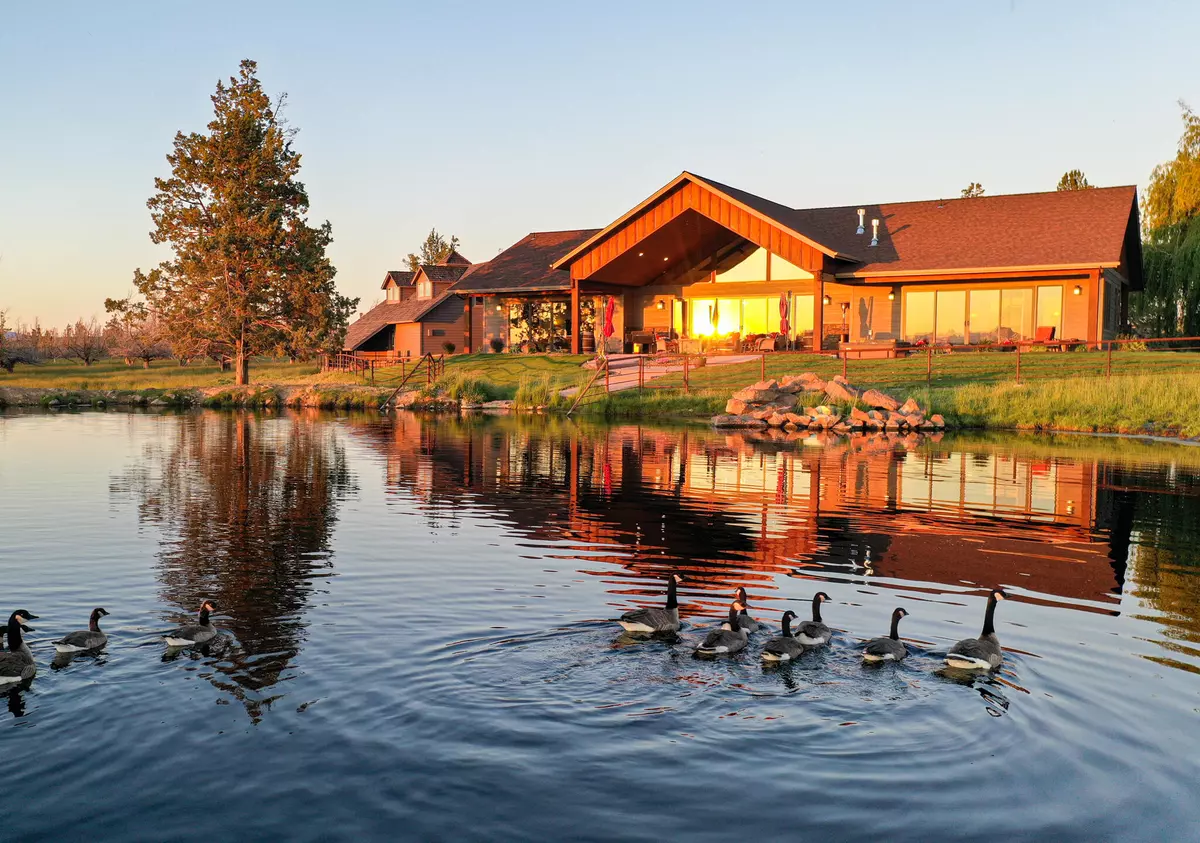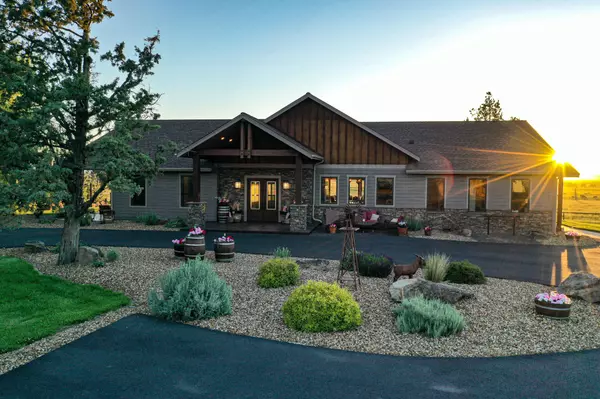$3,000,000
$2,897,000
3.6%For more information regarding the value of a property, please contact us for a free consultation.
13501 Riggs RD Powell Butte, OR 97753
3 Beds
4 Baths
4,511 SqFt
Key Details
Sold Price $3,000,000
Property Type Single Family Home
Sub Type Single Family Residence
Listing Status Sold
Purchase Type For Sale
Square Footage 4,511 sqft
Price per Sqft $665
MLS Listing ID 220114992
Sold Date 04/15/22
Style Ranch
Bedrooms 3
Full Baths 4
Year Built 2017
Annual Tax Amount $8,443
Lot Size 102.920 Acres
Acres 102.92
Lot Dimensions 102.92
Property Description
Gorgeous ranch property situated on 102.92 acres in desirable Powell Butte, Oregon, with that ''Big Sky'' feel, panoramic Cascade views and a timeless designed luxury home. Enjoy the open concept of the great room, kitchen, bar and living room with vaulted ceilings, 3 bed/4bath: Two master suites plus a bedroom, all en suite, 8' picture windows with incredible views! Beautiful stone and heavy timber finishes, a butler kitchen for easy entertaining. 97.96 acres of irrigation water rights, cost effective flood irrigation and highly productive level ground for haying or pasturing livestock that is fenced & cross fenced. Pride of ownership where a turn key cattle operation with 2 cattle handling facilities, horse facility with 10 bays, new livestock scale, large shop with drive through doors at each end and a gentleman's retreat makes working and living a dream! The property also boasts a casita, 2 detached 3 car garages, barn, shop, 2bed/1bath plus office ranchhand house and ponds
Location
State OR
County Crook
Direction Hwy 126 to Reif to Riggs Road
Rooms
Basement None
Interior
Interior Features Ceiling Fan(s), Double Vanity, Granite Counters, Kitchen Island, Open Floorplan, Pantry, Primary Downstairs, Shower/Tub Combo, Soaking Tub, Spa/Hot Tub, Tile Shower, Vaulted Ceiling(s), Walk-In Closet(s), Wet Bar
Heating Electric, Heat Pump
Cooling Central Air, Heat Pump
Fireplaces Type Living Room, Primary Bedroom, Propane
Fireplace Yes
Window Features Wood Frames
Exterior
Exterior Feature Fire Pit, Patio, RV Hookup, Spa/Hot Tub
Parking Features Detached, Driveway, Garage Door Opener, RV Access/Parking
Garage Spaces 6.0
Waterfront Description Pond
Roof Type Composition
Total Parking Spaces 6
Garage Yes
Building
Lot Description Fenced, Landscaped, Level, Native Plants, Pasture, Water Feature
Entry Level One
Foundation Stemwall
Water Private
Architectural Style Ranch
Structure Type Frame
New Construction No
Schools
High Schools Crook County High
Others
Senior Community No
Tax ID 15900
Security Features Carbon Monoxide Detector(s),Smoke Detector(s)
Acceptable Financing Cash, Conventional, FHA
Listing Terms Cash, Conventional, FHA
Special Listing Condition Standard
Read Less
Want to know what your home might be worth? Contact us for a FREE valuation!

Our team is ready to help you sell your home for the highest possible price ASAP







