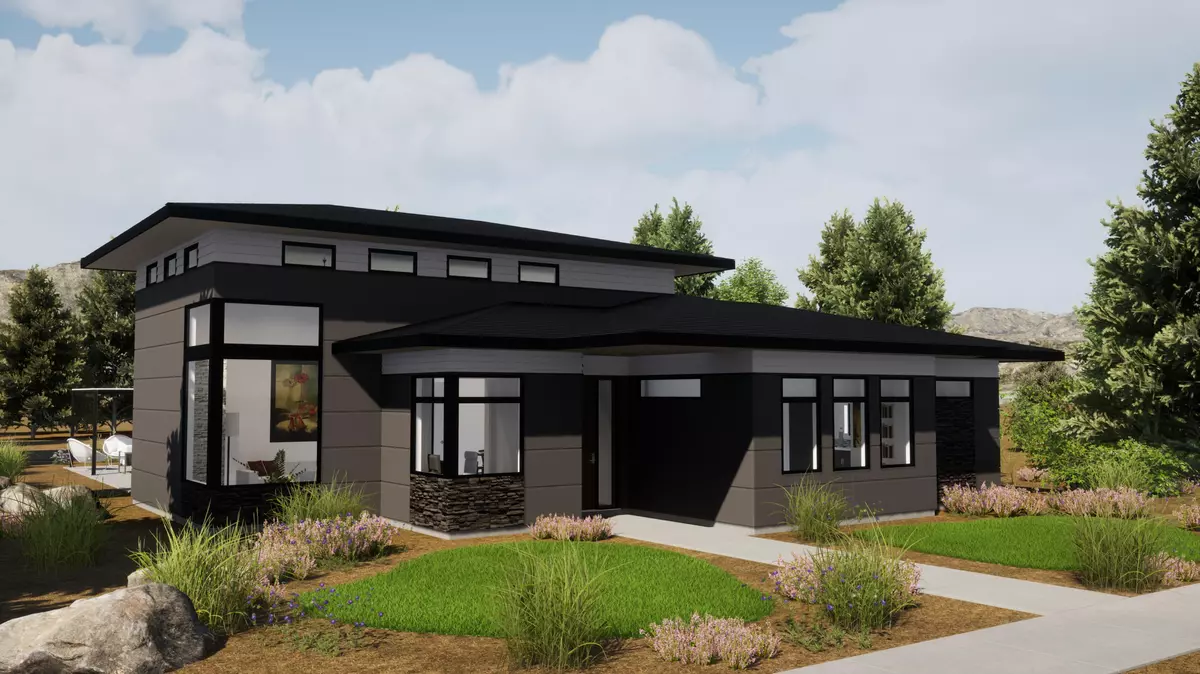$658,800
$619,500
6.3%For more information regarding the value of a property, please contact us for a free consultation.
470 Diamond Peak AVE Sisters, OR 97759
2 Beds
3 Baths
1,802 SqFt
Key Details
Sold Price $658,800
Property Type Single Family Home
Sub Type Single Family Residence
Listing Status Sold
Purchase Type For Sale
Square Footage 1,802 sqft
Price per Sqft $365
Subdivision Grand Peaks
MLS Listing ID 220112920
Sold Date 07/16/21
Style Contemporary,Prairie
Bedrooms 2
Full Baths 2
Half Baths 1
HOA Fees $140
Year Built 2021
Annual Tax Amount $1,129
Lot Size 8,276 Sqft
Acres 0.19
Lot Dimensions 0.19
Property Description
LOT 5: The CLEARWATER An homage to the stylistic design of mid-century America, w/ classic Prairie Contemporary roof lines, tall windows on main elevation & elegant design throughout. The main hip roof lifts to create a hipped tower at the great room, is accented with repeating clerestory windows on all 4 sides, bringing sunlight to fill the kitchen/dining/living areas. At the front, the study & living room have amazing views to the Cascades, as does the master bedroom. Rear access garage creates a lovely yard/patio area & fenestration throughout helps define this home w/ full-sized & privacy windows all taking advantage of the gorgeous surroundings. By turning the great room 90 degrees, this plan offers a complete change of pace at Grand Peaks. The kitchen pairs open shelving w/ wall cabinets & combines w/ long counters for prep & hosting, as well as functional space.
Earth Advantage Gold certification. Seller is licensed r/e broker in Oregon.
Location
State OR
County Deschutes
Community Grand Peaks
Direction Hwy 126 or 20 to Sisters. Turn right (north) at Locust (becomes Camp Polk Road). Grand Peaks is on the left across from Sisters Eagle Airport.
Interior
Interior Features Breakfast Bar, Ceiling Fan(s), Double Vanity, Dual Flush Toilet(s), Enclosed Toilet(s), Kitchen Island, Linen Closet, Open Floorplan, Pantry, Primary Downstairs, Shower/Tub Combo, Stone Counters, Tile Shower, Vaulted Ceiling(s), Walk-In Closet(s), Wired for Data
Heating Electric, ENERGY STAR Qualified Equipment, Heat Pump, Zoned
Cooling Central Air, ENERGY STAR Qualified Equipment, Heat Pump, Zoned
Fireplaces Type Great Room, Propane
Fireplace Yes
Window Features ENERGY STAR Qualified Windows,Low Emissivity Windows,Vinyl Frames
Exterior
Exterior Feature Patio
Parking Features Alley Access, Asphalt, Attached, Driveway, Garage Door Opener
Garage Spaces 2.0
Community Features Park, Pickleball Court(s), Short Term Rentals Allowed
Amenities Available Landscaping, Park, Pickleball Court(s), Snow Removal
Roof Type Asphalt
Total Parking Spaces 2
Garage Yes
Building
Lot Description Landscaped, Level, Native Plants, Sprinklers In Front, Xeriscape Landscape
Entry Level One
Foundation Stemwall
Builder Name Pacific Construction
Water Public
Architectural Style Contemporary, Prairie
Structure Type Frame
New Construction Yes
Schools
High Schools Sisters High
Others
Senior Community No
Tax ID 276885
Security Features Carbon Monoxide Detector(s),Security System Owned
Acceptable Financing Cash, Conventional
Listing Terms Cash, Conventional
Special Listing Condition Standard
Read Less
Want to know what your home might be worth? Contact us for a FREE valuation!

Our team is ready to help you sell your home for the highest possible price ASAP






