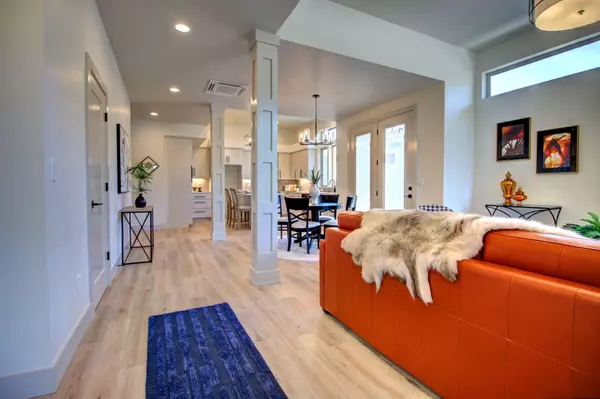$689,900
$689,900
For more information regarding the value of a property, please contact us for a free consultation.
866 Kestrel Pkwy #Lot 9 Ashland, OR 97520
3 Beds
2 Baths
1,694 SqFt
Key Details
Sold Price $689,900
Property Type Single Family Home
Sub Type Single Family Residence
Listing Status Sold
Purchase Type For Sale
Square Footage 1,694 sqft
Price per Sqft $407
MLS Listing ID 220109506
Sold Date 08/26/21
Style Contemporary,Prairie,Other
Bedrooms 3
Full Baths 2
HOA Fees $53
Year Built 2021
Lot Size 7,840 Sqft
Acres 0.18
Lot Dimensions 0.18
Property Description
Kestrel Park -- KDA Homes' newest destination neighborhood in renowned Ashland, Oregon. This gorgeous development is surrounded by nature with lovely open spaces overlooking Bear Creek, the tranquil Siskiyou Mountains and charming Ashland City Lights. Kestrel Park features Prairie-inspired architecture, top quality construction and finishes and exquisite amenities in an area of high speed internet for the ideal ''work-from-home'' experience. Single-family plans, homes with accessory dwellings and rear-load garage designs. KDA Homes is proud to deliver this environmentally conscious project focused on preserved wetlands, biking and walking paths and renewable rooftop solar, built to Earth Advantage Platinum, Lifelong Housing, and Ashland FireSafe Standards. Phase One of Kestrel Park offers fifteen one and two level view homes with lots ranging from 4,660 to 13,100 sqft. Lot/Home packages starting at $569,900 -- Custom Home packages available too!
Location
State OR
County Jackson
Direction North on North Mountain, Left on Fair Oaks, Left on Kestrel Parkway
Rooms
Basement None
Interior
Interior Features Ceiling Fan(s), Double Vanity, Enclosed Toilet(s), Kitchen Island, Linen Closet, Open Floorplan, Pantry, Primary Downstairs, Shower/Tub Combo, Solid Surface Counters, Tile Shower, Walk-In Closet(s)
Heating Ductless, Electric, Heat Pump
Cooling ENERGY STAR Qualified Equipment, Heat Pump
Fireplaces Type Gas, Living Room
Fireplace Yes
Window Features Double Pane Windows,Low Emissivity Windows,Vinyl Frames
Exterior
Exterior Feature Patio
Garage Attached, Driveway, Garage Door Opener, On Street
Garage Spaces 2.0
Amenities Available Other
Roof Type Composition
Accessibility Lifelong Housing Certification
Total Parking Spaces 2
Garage Yes
Building
Lot Description Level
Entry Level One
Foundation Concrete Perimeter, Stemwall
Water Public
Architectural Style Contemporary, Prairie, Other
Structure Type Frame
New Construction Yes
Schools
High Schools Ashland High
Others
Senior Community No
Tax ID 9
Security Features Carbon Monoxide Detector(s),Smoke Detector(s)
Acceptable Financing Cash, Conventional
Listing Terms Cash, Conventional
Special Listing Condition Standard
Read Less
Want to know what your home might be worth? Contact us for a FREE valuation!

Our team is ready to help you sell your home for the highest possible price ASAP







