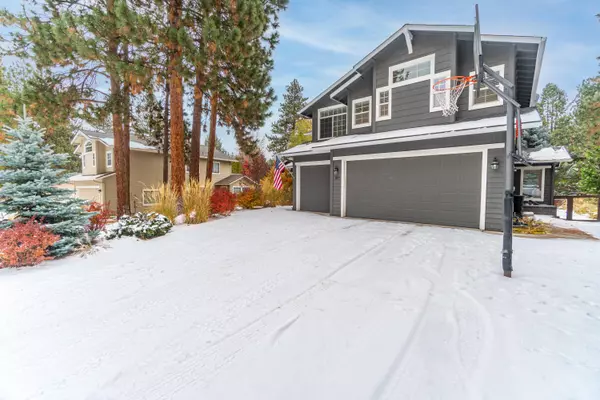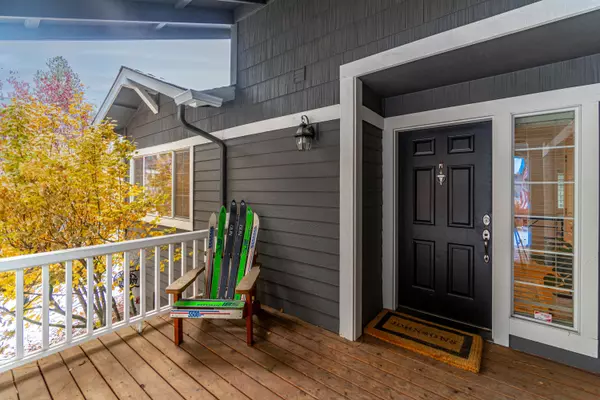$1,200,000
$1,190,000
0.8%For more information regarding the value of a property, please contact us for a free consultation.
1877 Hill Point DR Bend, OR 97703
4 Beds
3 Baths
2,842 SqFt
Key Details
Sold Price $1,200,000
Property Type Single Family Home
Sub Type Single Family Residence
Listing Status Sold
Purchase Type For Sale
Square Footage 2,842 sqft
Price per Sqft $422
Subdivision Forest Hills
MLS Listing ID 220156402
Sold Date 12/19/22
Style Craftsman
Bedrooms 4
Full Baths 3
HOA Fees $100
Year Built 1996
Annual Tax Amount $6,734
Lot Size 0.270 Acres
Acres 0.27
Lot Dimensions 0.27
Property Sub-Type Single Family Residence
Property Description
Amazing updated home in desirable Newport Hills Estates! Located in NW Bend just minutes to downtown, Northwest Crossing, COCC and a short drive to the Phil's Trail System and Mt Bachelor. Beautiful park like setting on nearly a third of an acre. Enjoy entertaining your guests in this spacious light and bright open floor plan that leads out to the newer composite deck and gather around the stone gas fire pit. Plenty of storage space with built in cabinetry and work space in the over sized three car garage. This home has been well maintained and updated throughout. Upgrades including a new roof in 2017, whole house water purification system installed in 2020, interior was painted with low VOC paint in 2020, rock climbing wall in open living space and secondary bedroom and home gym in loft space complete with gym grade flooring. If you are looking for location, a spacious lot and an entertainer's home- you won't want to miss out on this one!
Location
State OR
County Deschutes
Community Forest Hills
Interior
Interior Features Ceiling Fan(s), Double Vanity, Kitchen Island, Linen Closet, Pantry, Shower/Tub Combo, Soaking Tub, Solid Surface Counters, Tile Counters, Tile Shower, Walk-In Closet(s)
Heating Forced Air, Natural Gas, Radiant
Cooling Central Air
Fireplaces Type Family Room, Gas
Fireplace Yes
Window Features Vinyl Frames
Exterior
Exterior Feature Deck, Patio
Parking Features Attached, Concrete, Driveway, Garage Door Opener, On Street, Workshop in Garage, Other
Garage Spaces 3.0
Amenities Available Other
Roof Type Composition
Total Parking Spaces 3
Garage Yes
Building
Lot Description Drip System, Fenced, Landscaped, Sprinkler Timer(s)
Entry Level Two
Foundation Stemwall
Water Public
Architectural Style Craftsman
Structure Type Frame
New Construction No
Schools
High Schools Summit High
Others
Senior Community No
Tax ID 189671
Acceptable Financing Cash, Conventional, FHA
Listing Terms Cash, Conventional, FHA
Special Listing Condition Standard
Read Less
Want to know what your home might be worth? Contact us for a FREE valuation!

Our team is ready to help you sell your home for the highest possible price ASAP






