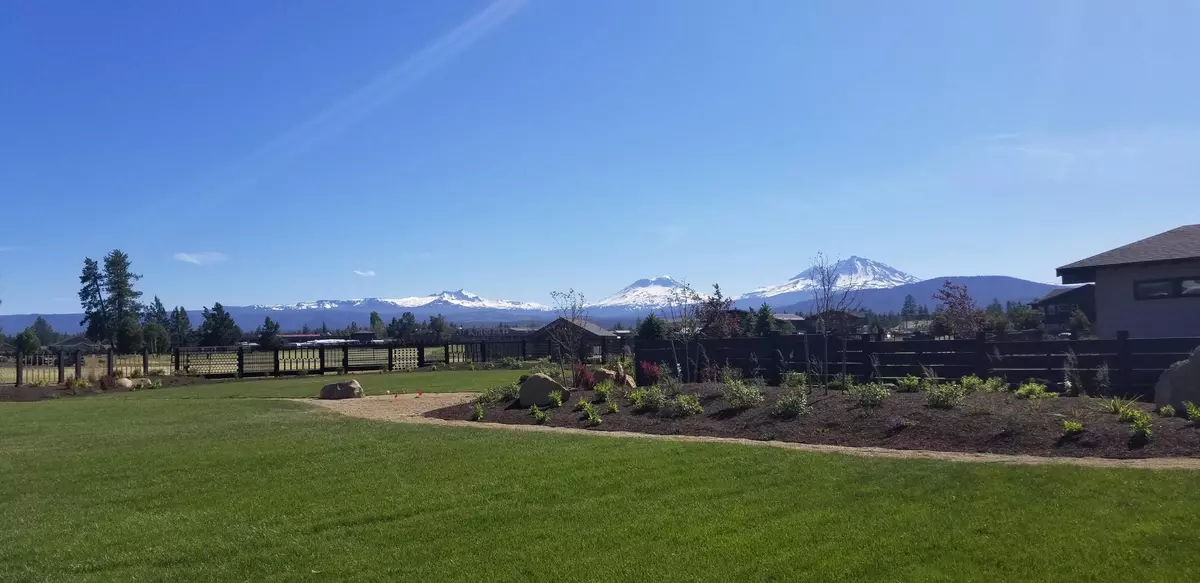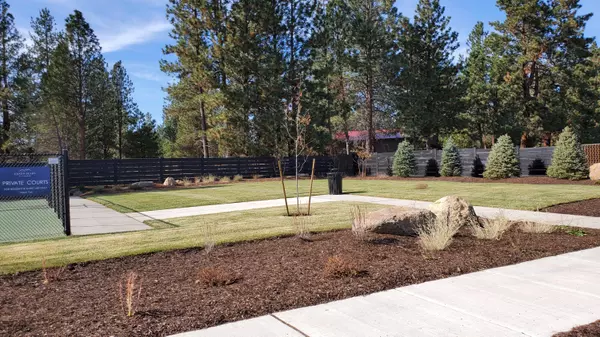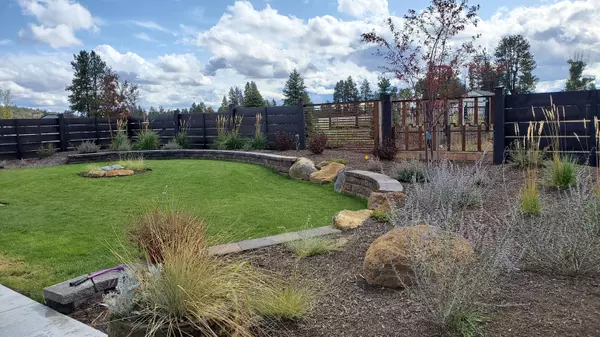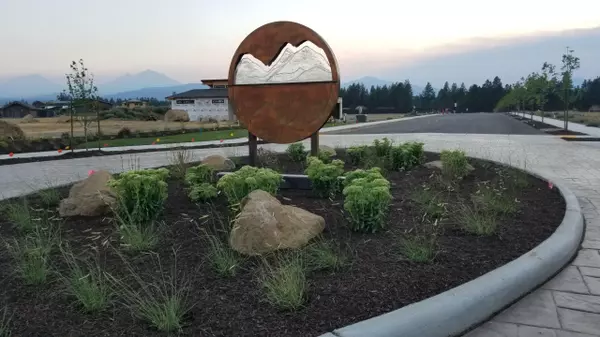$868,580
$848,250
2.4%For more information regarding the value of a property, please contact us for a free consultation.
550 Diamond Peak AVE Sisters, OR 97759
2 Beds
3 Baths
1,844 SqFt
Key Details
Sold Price $868,580
Property Type Single Family Home
Sub Type Single Family Residence
Listing Status Sold
Purchase Type For Sale
Square Footage 1,844 sqft
Price per Sqft $471
Subdivision Grand Peaks
MLS Listing ID 220135408
Sold Date 12/09/22
Style Contemporary,Other
Bedrooms 2
Full Baths 2
Half Baths 1
HOA Fees $145
Year Built 2022
Annual Tax Amount $1,223
Lot Size 8,276 Sqft
Acres 0.19
Lot Dimensions 0.19
Property Description
LOT 1: The GRANDE RONDE redesigned on our #1 prime view lot with undisturbed views. A dramatic blend of modern/rustic w/ facade that features gorgeous stone offset w/ energy efficient fiber-cement siding and alley load garage. The distinctive roof-line, covered entry & abundant windows add to designer feel, making a first impression that lasts. This home opens up to an expansive great room where 16' vaulted ceiling & large geometric windows allow the mountains inside. Living & dining are set off by a spectacular peninsula fireplace. The sleek spacious kitchen comes with 24+ ft of counter space & cabinets plus built-in island microwave. The butler pantry, recessed fridge, floating shelves add to the custom feel of the space. Two master suites with oversized windows for sunlight. MBR1 has a substantial walk-in closet and features a luxurious frameless shower + hidden commode & 11' vanity counter. Earth Advantage Gold certification.
Seller is licensed real estate broker in Oregon
Location
State OR
County Deschutes
Community Grand Peaks
Interior
Interior Features Breakfast Bar, Double Vanity, Dual Flush Toilet(s), Enclosed Toilet(s), Kitchen Island, Linen Closet, Open Floorplan, Pantry, Primary Downstairs, Soaking Tub, Stone Counters, Tile Shower, Vaulted Ceiling(s), Walk-In Closet(s), Wired for Data
Heating Electric, ENERGY STAR Qualified Equipment, Heat Pump, Zoned
Cooling Central Air, ENERGY STAR Qualified Equipment, Zoned
Fireplaces Type Great Room, Propane
Fireplace Yes
Window Features ENERGY STAR Qualified Windows,Low Emissivity Windows,Vinyl Frames
Exterior
Exterior Feature Patio
Parking Features Alley Access, Asphalt, Attached, Driveway, Garage Door Opener
Garage Spaces 2.0
Community Features Park, Pickleball Court(s), Short Term Rentals Allowed
Amenities Available Landscaping, Park, Pickleball Court(s), Snow Removal
Roof Type Asphalt
Total Parking Spaces 2
Garage Yes
Building
Lot Description Drip System, Landscaped, Native Plants, Sprinklers In Front, Xeriscape Landscape
Entry Level One
Foundation Stemwall
Builder Name Pacific Construction
Water Public
Architectural Style Contemporary, Other
Structure Type Frame
New Construction Yes
Schools
High Schools Sisters High
Others
Senior Community No
Tax ID 151004
Security Features Carbon Monoxide Detector(s),Smoke Detector(s)
Acceptable Financing Cash, Conventional
Listing Terms Cash, Conventional
Special Listing Condition Standard
Read Less
Want to know what your home might be worth? Contact us for a FREE valuation!

Our team is ready to help you sell your home for the highest possible price ASAP






