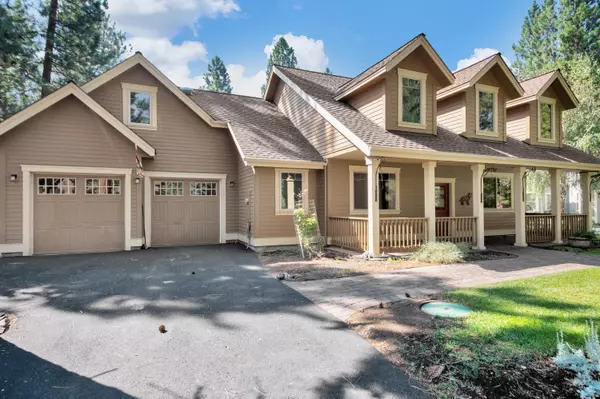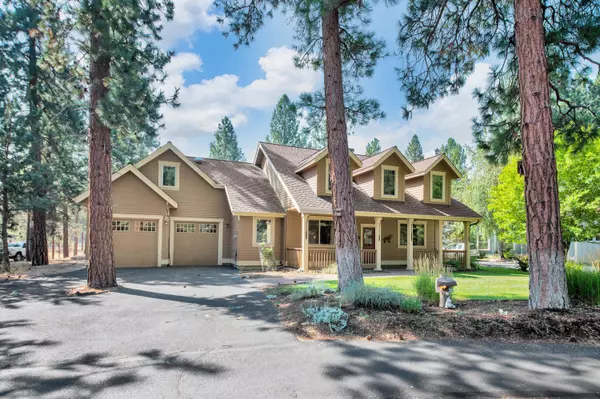$950,000
$999,000
4.9%For more information regarding the value of a property, please contact us for a free consultation.
865 Coyote Springs RD Sisters, OR 97759
3 Beds
3 Baths
2,978 SqFt
Key Details
Sold Price $950,000
Property Type Single Family Home
Sub Type Single Family Residence
Listing Status Sold
Purchase Type For Sale
Square Footage 2,978 sqft
Price per Sqft $319
Subdivision Coyote Springs
MLS Listing ID 220152919
Sold Date 12/07/22
Style Craftsman
Bedrooms 3
Full Baths 2
Half Baths 1
HOA Fees $210
Year Built 2006
Annual Tax Amount $5,868
Lot Size 10,890 Sqft
Acres 0.25
Lot Dimensions 0.25
Property Sub-Type Single Family Residence
Property Description
Motivated seller will credit up to 49k for future upgrades! Hard to find home in Coyote Springs! Walk to everything Sisters has to offer yet enjoy privacy in this wonderful & established neighborhood. This home has it all; from the covered front and back porch/patios to the large open great room and main floor primary suite + office. All living is on main level except for two large bonus/flex rooms upstairs. Spacious great room with vaulted ceilings, fireplace, huge entertaining island, walk in pantry + door out to covered back patio. Formal dining and office off of entry. Great separation of spaces with XL primary suite on one side of home and two guest bedrooms and bath on other side. A wonderful U shape floor plan w/doors to back yard creates separation of spaces yet retains a feeling of togetherness. The backyard opens out to forest for ultimate privacy. Office off of entry could be additional bedroom. Garage has an extra heated workspace/shop w/door for whatever you might need!
Location
State OR
County Deschutes
Community Coyote Springs
Interior
Interior Features Ceiling Fan(s), Kitchen Island, Laminate Counters, Linen Closet, Open Floorplan, Pantry, Primary Downstairs, Shower/Tub Combo, Soaking Tub, Vaulted Ceiling(s), Walk-In Closet(s)
Heating Electric
Cooling Central Air
Fireplaces Type Great Room
Fireplace Yes
Exterior
Exterior Feature Deck, Patio
Parking Features Attached, Driveway, Garage Door Opener, Storage, Workshop in Garage
Garage Spaces 2.0
Community Features Access to Public Lands, Trail(s)
Amenities Available Landscaping, Trail(s)
Roof Type Composition
Accessibility Accessible Closets, Accessible Full Bath
Total Parking Spaces 2
Garage Yes
Building
Lot Description Landscaped, Level, Sprinkler Timer(s), Sprinklers In Front, Sprinklers In Rear
Entry Level Two
Foundation Stemwall
Water Public
Architectural Style Craftsman
Structure Type Frame
New Construction No
Schools
High Schools Sisters High
Others
Senior Community No
Tax ID 201030
Acceptable Financing Cash, Conventional
Listing Terms Cash, Conventional
Special Listing Condition Standard
Read Less
Want to know what your home might be worth? Contact us for a FREE valuation!

Our team is ready to help you sell your home for the highest possible price ASAP






