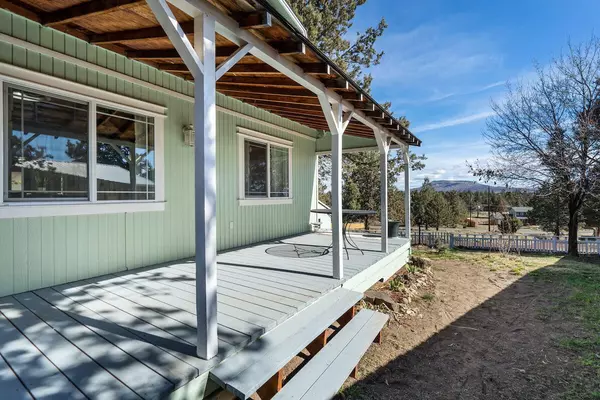$415,000
$422,000
1.7%For more information regarding the value of a property, please contact us for a free consultation.
8165 High Cone DR Terrebonne, OR 97760
2 Beds
2 Baths
1,296 SqFt
Key Details
Sold Price $415,000
Property Type Single Family Home
Sub Type Single Family Residence
Listing Status Sold
Purchase Type For Sale
Square Footage 1,296 sqft
Price per Sqft $320
Subdivision Crr
MLS Listing ID 220141617
Sold Date 12/01/22
Style Chalet
Bedrooms 2
Full Baths 2
HOA Fees $510
Year Built 1978
Annual Tax Amount $2,186
Lot Size 1.010 Acres
Acres 1.01
Lot Dimensions 1.01
Property Description
This adorable chalet style home has been updated inside and out to include modern home comforts along while retaining its rustic character! On the main level: A bright, spacious bedroom, tastefully updated bathroom, laundry room with storage, brand new kitchen, full pantry, and an open living and dining area under huge vaulted ceilings adorned with old growth pinewood. Kitchen has all new countertops, refinished cabinets, custom island with granite counter, new cooktop and built-in oven. Admire the custom designed handrail as you head to the lofted primary suite w/ full bath and walk-in close. Beautiful hand-scraped wood flooring throughout the home. New ductless heat pump, tile floors in the wet areas, new windows and doors, and paint inside and out! Oversized two-car garage could fit 3 vehicles, or park under the attached carport. Fencing around the home, yard is terraced & ready for your green thumb. RV parking. Just too much to say about this special home. Call for a showing today!
Location
State OR
County Jefferson
Community Crr
Direction From Chinook- Left onto Mustang, right onto Shad, right onto Cinder, left onto High Cone. Property is on left hand side.
Rooms
Basement None
Interior
Interior Features Ceiling Fan(s), Dual Flush Toilet(s), Granite Counters, Kitchen Island, Laminate Counters, Pantry, Shower/Tub Combo, Vaulted Ceiling(s), Walk-In Closet(s)
Heating Baseboard, Ductless, Electric, Heat Pump, Zoned
Cooling Heat Pump, Wall/Window Unit(s)
Window Features Double Pane Windows,Low Emissivity Windows,Vinyl Frames
Exterior
Exterior Feature Deck
Garage Attached Carport, Detached, Driveway, Garage Door Opener, Gravel, RV Access/Parking, Storage
Garage Spaces 2.0
Community Features Access to Public Lands, Park, Pickleball Court(s), Playground, Short Term Rentals Not Allowed, Sport Court, Tennis Court(s), Trail(s)
Amenities Available Golf Course, Pickleball Court(s), Pool, Snow Removal, Sport Court, Tennis Court(s)
Roof Type Composition
Total Parking Spaces 2
Garage Yes
Building
Lot Description Fenced, Garden, Landscaped, Native Plants, Sloped
Entry Level Two
Foundation Stemwall
Water Public
Architectural Style Chalet
Structure Type Frame
New Construction No
Schools
High Schools Redmond High
Others
Senior Community No
Tax ID 6545
Security Features Carbon Monoxide Detector(s),Smoke Detector(s)
Acceptable Financing Cash, Conventional, VA Loan
Listing Terms Cash, Conventional, VA Loan
Special Listing Condition Standard
Read Less
Want to know what your home might be worth? Contact us for a FREE valuation!

Our team is ready to help you sell your home for the highest possible price ASAP







