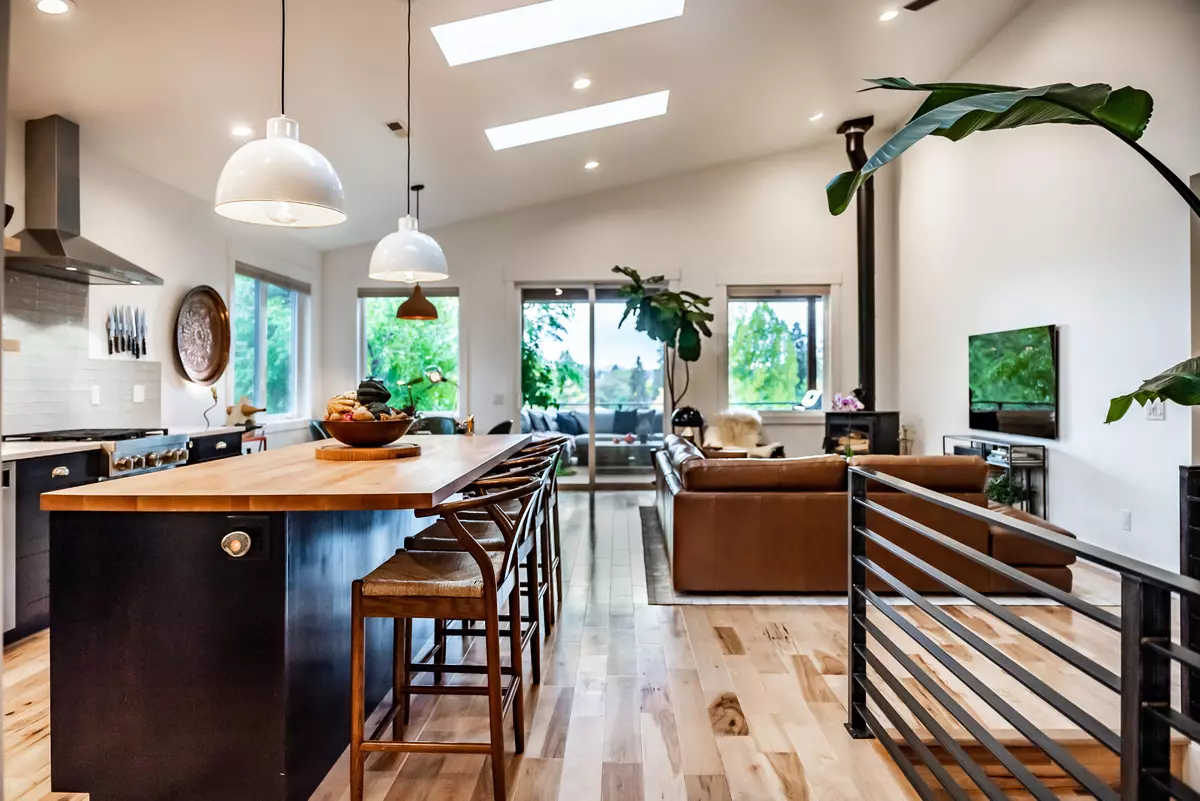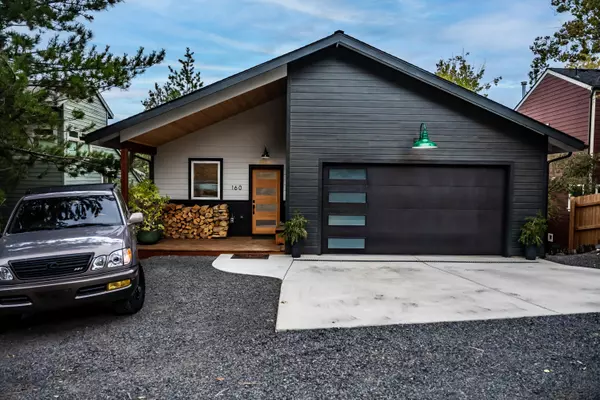$1,490,000
$1,490,000
For more information regarding the value of a property, please contact us for a free consultation.
160 Utica AVE Bend, OR 97703
3 Beds
4 Baths
2,478 SqFt
Key Details
Sold Price $1,490,000
Property Type Single Family Home
Sub Type Single Family Residence
Listing Status Sold
Purchase Type For Sale
Square Footage 2,478 sqft
Price per Sqft $601
Subdivision Aubrey Heights
MLS Listing ID 220155952
Sold Date 12/05/22
Style Contemporary
Bedrooms 3
Full Baths 3
Half Baths 1
Year Built 2020
Annual Tax Amount $4,779
Lot Size 6,098 Sqft
Acres 0.14
Lot Dimensions 0.14
Property Sub-Type Single Family Residence
Property Description
Open Sat. 11/5, from 1-3pm. Newly constructed in 2020; this dwntwn, 2-lvl, 3 bdrm + office, 3.5 bath, custom treehouse-style home, set on a serene, dead-end st., enjoys both the sounds of the Deschutes River & dynamic green outlooks from every window. Flooded w/ perfect natural light & refined by a designers touch, the soaring ceilings of its dramatic lvng space gives way to an artfully designed covered deck that functions as a 2nd lvng room - views S. include Tower Theater, Old Mill Smokestacks & Newberry Monument. The homes reverse lvng floor plan offers huge flexibility. For a single lvl option, enter the home via the alley w/ a 2 car SxS grg + strg. You'll find the primary ste, w/ spacious closet & deep soaking tub, an incredible kitchen that is highlighted by a massive island; natural & striking, large laundry room, 1/2 bath & pantry + a living/dining space w/ a wd brn stove opening to the most fabulous deck that spans the front of the entire home. Scroll photos for more detail
Location
State OR
County Deschutes
Community Aubrey Heights
Direction There are two access points - Utica (off Awbrey Rd. It's a dead end, park in front and walk up to lower level front doors). OR drive past Utica and take a right at the alley, park in driveway.
Rooms
Basement None
Interior
Interior Features Ceiling Fan(s), Double Vanity, Pantry, Primary Downstairs, Soaking Tub, Solar Tube(s), Tile Shower, Walk-In Closet(s), Wired for Data
Heating Forced Air, Natural Gas
Cooling Central Air
Fireplaces Type Wood Burning
Fireplace Yes
Window Features Double Pane Windows,Low Emissivity Windows,Skylight(s),Vinyl Frames
Exterior
Exterior Feature Deck, Patio
Parking Features Alley Access, Attached, Concrete, Driveway, Garage Door Opener, Gravel, On Street, Storage
Garage Spaces 2.0
Roof Type Composition
Total Parking Spaces 2
Garage Yes
Building
Lot Description Landscaped, Xeriscape Landscape
Entry Level Two
Foundation Stemwall
Builder Name Hartley Brothers, Inc.
Water Public
Architectural Style Contemporary
Structure Type Concrete,Frame
New Construction No
Schools
High Schools Summit High
Others
Senior Community No
Tax ID 257697
Security Features Carbon Monoxide Detector(s),Smoke Detector(s)
Acceptable Financing Cash, Conventional
Listing Terms Cash, Conventional
Special Listing Condition Standard
Read Less
Want to know what your home might be worth? Contact us for a FREE valuation!

Our team is ready to help you sell your home for the highest possible price ASAP






