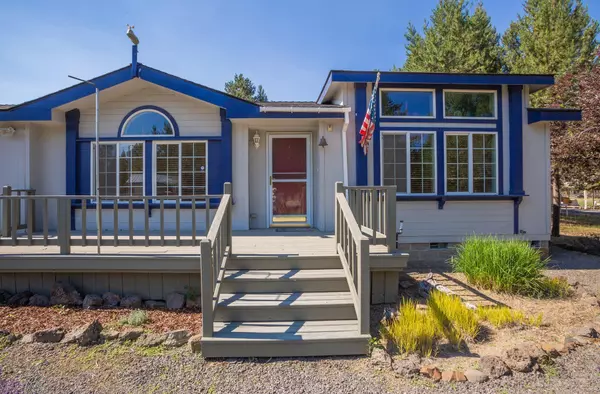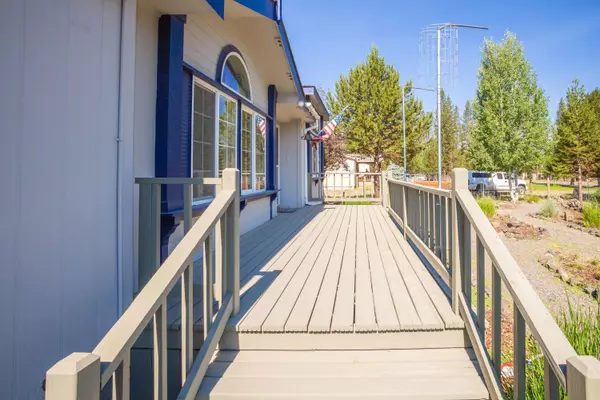$492,500
$499,000
1.3%For more information regarding the value of a property, please contact us for a free consultation.
11616 Sun Forest DR La Pine, OR 97739
3 Beds
3 Baths
1,848 SqFt
Key Details
Sold Price $492,500
Property Type Manufactured Home
Sub Type Manufactured On Land
Listing Status Sold
Purchase Type For Sale
Square Footage 1,848 sqft
Price per Sqft $266
Subdivision Sun Forest Estates
MLS Listing ID 220126932
Sold Date 12/02/22
Style Other
Bedrooms 3
Full Baths 3
Year Built 1998
Annual Tax Amount $2,060
Lot Size 0.960 Acres
Acres 0.96
Lot Dimensions 0.96
Property Description
Located 8 miles east of La Pine off of Hwy 31 in the popular Sun Forest Estate community where the deer like to roam, sits this well kept home & completely fenced property. Separate dining room and kitchen with newer stainless steel appliances & center island. Utility room has stackable washer & dryer set. Living room is situated in the middle of the house with Primary bedroom on the other side of the LR. Large Detached garage/shop/craftroom. New roof, propane stoves in dining room and craft room in shop. Wood stove is in the Workshop.
Location
State OR
County Klamath
Community Sun Forest Estates
Direction Hwy 31 to Sun Forest Estates and Drive
Interior
Heating Heat Pump
Cooling None
Fireplaces Type Outside, Wood Burning
Fireplace Yes
Exterior
Parking Features Detached, Driveway, Garage Door Opener, Gravel
Garage Spaces 2.0
Roof Type Composition,Metal
Accessibility Accessible Approach with Ramp, Accessible Bedroom, Accessible Closets, Accessible Entrance, Accessible Hallway(s), Grip-Accessible Features
Total Parking Spaces 2
Garage Yes
Building
Entry Level One
Foundation Slab
Water Well
Architectural Style Other
Structure Type Manufactured House
New Construction No
Schools
High Schools Gilchrist Jr/Sr High
Others
Senior Community No
Tax ID R140403
Acceptable Financing Cash, Conventional, FHA, USDA Loan, VA Loan
Listing Terms Cash, Conventional, FHA, USDA Loan, VA Loan
Special Listing Condition Standard
Read Less
Want to know what your home might be worth? Contact us for a FREE valuation!

Our team is ready to help you sell your home for the highest possible price ASAP







