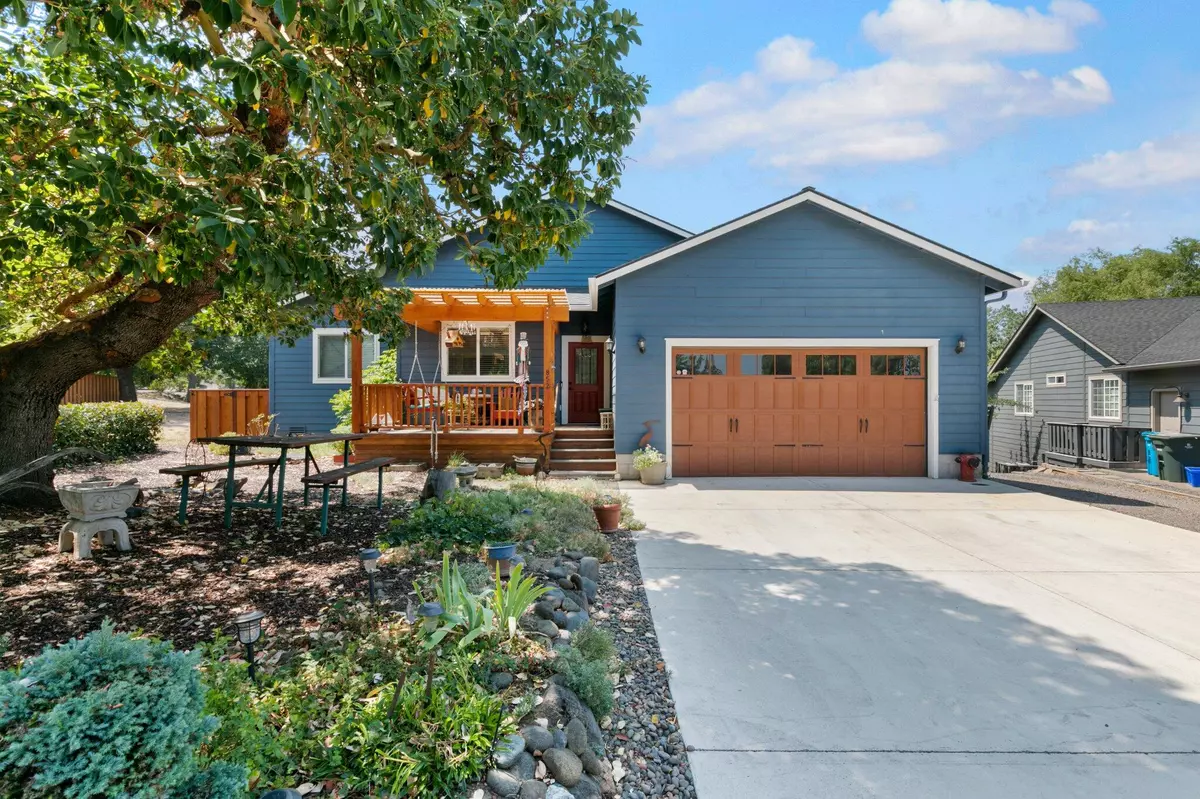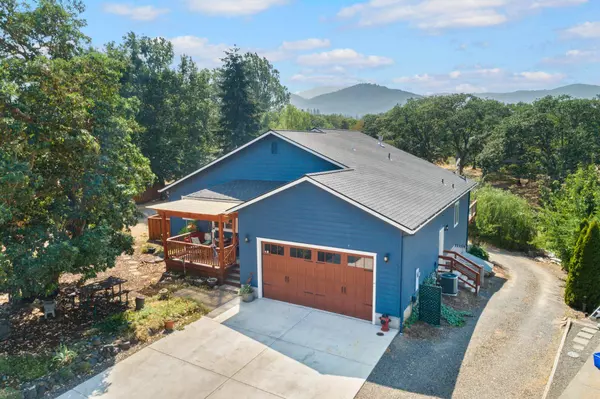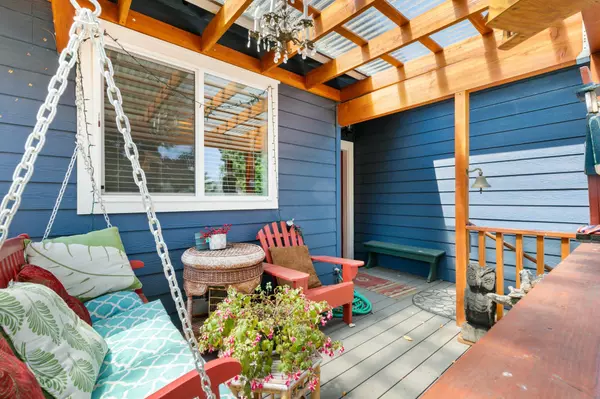$555,000
$569,000
2.5%For more information regarding the value of a property, please contact us for a free consultation.
852 Cypress Point LOOP Ashland, OR 97520
3 Beds
3 Baths
1,807 SqFt
Key Details
Sold Price $555,000
Property Type Single Family Home
Sub Type Single Family Residence
Listing Status Sold
Purchase Type For Sale
Square Footage 1,807 sqft
Price per Sqft $307
Subdivision Oak Knoll Meadows Phase 3
MLS Listing ID 220151931
Sold Date 11/22/22
Style Ranch
Bedrooms 3
Full Baths 3
HOA Fees $225
Year Built 2017
Annual Tax Amount $6,112
Lot Size 9,147 Sqft
Acres 0.21
Lot Dimensions 0.21
Property Description
This is a rare opportunity indeed. Custom home, built 2017, one owner. It's a one level home with three bedrooms and three bathrooms, great views looking out over the open space, a creek runs nearby & easy access to the duck pond area. Lovely hardwood oak floors in the living room and kitchen area. Living room has a see-through fireplace through to the master bedroom. Primary bedroom, living room, kitchen all look out onto the open space. Gourmet kitchen with lovely granite counter tops & beautiful white cabinets. Primary bedroom has a large shower with custom tile work and a separate tub. There is 1100 sq ft daylight basement large enough to have a workshop. There is no house immediately adjacent on the left or right of this property and the back opens to the green space. There is a gracious large deck for entertaining. One of the newest homes in the Oak Knoll Subdivision. Just minutes to Shakespeare, markets & very near the golf course.
Location
State OR
County Jackson
Community Oak Knoll Meadows Phase 3
Rooms
Basement Finished, Full
Interior
Interior Features Breakfast Bar, Built-in Features, Ceiling Fan(s), Double Vanity, Granite Counters, Kitchen Island, Linen Closet, Open Floorplan, Tile Shower, Walk-In Closet(s)
Heating Forced Air, Natural Gas
Cooling Central Air
Fireplaces Type Gas, Living Room
Fireplace Yes
Window Features Double Pane Windows,Vinyl Frames
Exterior
Exterior Feature Deck, Patio
Parking Features Attached, Driveway, On Street
Garage Spaces 2.0
Amenities Available Other
Roof Type Composition
Total Parking Spaces 2
Garage Yes
Building
Lot Description Fenced, Garden, Landscaped, Level, Sprinkler Timer(s), Sprinklers In Front, Sprinklers In Rear
Entry Level One
Foundation Other
Water Public
Architectural Style Ranch
Structure Type Frame
New Construction No
Schools
High Schools Ashland High
Others
Senior Community No
Tax ID 10791043
Security Features Carbon Monoxide Detector(s),Smoke Detector(s)
Acceptable Financing Cash, Conventional
Listing Terms Cash, Conventional
Special Listing Condition Standard
Read Less
Want to know what your home might be worth? Contact us for a FREE valuation!

Our team is ready to help you sell your home for the highest possible price ASAP







