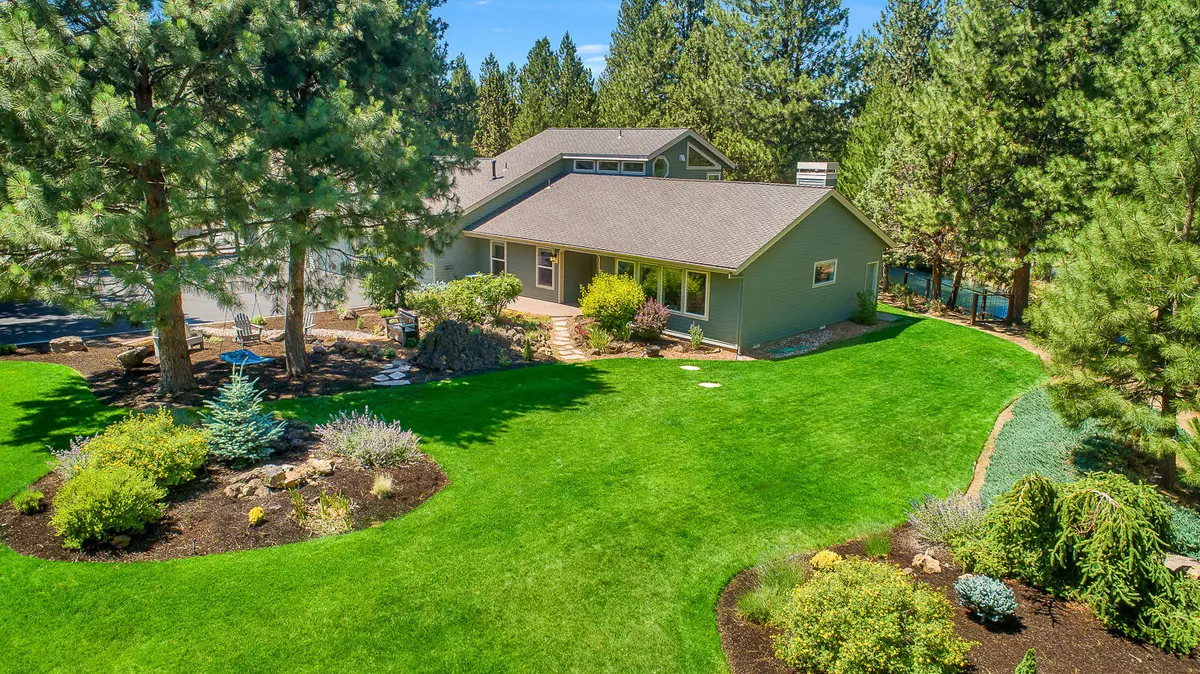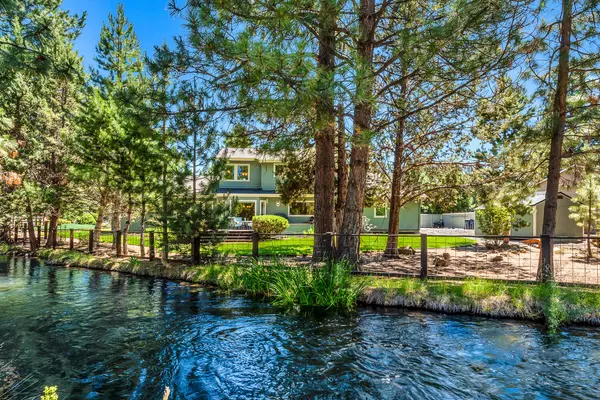$1,018,000
$1,049,900
3.0%For more information regarding the value of a property, please contact us for a free consultation.
60629 Ridge Heights Bend, OR 97702
3 Beds
2 Baths
2,645 SqFt
Key Details
Sold Price $1,018,000
Property Type Single Family Home
Sub Type Single Family Residence
Listing Status Sold
Purchase Type For Sale
Square Footage 2,645 sqft
Price per Sqft $384
Subdivision Woodside Ranch
MLS Listing ID 220154767
Sold Date 11/10/22
Style Traditional
Bedrooms 3
Full Baths 2
HOA Fees $50
Year Built 1988
Annual Tax Amount $6,527
Lot Size 0.770 Acres
Acres 0.77
Lot Dimensions 0.77
Property Description
Beautiful, updated home nestled in a park like setting at the end of cul-de-sac! Situated on a spectacular 3/4 acre backing to a seasonal irrigation canal, this home is a rare find! This unequaled setting offers privacy, serenity, and room to roam while the pristine condition of this home help significantly differentiate this home from the competition. Over $250,000 in upgrades, some of which include all new Milgard windows, window treatments, Hickory wood flooring, tile & carpeting. The kitchen boasts Quartz countertops, Cherry wood cabinets, updated lighting, breakfast bar, stainless steel appliances, Viking Professional cook-top, double oven and wet bar. A 418 sq. ft. Bonus Room above the 4 CAR garage offers the new owner an opportunity for an ADU/micro apartment with private exterior access available (would require a staircase). The beautiful landscaped backyard sits on the edge of an irrigation canal, separating this home from the 12th fairway of the Old Back 9 golf course!
Location
State OR
County Deschutes
Community Woodside Ranch
Interior
Interior Features Breakfast Bar, Built-in Features, Ceiling Fan(s), Enclosed Toilet(s), Linen Closet, Open Floorplan, Pantry, Shower/Tub Combo, Solid Surface Counters, Walk-In Closet(s)
Heating Forced Air, Natural Gas
Cooling Central Air
Fireplaces Type Great Room, Office
Fireplace Yes
Window Features Double Pane Windows,Vinyl Frames
Exterior
Exterior Feature Deck, Patio
Garage Asphalt, Attached, Driveway, Garage Door Opener, RV Access/Parking, Storage, Tandem, Workshop in Garage
Garage Spaces 4.0
Amenities Available Other
Roof Type Composition
Total Parking Spaces 4
Garage Yes
Building
Lot Description Fenced, Garden, Landscaped, Level, Native Plants, Smart Irrigation, Sprinkler Timer(s), Sprinklers In Front, Sprinklers In Rear, Wooded
Entry Level Two
Foundation Stemwall
Water Private
Architectural Style Traditional
Structure Type Frame
New Construction No
Schools
High Schools Bend Sr High
Others
Senior Community No
Tax ID 110147
Security Features Carbon Monoxide Detector(s),Smoke Detector(s)
Acceptable Financing Cash, Conventional, FHA, VA Loan
Listing Terms Cash, Conventional, FHA, VA Loan
Special Listing Condition Standard
Read Less
Want to know what your home might be worth? Contact us for a FREE valuation!

Our team is ready to help you sell your home for the highest possible price ASAP







