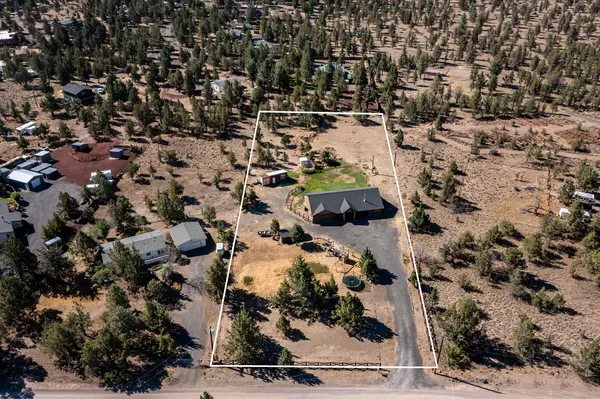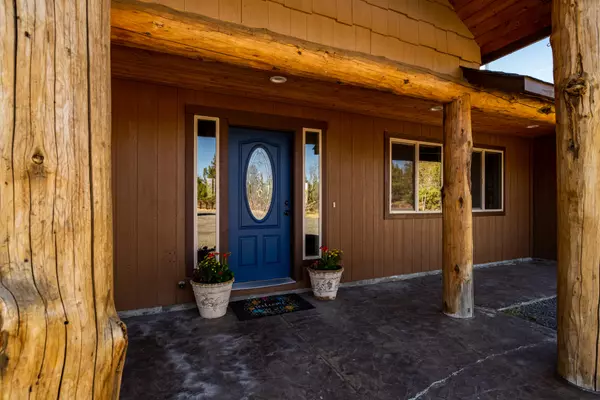$515,000
$515,000
For more information regarding the value of a property, please contact us for a free consultation.
9505 Geneva View RD Terrebonne, OR 97760
3 Beds
2 Baths
1,880 SqFt
Key Details
Sold Price $515,000
Property Type Single Family Home
Sub Type Single Family Residence
Listing Status Sold
Purchase Type For Sale
Square Footage 1,880 sqft
Price per Sqft $273
Subdivision Crr_C
MLS Listing ID 220151632
Sold Date 10/14/22
Style Craftsman,Northwest
Bedrooms 3
Full Baths 2
HOA Fees $255
Year Built 2016
Annual Tax Amount $2,727
Lot Size 1.700 Acres
Acres 1.7
Lot Dimensions 1.7
Property Sub-Type Single Family Residence
Property Description
Welcome home to your slice of serene Crooked River Ranch in Terrebonne, OR. This beautiful single level home features open living with a wood burning stove & A/C to keep you comfortable all year long. Kitchen features hickory cabinets, tile flooring, SS appliances, bar seating, & granite countertops. The open floor plan offers vaulted ceilings, river rock hearth, & inlaid barnwood accents. Primary suite has ample storage with 2 walk-in closets, double vanity, & tiled shower. Spacious laundry room with sink leads you to a partially converted garage offering additional room. Outside enjoy the 1.70 acre lot with play structure, multiple outbuildings, fenced dog run, & chicken coop. Log cabin has power & A/C. Lot also features RV parking & power. Come enjoy the peace & quiet with all of the CRR amenities! Including pool, tennis/pickleball courts, 18-hole golf course, RV Park, several parks, baseball field, basketball court, horse arena, & more. Turn key & ready for your personal touch!
Location
State OR
County Jefferson
Community Crr_C
Rooms
Basement None
Interior
Interior Features Breakfast Bar, Ceiling Fan(s), Double Vanity, Enclosed Toilet(s), Kitchen Island, Linen Closet, Open Floorplan, Primary Downstairs, Shower/Tub Combo, Solid Surface Counters, Tile Shower, Vaulted Ceiling(s), Walk-In Closet(s)
Heating Electric, Forced Air
Cooling Central Air
Fireplaces Type Living Room, Wood Burning
Fireplace Yes
Exterior
Exterior Feature Fire Pit, Patio, RV Hookup
Parking Features Driveway, Gravel, RV Access/Parking, Storage
Community Features Access to Public Lands, Park, Pickleball Court(s), Playground, Tennis Court(s), Trail(s)
Amenities Available Clubhouse, Firewise Certification, Golf Course, Park, Pickleball Court(s), Pool, RV/Boat Storage, Snow Removal, Sport Court, Stable(s), Tennis Court(s), Trail(s)
Roof Type Composition
Garage Yes
Building
Lot Description Fenced, Level, Native Plants
Entry Level One
Foundation Stemwall
Water Public
Architectural Style Craftsman, Northwest
Structure Type Frame
New Construction No
Schools
High Schools Culver High
Others
Senior Community No
Tax ID 5478
Security Features Carbon Monoxide Detector(s),Smoke Detector(s)
Acceptable Financing Cash, Conventional, FHA, VA Loan
Listing Terms Cash, Conventional, FHA, VA Loan
Special Listing Condition Standard
Read Less
Want to know what your home might be worth? Contact us for a FREE valuation!

Our team is ready to help you sell your home for the highest possible price ASAP






