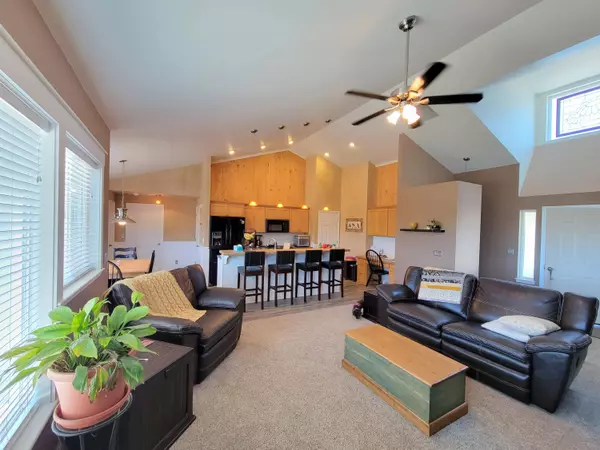$950,000
$995,000
4.5%For more information regarding the value of a property, please contact us for a free consultation.
69550 Pine Ridge DR Sisters, OR 97759
4 Beds
2 Baths
2,178 SqFt
Key Details
Sold Price $950,000
Property Type Single Family Home
Sub Type Single Family Residence
Listing Status Sold
Purchase Type For Sale
Square Footage 2,178 sqft
Price per Sqft $436
Subdivision Panoramic View Est
MLS Listing ID 220149256
Sold Date 09/08/22
Style Contemporary
Bedrooms 4
Full Baths 2
Year Built 2002
Annual Tax Amount $5,274
Lot Size 4.760 Acres
Acres 4.76
Lot Dimensions 4.76
Property Sub-Type Single Family Residence
Property Description
Bright & cheery setting at the edge of a forest glade on 4.76 acres with mountain views! Contemporary design, 2,178 sq.ft., one level home w/bonus room above garage. Great room living with high vaulted ceilings attract your attention to the natural light & mountains in the distance. Good bedroom separation for the main level primary suite. Bright & sunny year-round morning patio gives warmth & solace for the start of each day. Attached double garage adds ease & convenience for day-to-day living while the detached 2,240 sq.ft., 40'x56' heated shop w/16' high RV bay & 12' high garage bay provides flexible utility for all of your uses. Add to that the adjacent & charming 960 sq.ft. 1 bed/1bath main level guest suite plus great room/multi-use space heated by a pellet stove. This finished great room opens to a covered patio with pathway leading to the main residence. Located near the end of a quiet country lane just minutes from Aspen Lakes Golf
Location
State OR
County Deschutes
Community Panoramic View Est
Direction Camp Polk to Panoramic Drive, then left on Green Ridge Loop, straight on Pine Ridge Drive.
Rooms
Basement None
Interior
Interior Features Breakfast Bar, Ceiling Fan(s), Double Vanity, Fiberglass Stall Shower, Kitchen Island, Laminate Counters, Linen Closet, Open Floorplan, Pantry, Primary Downstairs, Shower/Tub Combo, Soaking Tub, Tile Counters, Vaulted Ceiling(s), Walk-In Closet(s)
Heating Electric, Forced Air, Heat Pump
Cooling Heat Pump
Window Features Double Pane Windows,Vinyl Frames
Exterior
Exterior Feature Patio, RV Dump, RV Hookup
Parking Features Attached, Concrete, Detached, Detached Carport, Driveway, Garage Door Opener, Heated Garage, RV Access/Parking, RV Garage, Workshop in Garage
Garage Spaces 2.0
Roof Type Composition
Total Parking Spaces 2
Garage Yes
Building
Entry Level Two
Foundation Concrete Perimeter, Stemwall
Water Private, Well
Architectural Style Contemporary
Structure Type Frame
New Construction No
Schools
High Schools Sisters High
Others
Senior Community No
Tax ID 131278
Security Features Carbon Monoxide Detector(s),Smoke Detector(s)
Acceptable Financing Cash, Conventional
Listing Terms Cash, Conventional
Special Listing Condition Standard
Read Less
Want to know what your home might be worth? Contact us for a FREE valuation!

Our team is ready to help you sell your home for the highest possible price ASAP






