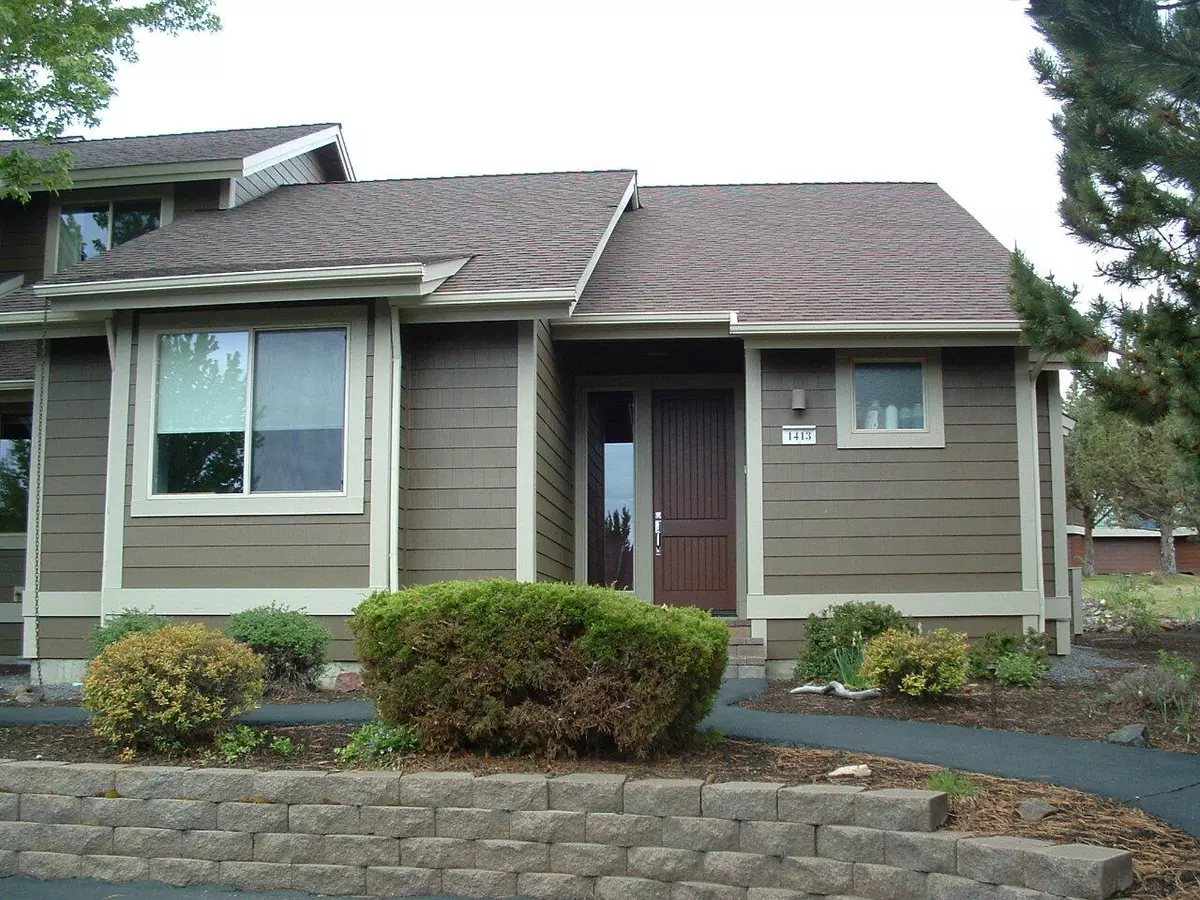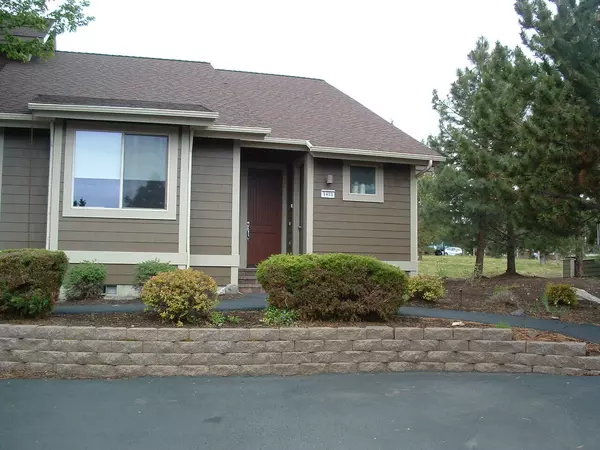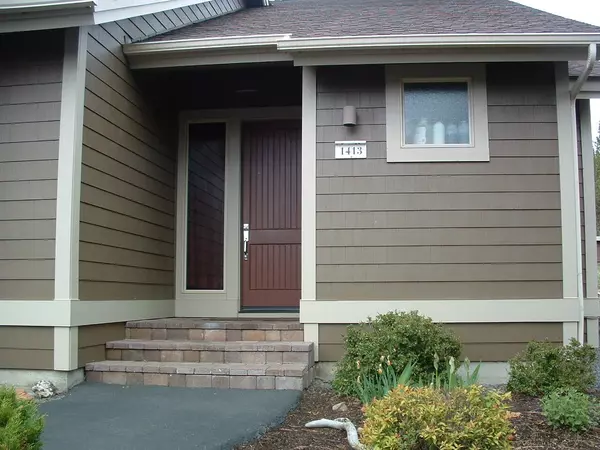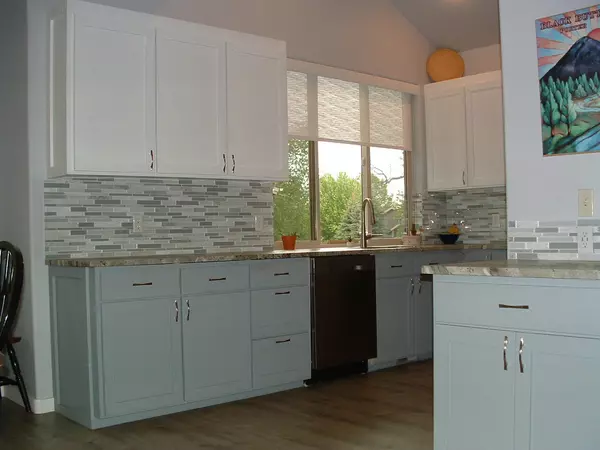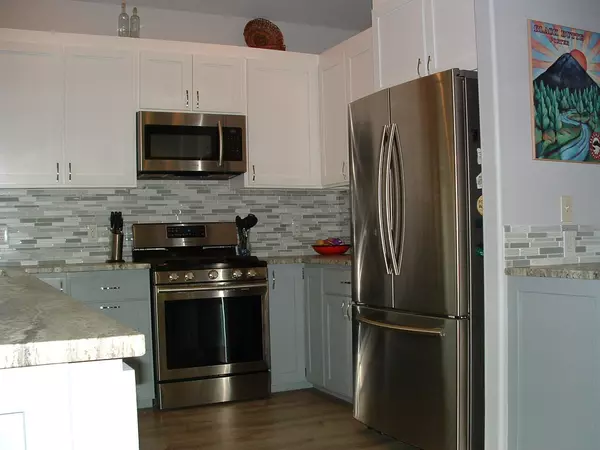$499,900
$499,900
For more information regarding the value of a property, please contact us for a free consultation.
1413 Highland View LOOP Redmond, OR 97756
2 Beds
2 Baths
1,419 SqFt
Key Details
Sold Price $499,900
Property Type Townhouse
Sub Type Townhouse
Listing Status Sold
Purchase Type For Sale
Square Footage 1,419 sqft
Price per Sqft $352
Subdivision Eagle Crest
MLS Listing ID 220147901
Sold Date 09/01/22
Style Contemporary
Bedrooms 2
Full Baths 2
HOA Fees $379
Year Built 2003
Annual Tax Amount $3,096
Lot Size 3,049 Sqft
Acres 0.07
Lot Dimensions 0.07
Property Description
Beautiful 2 Bedroom 2 Bath Creekside Townhome, One Level. View of Lake from 2nd Bed. Totally Remodeled with New Luxury Vinyl Plank flooring throughout, New Carpet in Bedrooms, Kitchen OPENED up with New Cabinets, Leather Granite countertops, updated Backsplash, Gas Range, New Appliances, Pull-outs in Lower Cabinets. New Window coverings, throughout. Solar film on windows in Great Room, Kitchen and Dining. New Paint. Storage both Front and Back. Walk-out Paver Patio. Absolutely Enjoy ALL Amenities Eagle Crest has to Offer!! This IS a Great find!! Townhome sold Furnished or Not, Buyer choice.
Location
State OR
County Deschutes
Community Eagle Crest
Direction Eagle Crest Blvd, Left on William Lyche Dr, Left on Highland View Loop, to 1413 HVL on your Left.
Rooms
Basement None
Interior
Interior Features Built-in Features, Ceiling Fan(s), Double Vanity, Dry Bar, Enclosed Toilet(s), Fiberglass Stall Shower, Granite Counters, Linen Closet, Open Floorplan, Shower/Tub Combo, Soaking Tub, Solid Surface Counters, Tile Shower, Vaulted Ceiling(s)
Heating Electric, Forced Air, Heat Pump
Cooling Central Air, Heat Pump
Fireplaces Type Gas, Great Room, Propane
Fireplace Yes
Window Features Double Pane Windows,Tinted Windows
Exterior
Exterior Feature Patio
Garage Asphalt, No Garage
Community Features Park, Pickleball Court(s), Playground, Short Term Rentals Allowed, Sport Court, Tennis Court(s), Trail(s)
Amenities Available Clubhouse, Fitness Center, Golf Course, Landscaping, Park, Pickleball Court(s), Playground, Pool, Resort Community, Restaurant, Sport Court, Tennis Court(s), Trail(s), Trash
Roof Type Composition
Garage No
Building
Lot Description Drip System, Landscaped, Sprinklers In Front, Sprinklers In Rear
Entry Level One
Foundation Stemwall
Water Public
Architectural Style Contemporary
Structure Type Frame
New Construction No
Schools
High Schools Mountain View Sr High
Others
Senior Community No
Tax ID 235477
Security Features Carbon Monoxide Detector(s),Smoke Detector(s)
Acceptable Financing Cash, Conventional
Listing Terms Cash, Conventional
Special Listing Condition Standard
Read Less
Want to know what your home might be worth? Contact us for a FREE valuation!

Our team is ready to help you sell your home for the highest possible price ASAP



