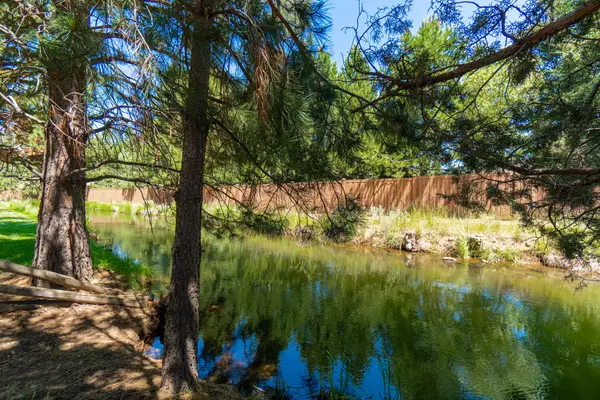$627,000
$659,000
4.9%For more information regarding the value of a property, please contact us for a free consultation.
60588 Springtree CT Bend, OR 97702
4 Beds
2 Baths
1,772 SqFt
Key Details
Sold Price $627,000
Property Type Single Family Home
Sub Type Single Family Residence
Listing Status Sold
Purchase Type For Sale
Square Footage 1,772 sqft
Price per Sqft $353
Subdivision Woodside Ranch
MLS Listing ID 220148896
Sold Date 08/31/22
Style Traditional
Bedrooms 4
Full Baths 2
HOA Fees $50
Year Built 1978
Annual Tax Amount $3,904
Lot Size 0.800 Acres
Acres 0.8
Lot Dimensions 0.8
Property Description
Single level Woodside Ranch oasis on the canal waiting for you! Within 10 minutes from downtown and yet you have your own plot of land with fruit trees to enjoy! Recently updated, this open and bright single level 4 bedroom home has a welcoming great room vaulted with lodge-style beams. Updated appliances and wood flooring in the kitchen. Granite and marble upgrades in both bathrooms. Central and zoned heating. Upgraded plumbing fixtures and fresh paint inside and out. The convenience of a ring doorbell, auto sprinklers, 2 car garage, 6' privacy fence, 8x10 storage building, and RV parking. This freshly landscaped 8/10 of an acre backs up to the canal, includes mature trees and boasts a nice walking/nature trail. Room to build a shop as well. This property is only waiting for you to make it your own!
Location
State OR
County Deschutes
Community Woodside Ranch
Direction Take Baker exit to Knott Road and head east. Take a left on to Springtree Court. First home on the right.
Rooms
Basement None
Interior
Interior Features Ceiling Fan(s), Double Vanity, Linen Closet, Primary Downstairs, Shower/Tub Combo, Solid Surface Counters, Walk-In Closet(s)
Heating Electric, Heat Pump, Wall Furnace, Zoned
Cooling Central Air, Heat Pump, Zoned
Window Features Double Pane Windows,Vinyl Frames
Exterior
Exterior Feature Deck, Patio
Garage Asphalt, Attached, Driveway, Garage Door Opener, Other
Garage Spaces 2.0
Amenities Available Other
Roof Type Composition
Total Parking Spaces 2
Garage Yes
Building
Lot Description Fenced, Landscaped, Sprinkler Timer(s)
Entry Level One
Foundation Stemwall
Water Backflow Domestic, Backflow Irrigation, Private
Architectural Style Traditional
Structure Type Frame
New Construction No
Schools
High Schools Caldera High
Others
Senior Community No
Tax ID 110186
Security Features Smoke Detector(s)
Acceptable Financing Conventional, FHA
Listing Terms Conventional, FHA
Special Listing Condition Standard
Read Less
Want to know what your home might be worth? Contact us for a FREE valuation!

Our team is ready to help you sell your home for the highest possible price ASAP







