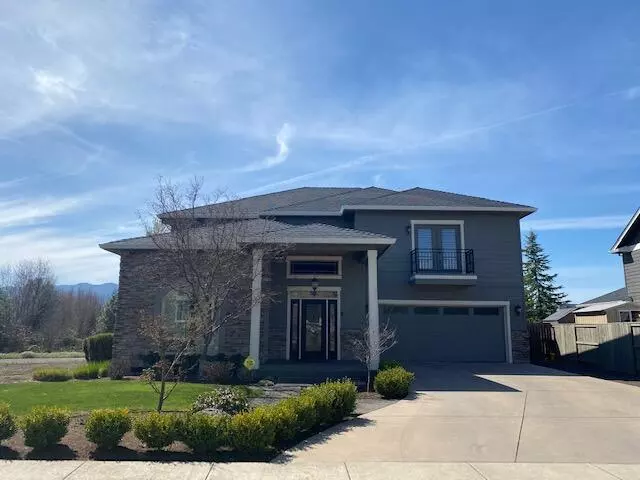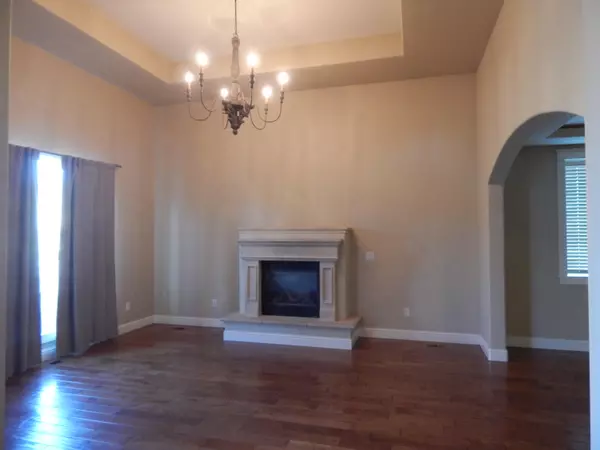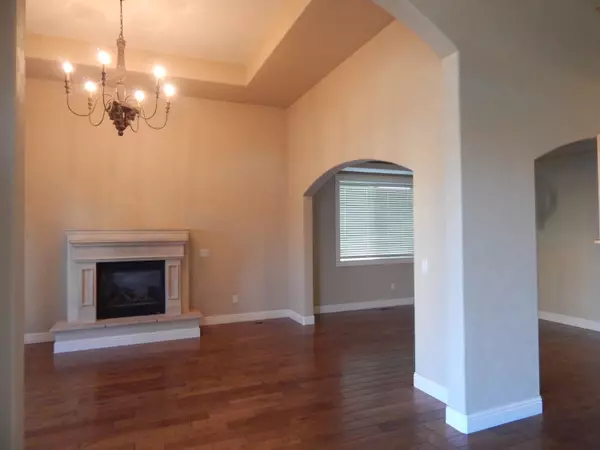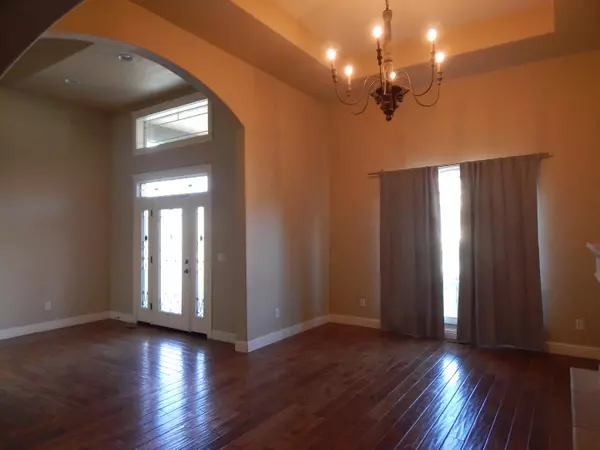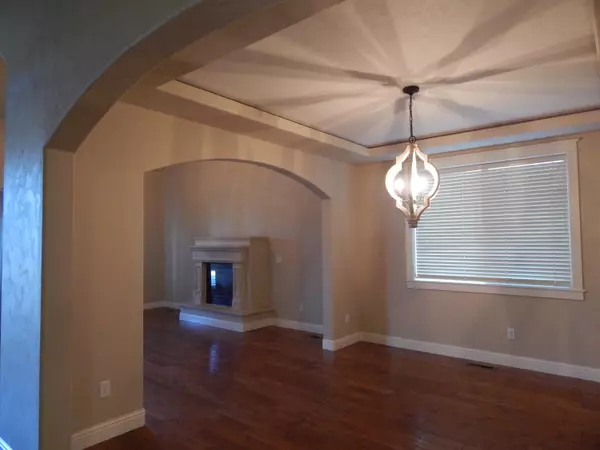$616,500
$649,900
5.1%For more information regarding the value of a property, please contact us for a free consultation.
3644 Creek View DR Medford, OR 97504
3 Beds
3 Baths
3,334 SqFt
Key Details
Sold Price $616,500
Property Type Single Family Home
Sub Type Single Family Residence
Listing Status Sold
Purchase Type For Sale
Square Footage 3,334 sqft
Price per Sqft $184
Subdivision Stonegate Estates Phase 1
MLS Listing ID 220141968
Sold Date 08/31/22
Style Contemporary
Bedrooms 3
Full Baths 2
Half Baths 1
Year Built 2006
Annual Tax Amount $6,750
Lot Size 7,840 Sqft
Acres 0.18
Lot Dimensions 0.18
Property Description
This custom home in Stonegate Estates is truly exquisite. This home features formal living and dining rooms, two large bonus rooms, and a center island kitchen. The spacious kitchen boasts stainless appliances, gas cooktop, commercial hood, granite counters, and butler's pantry. French doors open to a covered patio. The home also features a central vac system, on-demand hot water, and a three-car garage. The upstairs master with double door entry, beautiful gas fireplace, and French doors opens to a spacious veranda. The master bath boasts a double vanity, jetted tub and dual head shower. This could easily be a four-bedroom home with double door entry to the upstairs bonus room. This room features French doors to private balcony. HVAC was replaced in 2021. The property is professionally landscaped. There is potential for RV parking.
Location
State OR
County Jackson
Community Stonegate Estates Phase 1
Direction N Phoenix to Creek View. The home will be on the right before you get to Sherwood Park Drive.
Interior
Heating Natural Gas
Cooling Central Air, Heat Pump
Exterior
Parking Features Attached, Driveway
Garage Spaces 3.0
Roof Type Composition
Total Parking Spaces 3
Garage Yes
Building
Entry Level Two
Foundation Concrete Perimeter
Water Public
Architectural Style Contemporary
Structure Type Frame
New Construction No
Schools
High Schools Phoenix High
Others
Senior Community No
Tax ID 10982138
Acceptable Financing Cash, Conventional
Listing Terms Cash, Conventional
Special Listing Condition Standard
Read Less
Want to know what your home might be worth? Contact us for a FREE valuation!

Our team is ready to help you sell your home for the highest possible price ASAP



