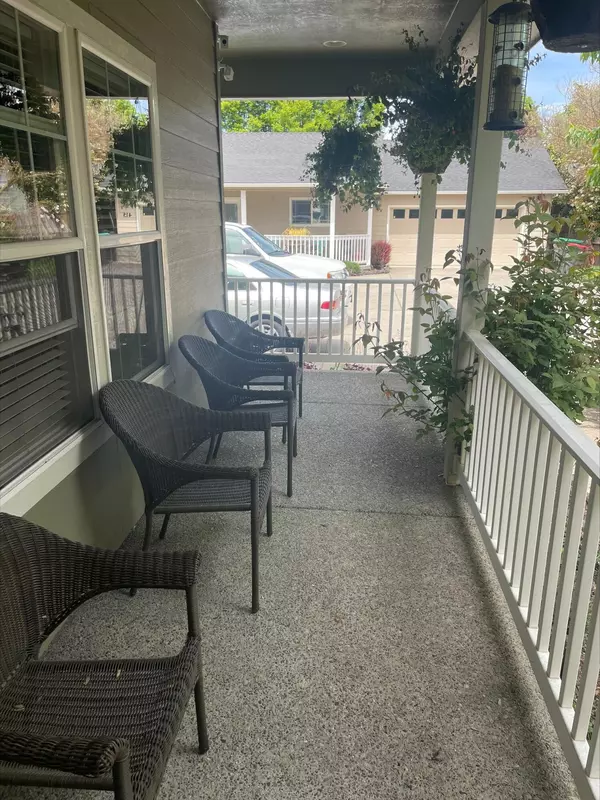$386,750
$398,999
3.1%For more information regarding the value of a property, please contact us for a free consultation.
407 Silver Creek DR Central Point, OR 97502
3 Beds
2 Baths
1,474 SqFt
Key Details
Sold Price $386,750
Property Type Single Family Home
Sub Type Single Family Residence
Listing Status Sold
Purchase Type For Sale
Square Footage 1,474 sqft
Price per Sqft $262
Subdivision Griffin Oaks Unit No 2Phases Ii And Iii
MLS Listing ID 220145563
Sold Date 08/08/22
Style Traditional
Bedrooms 3
Full Baths 2
HOA Fees $35
Year Built 2003
Annual Tax Amount $3,519
Lot Size 6,969 Sqft
Acres 0.16
Lot Dimensions 0.16
Property Description
Incredible location! Incredible home! This home was custom built with pride by W. L. Moore Constuction and is located in the extremely desirable Twin Creeks subdivision in Central Point; Tucked away on a quiet cluster lot in the very back which provides extra privacy and seclusion. The home offers too many upgrades and extras to list all. Here are just some of the upgrades
that are included: granite countertops, custom cabinets, real hardwood oak flooring, vaulted ceilings, island in kitchen, gas fireplace, finished 2 car garage, stainless steel appliances (including the refrigerator currently in the kitchen), and much more. Mature landscaping with large trees providing extra shade. Covered back patio. Must tour.
Location
State OR
County Jackson
Community Griffin Oaks Unit No 2Phases Ii And Iii
Direction N Riverside Ave, LT on W Pine Street, RT on N Haskell St, LT on Taylor Rd, RT on Silver Creek Dr
Interior
Heating Forced Air
Cooling Central Air
Exterior
Garage Attached, Driveway, Garage Door Opener
Garage Spaces 2.0
Amenities Available Park
Roof Type Composition
Total Parking Spaces 2
Garage Yes
Building
Entry Level One
Foundation Concrete Perimeter
Water Public
Architectural Style Traditional
Structure Type Frame
New Construction No
Schools
High Schools Crater High
Others
Senior Community No
Tax ID 1-097058-1
Security Features Carbon Monoxide Detector(s),Smoke Detector(s)
Acceptable Financing Cash, Conventional, FHA, VA Loan
Listing Terms Cash, Conventional, FHA, VA Loan
Special Listing Condition Standard
Read Less
Want to know what your home might be worth? Contact us for a FREE valuation!

Our team is ready to help you sell your home for the highest possible price ASAP







