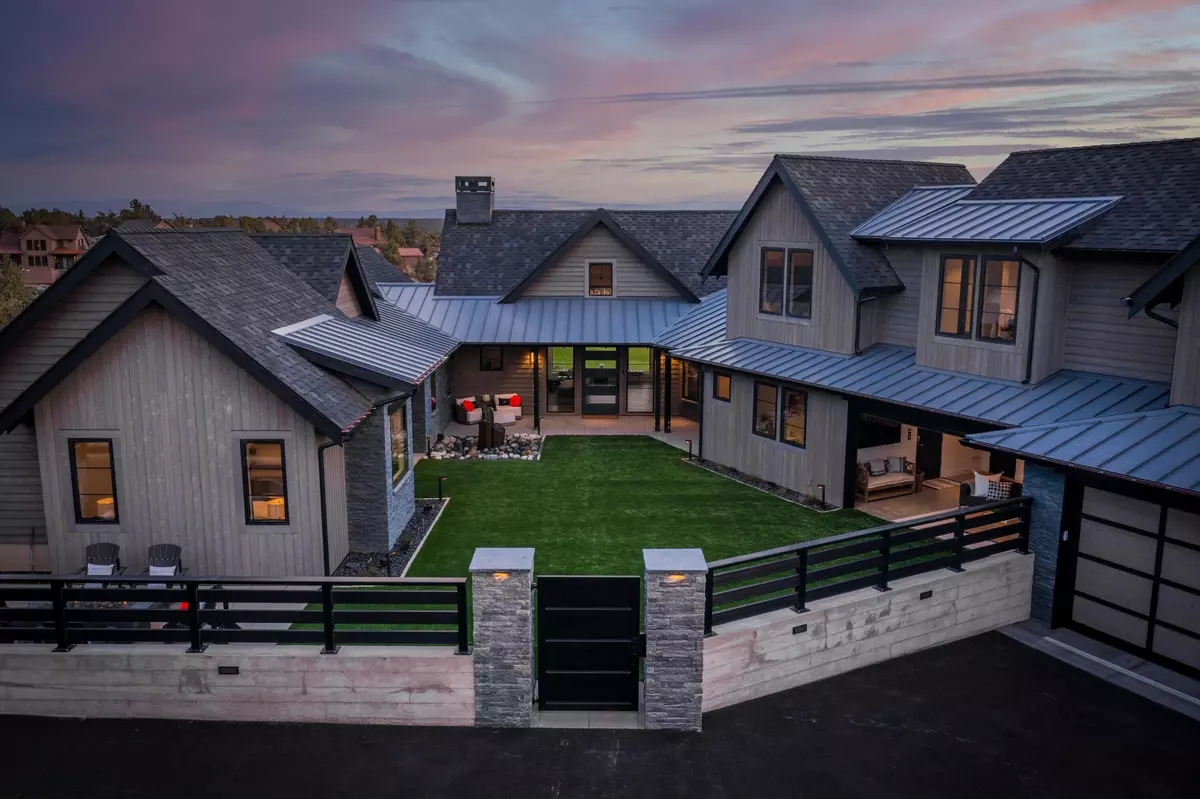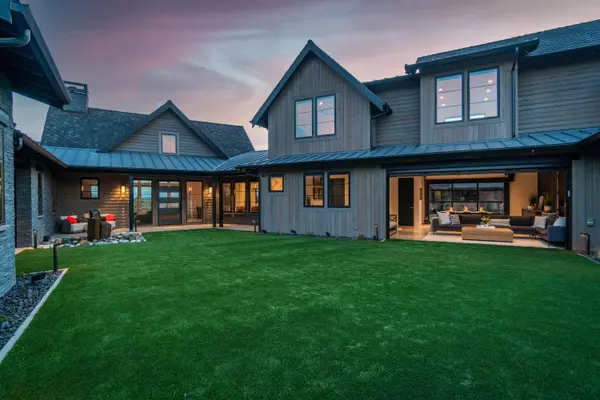$2,200,000
$2,200,000
For more information regarding the value of a property, please contact us for a free consultation.
15826 Wooden Trestle CT Powell Butte, OR 97753
5 Beds
7 Baths
5,301 SqFt
Key Details
Sold Price $2,200,000
Property Type Single Family Home
Sub Type Single Family Residence
Listing Status Sold
Purchase Type For Sale
Square Footage 5,301 sqft
Price per Sqft $415
Subdivision Brasada Ranch
MLS Listing ID 220143012
Sold Date 07/29/22
Style Contemporary
Bedrooms 5
Full Baths 6
Half Baths 1
HOA Fees $100
Year Built 2019
Annual Tax Amount $11,219
Lot Size 0.630 Acres
Acres 0.63
Lot Dimensions 0.63
Property Description
With an expression of pure style this home comprises a spacious open floor plan and crisp interior design. With relaxation and entertainment in mind contemporary elegance surrounds you. The Fully Furnished turn key home opens with a steel gate to a courtyard boasting a luxurious level of comfort with artificial turf, fire pit and indoor/outdoor living space that leads to the impressive fountain and front entry. Inside the combination of light and space compliments the architecturally outstanding home featuring a star-burst ceiling, raw steel fireplace, waterfall island and inset molding. The craftsmanship shines through in the grain matched custom cabinetry, built ins, Custom steel Range Hood and barnwood touches. Smart home, Crestron system, automatic blinds, and multiple Washer/Dryers. Over 6 bedrooms with personal bathrooms, multiple lock out suites and a detached Casita/Hobby Room with loft. All sitting on the hillside overlooking the 10th Tee Box and Fairway in Brasada.
Location
State OR
County Crook
Community Brasada Ranch
Interior
Interior Features Built-in Features, Double Vanity, Dry Bar, Enclosed Toilet(s), Granite Counters, In-Law Floorplan, Kitchen Island, Linen Closet, Open Floorplan, Pantry, Primary Downstairs, Smart Lighting, Smart Thermostat, Solid Surface Counters, Tile Shower, Vaulted Ceiling(s), Walk-In Closet(s), Wet Bar, Wired for Data, Wired for Sound
Heating ENERGY STAR Qualified Equipment, Forced Air, Zoned
Cooling Central Air, ENERGY STAR Qualified Equipment
Fireplaces Type Family Room, Gas
Fireplace Yes
Window Features ENERGY STAR Qualified Windows,Triple Pane Windows
Exterior
Exterior Feature Built-in Barbecue, Courtyard, Deck, Fire Pit, Outdoor Kitchen, Patio
Parking Features Attached, Concrete, Driveway, Garage Door Opener, Storage, Other
Garage Spaces 2.0
Community Features Access to Public Lands, Park, Pickleball Court(s), Sport Court, Tennis Court(s), Trail(s)
Amenities Available Clubhouse, Fitness Center, Gated, Golf Course, Park, Pickleball Court(s), Pool, Resort Community, Restaurant, Sport Court, Stable(s), Tennis Court(s), Trail(s)
Roof Type Composition
Accessibility Smart Technology
Porch true
Total Parking Spaces 2
Garage Yes
Building
Lot Description Drip System, Landscaped, Native Plants, On Golf Course, Sprinkler Timer(s), Sprinklers In Front, Water Feature
Entry Level Two
Foundation Stemwall
Builder Name Sunrise Construction of Oregon
Water Public
Architectural Style Contemporary
Structure Type Frame
New Construction No
Schools
High Schools Crook County High
Others
Senior Community No
Tax ID 17265
Security Features Carbon Monoxide Detector(s),Security System Owned,Smoke Detector(s)
Acceptable Financing Cash, Conventional, VA Loan
Listing Terms Cash, Conventional, VA Loan
Special Listing Condition Standard
Read Less
Want to know what your home might be worth? Contact us for a FREE valuation!

Our team is ready to help you sell your home for the highest possible price ASAP







